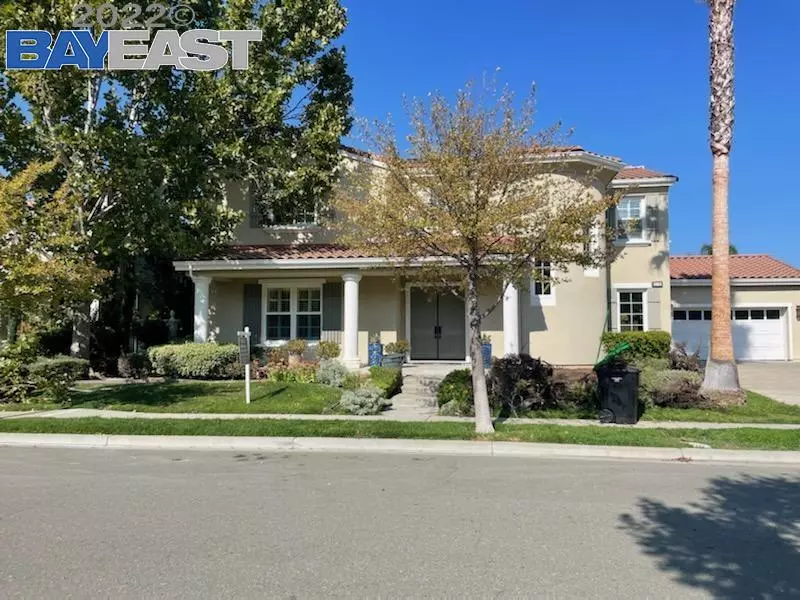$3,188,888
$3,297,888
3.3%For more information regarding the value of a property, please contact us for a free consultation.
5 Beds
4.5 Baths
4,792 SqFt
SOLD DATE : 10/07/2022
Key Details
Sold Price $3,188,888
Property Type Single Family Home
Sub Type Single Family Residence
Listing Status Sold
Purchase Type For Sale
Square Footage 4,792 sqft
Price per Sqft $665
Subdivision Pheasant Ridge
MLS Listing ID 41006361
Sold Date 10/07/22
Bedrooms 5
Full Baths 4
Half Baths 1
HOA Y/N No
Year Built 2004
Lot Size 0.283 Acres
Acres 0.28
Property Description
Resort living in an urban setting. This 5 bed 4.5 bath plus 2 bonus/bedrooms sits on a .28 acre lot with a private suite with its own entrance downstairs and a master suite upstairs. TOP RATED Hearst Elem, Pleasanton MS, parks, trails, the ACE Train, Highway 680 and Downtown are a few minutes away. There is a salt water in ground pool with a new walkable cover ,a waterfall, in ground spa, covered outdoor kitchen, a playhouse, built in storage, refinished stamped cement patios and dual side yard access. There is a gourmet kitchen with built in professional grade appliances, a breakfast bar/island and a walk in pantry .There is new paint, new hardwood, a rotunda with custom marble flooring and a private downstairs office .The home has high ceilings, loads of windows, several bedroom/bonus rooms with attached jack & jill baths and custom features throughout. The upstairs master suite has separate vanities , a sunken tub, a stall shower and large walk in closet .Must be seen to believe. BUYING AGENT REDUCED HIS COMMISSION BY 20K
Location
State CA
County Alameda
Area Pleasanton
Rooms
Other Rooms Shed(s)
Interior
Interior Features Bonus/Plus Room, Family Room, Formal Dining Room, Breakfast Bar, Stone Counters, Eat-in Kitchen, Kitchen Island, Pantry, Updated Kitchen
Heating Zoned, Natural Gas
Cooling Ceiling Fan(s), Zoned
Flooring Hardwood, Hardwood Flrs Throughout, Carpet
Fireplaces Number 1
Fireplaces Type Family Room, Gas, Gas Starter, Raised Hearth
Fireplace Yes
Window Features Double Pane Windows, Window Coverings
Appliance Dishwasher, Double Oven, Disposal, Gas Range, Plumbed For Ice Maker, Microwave, Oven, Range, Refrigerator, Self Cleaning Oven, Trash Compactor, Gas Water Heater
Laundry 220 Volt Outlet, Hookups Only, Laundry Room, Sink
Exterior
Exterior Feature Backyard, Garden, Back Yard, Front Yard, Garden/Play, Side Yard, Sprinklers Automatic, Sprinklers Back, Sprinklers Front, Sprinklers Side, Landscape Back, Landscape Front
Garage Spaces 3.0
Pool In Ground, Pool Cover, Pool Sweep, Spa, On Lot, Outdoor Pool
Utilities Available All Public Utilities, Individual Electric Meter, Individual Gas Meter
View Y/N true
View Hills
Handicap Access None
Private Pool true
Building
Lot Description Level, Premium Lot, Regular, Front Yard, Street Light(s)
Story 2
Foundation Slab
Sewer Public Sewer
Water Public
Architectural Style Contemporary
Level or Stories Two Story
New Construction Yes
Schools
School District Pleasanton (925) 462-5500
Others
Tax ID 946459155
Read Less Info
Want to know what your home might be worth? Contact us for a FREE valuation!

Our team is ready to help you sell your home for the highest possible price ASAP

© 2024 BEAR, CCAR, bridgeMLS. This information is deemed reliable but not verified or guaranteed. This information is being provided by the Bay East MLS or Contra Costa MLS or bridgeMLS. The listings presented here may or may not be listed by the Broker/Agent operating this website.
Bought with PerryChiu

9030 BRENTWOOD BLVD, BRENTWOOD, California, 94513, United States

