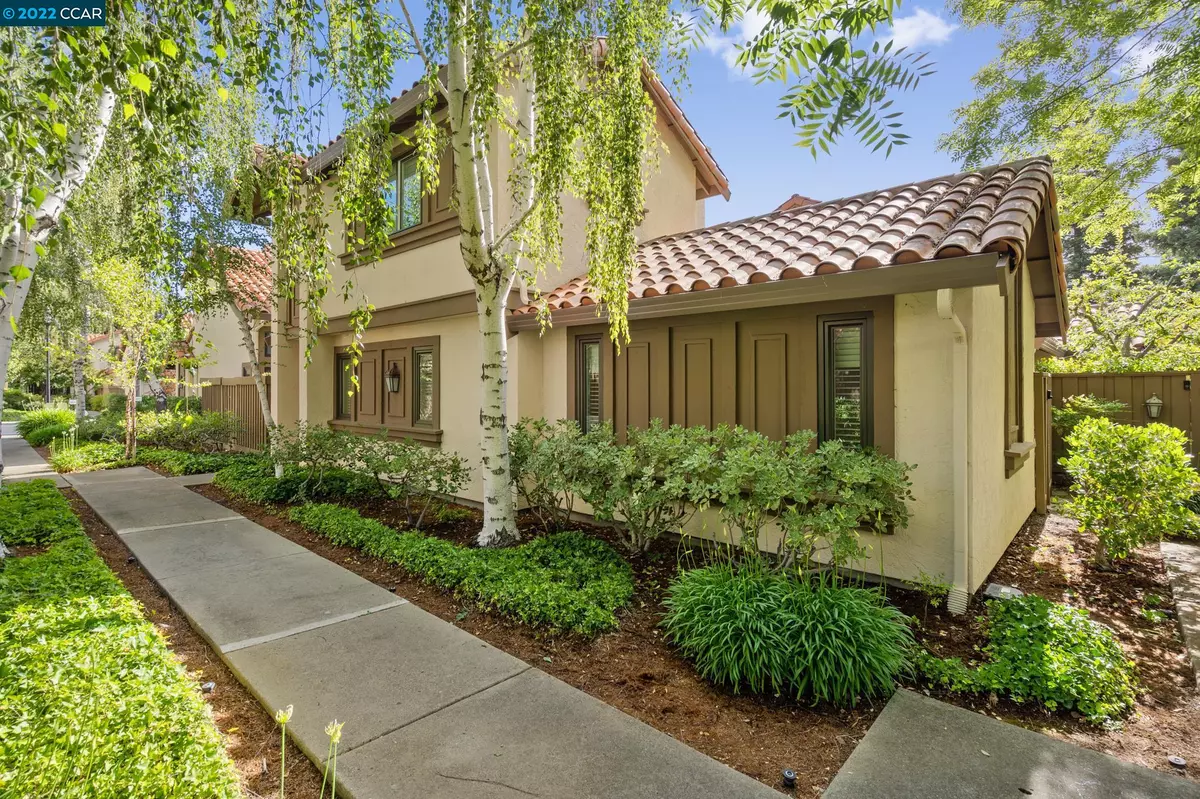$960,000
$950,000
1.1%For more information regarding the value of a property, please contact us for a free consultation.
3 Beds
2.5 Baths
1,549 SqFt
SOLD DATE : 07/12/2022
Key Details
Sold Price $960,000
Property Type Townhouse
Sub Type Townhouse
Listing Status Sold
Purchase Type For Sale
Square Footage 1,549 sqft
Price per Sqft $619
Subdivision Main Chance Est.
MLS Listing ID 40997202
Sold Date 07/12/22
Bedrooms 3
Full Baths 2
Half Baths 1
HOA Fees $548/mo
HOA Y/N Yes
Year Built 1986
Property Description
Ideally located minutes from bustling downtown Walnut Creek, this updated townhome has a flexible floor plan & contemporary lines. Spacious living and dining area with high ceilings, beautiful walls of windows & doors and a private flagstone covered patio. Kitchen features granite countertops, stainless steel appliances and new, laminate hardwood style flooring. A ground floor, spacious master bedroom features a vaulted ceiling, three closets and a sun filled bathroom with on trend tile flooring. Lutron switches, in-wall decorator fireplace, newer window blinds, Tesla charger in the 2-car attached garage. Just a few blocks from Clubsport, the Iron Horse Trail, PH & WC BART, freeways, world class downtown shopping, dining and entertaining. Top rated Walnut Creek Schools (buyer to check availability). HOA offers pool, tennis court and greenbelt areas.
Location
State CA
County Contra Costa
Area Walnut Creek
Interior
Interior Features Dining Area, Breakfast Nook, Counter - Solid Surface, Stone Counters, Eat-in Kitchen, Updated Kitchen, Wet Bar
Heating Forced Air
Cooling Ceiling Fan(s), Central Air
Flooring Laminate, Tile, Carpet
Fireplaces Number 1
Fireplaces Type Gas Starter, Living Room
Fireplace Yes
Window Features Double Pane Windows, Window Coverings
Appliance Dishwasher, Disposal, Gas Range, Plumbed For Ice Maker, Refrigerator, Dryer, Washer, Gas Water Heater
Laundry Dryer, In Garage, Washer
Exterior
Garage Spaces 2.0
Pool Spa, Community
Utilities Available Internet Available, Natural Gas Connected
Private Pool false
Building
Lot Description Regular
Story 2
Sewer Public Sewer
Architectural Style Mediterranean
Level or Stories Two Story
New Construction Yes
Schools
School District Acalanes (925) 280-3900
Others
Tax ID 173261038
Read Less Info
Want to know what your home might be worth? Contact us for a FREE valuation!

Our team is ready to help you sell your home for the highest possible price ASAP

© 2024 BEAR, CCAR, bridgeMLS. This information is deemed reliable but not verified or guaranteed. This information is being provided by the Bay East MLS or Contra Costa MLS or bridgeMLS. The listings presented here may or may not be listed by the Broker/Agent operating this website.
Bought with AmandaLabson

9030 BRENTWOOD BLVD, BRENTWOOD, California, 94513, United States

