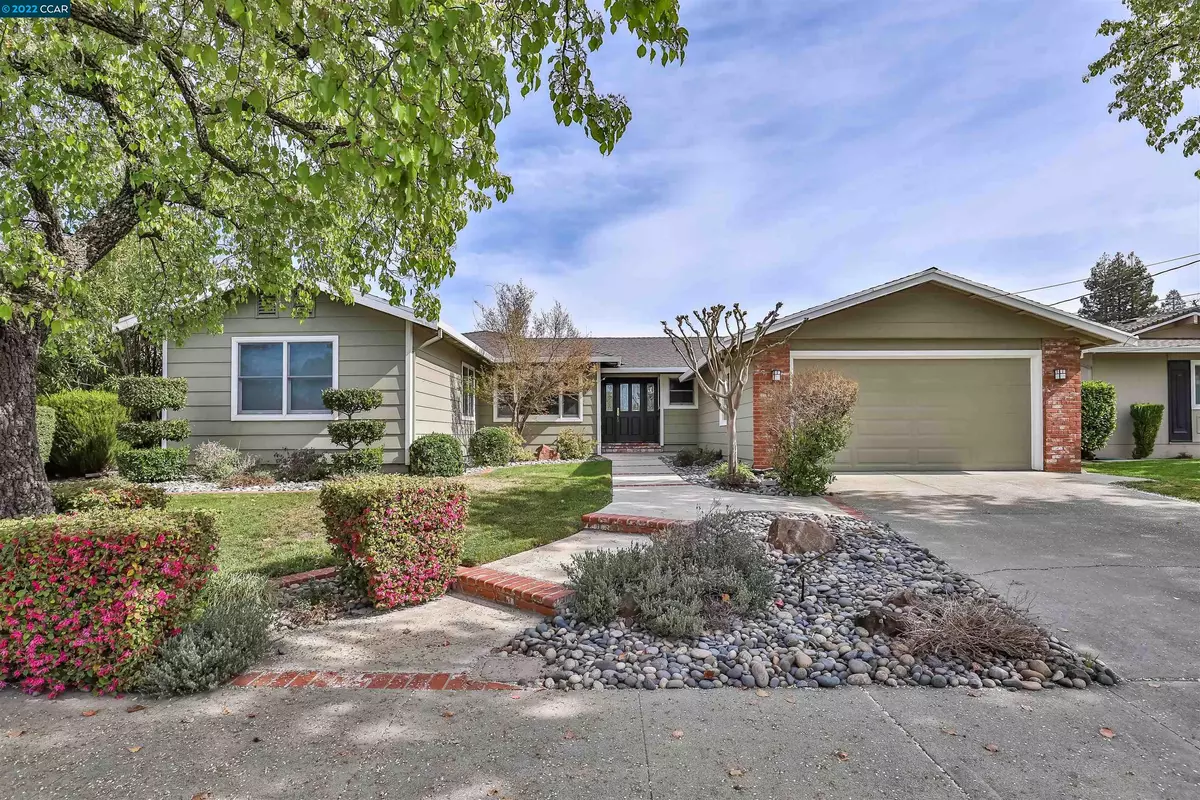$1,980,000
$1,495,000
32.4%For more information regarding the value of a property, please contact us for a free consultation.
3 Beds
2.5 Baths
2,067 SqFt
SOLD DATE : 04/29/2022
Key Details
Sold Price $1,980,000
Property Type Single Family Home
Sub Type Single Family Residence
Listing Status Sold
Purchase Type For Sale
Square Footage 2,067 sqft
Price per Sqft $957
Subdivision Woodlands
MLS Listing ID 40984806
Sold Date 04/29/22
Bedrooms 3
Full Baths 2
Half Baths 1
HOA Y/N No
Year Built 1965
Lot Size 8,625 Sqft
Acres 0.2
Property Description
3 bedrooms PLUS office! This beautifully updated single-level home offers exceptional curb appeal and that’s just the beginning. Inside you’ll discover a gracious entry with lovely hardwood floors, an extra-large kitchen with a grand island and fabulous storage, a living room with raised ceilings and lots of windows, a spacious dining room, spacious bedrooms PLUS an office and 2.5 bathrooms. The yard is meticulously landscaped and showcases a variety of flowering shrubs and trees, level lawn for play, quality hardscape and a spacious patio with pergola for outdoor dining. Ideally located at the end of a court in SUCH a fabulous neighborhood! And you’re close to fantastic new shopping and dining spots as well as the canal trail and scenic Lime Ridge open space. Top schools too – this is a gem! Offers TUES 3/29.
Location
State CA
County Contra Costa
Area Walnut Creek
Rooms
Basement Crawl Space
Interior
Interior Features Bonus/Plus Room, Formal Dining Room, Office, Breakfast Nook, Stone Counters, Pantry
Heating Forced Air
Cooling Ceiling Fan(s), Central Air
Flooring Hardwood, Tile, Carpet
Fireplaces Number 1
Fireplaces Type Brick, Living Room, Wood Burning
Fireplace Yes
Window Features Double Pane Windows, Window Coverings
Appliance Double Oven, Disposal, Gas Range, Microwave, Refrigerator, Dryer, Washer, Gas Water Heater
Laundry 220 Volt Outlet, Dryer, Gas Dryer Hookup, In Garage, Washer, Electric
Exterior
Exterior Feature Backyard, Back Yard, Front Yard, Side Yard, Sprinklers Back, Sprinklers Front, Storage
Garage Spaces 2.0
Pool Membership (Optional)
Private Pool false
Building
Lot Description Court, Front Yard, Landscape Back, Landscape Front
Story 1
Sewer Public Sewer
Water Public
Architectural Style Ranch
Level or Stories One Story
New Construction Yes
Schools
School District Mount Diablo (925) 682-8000
Others
Tax ID 134293023
Read Less Info
Want to know what your home might be worth? Contact us for a FREE valuation!

Our team is ready to help you sell your home for the highest possible price ASAP

© 2024 BEAR, CCAR, bridgeMLS. This information is deemed reliable but not verified or guaranteed. This information is being provided by the Bay East MLS or Contra Costa MLS or bridgeMLS. The listings presented here may or may not be listed by the Broker/Agent operating this website.
Bought with EmilyHoward

9030 BRENTWOOD BLVD, BRENTWOOD, California, 94513, United States

