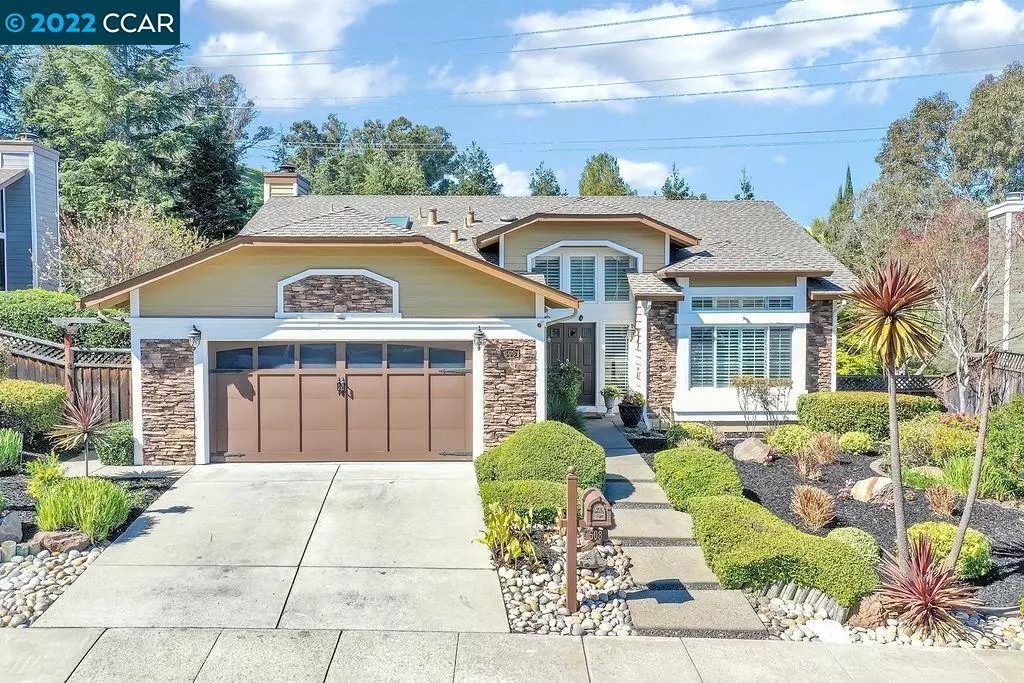$1,610,000
$1,389,000
15.9%For more information regarding the value of a property, please contact us for a free consultation.
4 Beds
2.5 Baths
2,222 SqFt
SOLD DATE : 04/11/2022
Key Details
Sold Price $1,610,000
Property Type Single Family Home
Sub Type Single Family Residence
Listing Status Sold
Purchase Type For Sale
Square Footage 2,222 sqft
Price per Sqft $724
Subdivision Chateau Ridge
MLS Listing ID 40984055
Sold Date 04/11/22
Bedrooms 4
Full Baths 2
Half Baths 1
HOA Y/N No
Year Built 1986
Lot Size 7,000 Sqft
Acres 0.16
Property Description
Wonderful Location! Nestled on the border of Pleasant Hill/Martinez. Pride of Ownership Featuring 4 Bedrooms 2.5 Baths. Located on the Martinez/Pleasant Hill border. Secluded Backyard Oasis is an Entertainer's Dream! Salt Water Pool with Spa, Custom Pergola featuring Built in Outdoor Kitchen. Formal Living & Dining Rooms. Kitchen opens up to Family Room with Stainless Steel Appliances, 5 Gas Burner Cooktop, Built in Oven & Microwave. Recessed Lighting, Crown Moldings & Hardwood Floors. Spacious Master Suite with Shower Stall, Dual Vanities & Separate Tub. Walk to Hidden Lakes Park & Trails. Feeds into Valhalla Elementary. Open Sunday, March 13th 1:30-4:00 & Broker's Tour, Tuesday, March 15th 10:30-1:00.
Location
State CA
County Contra Costa
Area Martinez
Rooms
Basement Crawl Space
Interior
Interior Features Formal Dining Room, Kitchen/Family Combo, Stone Counters, Pantry
Heating Forced Air, Natural Gas
Cooling Ceiling Fan(s), Central Air
Flooring Hardwood, Tile, Carpet
Fireplaces Number 1
Fireplaces Type Family Room, Raised Hearth, Wood Stove Insert
Fireplace Yes
Window Features Double Pane Windows, Window Coverings
Appliance Dishwasher, Double Oven, Disposal, Gas Range, Microwave, Oven, Range, Gas Water Heater
Laundry 220 Volt Outlet, Hookups Only, Laundry Room, Cabinets, Electric
Exterior
Exterior Feature Back Yard, Front Yard, Sprinklers Automatic, Sprinklers Back, Sprinklers Front
Garage Spaces 2.0
Pool Cabana, Gunite, In Ground, Pool Sweep, Solar Heat, Spa, Pool/Spa Combo, Solar Pool Owned, Outdoor Pool
Utilities Available All Public Utilities, Internet Available
Private Pool false
Building
Lot Description Level, Premium Lot
Story 3
Foundation Raised
Sewer Public Sewer
Water Public
Architectural Style Traditional
Level or Stories Tri-Level
New Construction Yes
Others
Tax ID 155450010
Read Less Info
Want to know what your home might be worth? Contact us for a FREE valuation!

Our team is ready to help you sell your home for the highest possible price ASAP

© 2024 BEAR, CCAR, bridgeMLS. This information is deemed reliable but not verified or guaranteed. This information is being provided by the Bay East MLS or Contra Costa MLS or bridgeMLS. The listings presented here may or may not be listed by the Broker/Agent operating this website.
Bought with BrittanyMarino

9030 BRENTWOOD BLVD, BRENTWOOD, California, 94513, United States

