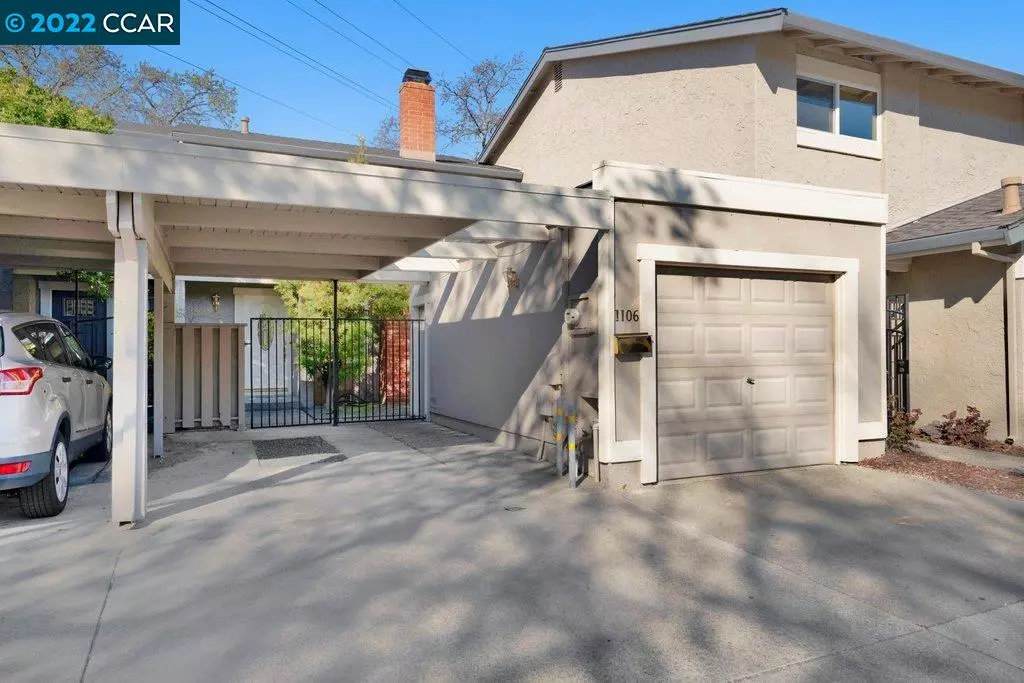$1,005,000
$975,000
3.1%For more information regarding the value of a property, please contact us for a free consultation.
3 Beds
2.5 Baths
1,620 SqFt
SOLD DATE : 03/15/2022
Key Details
Sold Price $1,005,000
Property Type Townhouse
Sub Type Townhouse
Listing Status Sold
Purchase Type For Sale
Square Footage 1,620 sqft
Price per Sqft $620
Subdivision Rudgear Estates
MLS Listing ID 40982960
Sold Date 03/15/22
Bedrooms 3
Full Baths 2
Half Baths 1
HOA Fees $270/mo
HOA Y/N Yes
Year Built 1974
Lot Size 1,968 Sqft
Acres 0.05
Property Description
Gorgeous townhouse in highly desirable Rudgear Estates features a view of the creek & walking distance to Rudgear Park & pool. Light & airy living room featuring two large front windows, recessed lighting and a fireplace. Next find the dining area with open flow to the kitchen enjoying breakfast bar seating, stained wood cabinetry, a large double sink and tons of storage space. Off the dining room enjoy the large sliding glass doors that open to the tranquil private back deck with views of the natural creek. ½ bath located on the main floor for convenience. Upstairs find the spacious primary bedroom with a large walk-in closet & built-in organization. The primary ensuite bath offers a shower over the sizable soak tub, sleek countertop and tile floors. Find 2 additional bedrooms & a hall bath. Other features include a detached garage & recessed lighting throughout main living areas. Walking distance to Rudgear Park, community pool & minutes to downtown, WC Bart & top-rated k-12 schools.
Location
State CA
County Contra Costa
Area Walnut Creek
Rooms
Basement Crawl Space
Interior
Interior Features Dining Area, Breakfast Bar, Counter - Solid Surface, Eat-in Kitchen, Pantry
Heating Forced Air
Cooling Central Air
Flooring Carpet
Fireplaces Number 1
Fireplaces Type Living Room
Fireplace Yes
Appliance Disposal, Microwave, Gas Water Heater
Laundry Laundry Closet
Exterior
Garage Spaces 1.0
Handicap Access None
Private Pool false
Building
Lot Description Regular
Story 2
Sewer Public Sewer
Water Public
Architectural Style Contemporary
Level or Stories Two Story, Two
New Construction Yes
Schools
School District Acalanes (925) 280-3900
Others
Tax ID 182210031
Read Less Info
Want to know what your home might be worth? Contact us for a FREE valuation!

Our team is ready to help you sell your home for the highest possible price ASAP

© 2024 BEAR, CCAR, bridgeMLS. This information is deemed reliable but not verified or guaranteed. This information is being provided by the Bay East MLS or Contra Costa MLS or bridgeMLS. The listings presented here may or may not be listed by the Broker/Agent operating this website.
Bought with ReneeWhite

9030 BRENTWOOD BLVD, BRENTWOOD, California, 94513, United States

