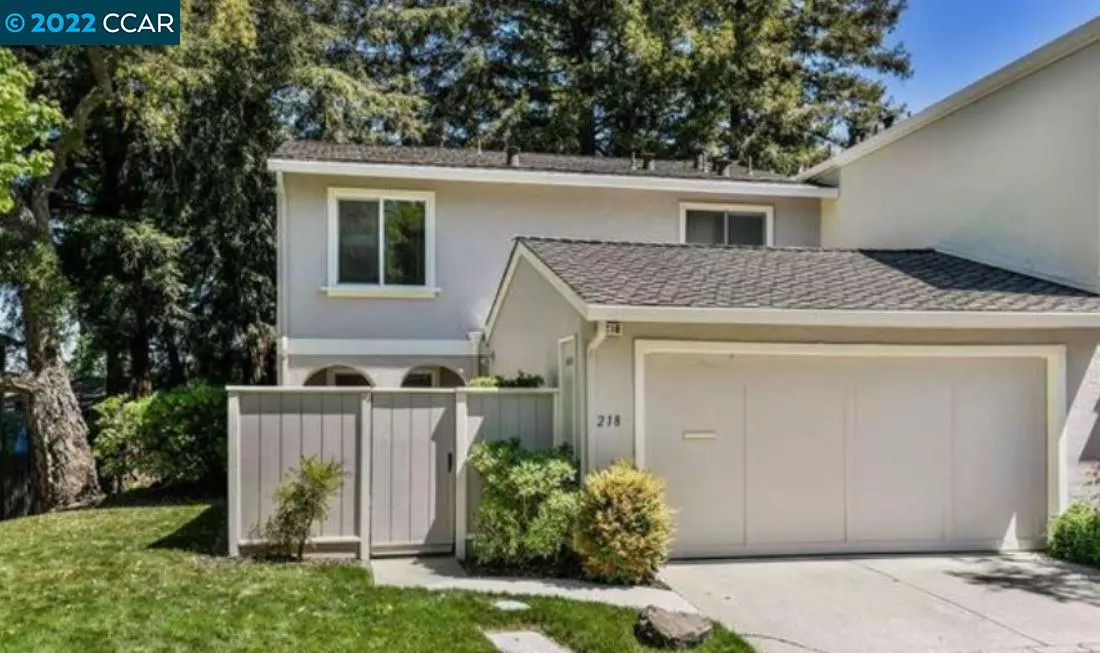$1,077,000
$950,000
13.4%For more information regarding the value of a property, please contact us for a free consultation.
3 Beds
2.5 Baths
1,658 SqFt
SOLD DATE : 02/08/2022
Key Details
Sold Price $1,077,000
Property Type Townhouse
Sub Type Townhouse
Listing Status Sold
Purchase Type For Sale
Square Footage 1,658 sqft
Price per Sqft $649
Subdivision Diablo Hills
MLS Listing ID 40978383
Sold Date 02/08/22
Bedrooms 3
Full Baths 2
Half Baths 1
HOA Fees $394/mo
HOA Y/N Yes
Year Built 1972
Lot Size 1,890 Sqft
Acres 0.04
Property Description
Great Walnut Creek location! A gated courtyard delivers privacy into this lovely townhome! The slate entry leads you to the living room featuring soaring ceilings, a stack stone wood-burning fireplace, and newer core-tec, vinyl wood-like flooring. The adjacent dining room slider grants access to a brick patio overlooking the meandering greenbelt. As an end unit this townhome has an ideal location affording more privacy and additional common grassy area. The newly remodeled kitchen features stainless, quartz counters and adjoins a great room/dining area. Vaulted ceilings and a sitting retreat area accent the generous primary bedroom attracting the most discerning homeowner. Indoor access to the oversized one car garage adds convenience. Minutes to downtown Walnut Creek. Access to Heather Park and golf course!
Location
State CA
County Contra Costa
Area Walnut Creek
Rooms
Other Rooms Shed(s)
Interior
Interior Features Dining Area, Family Room, Kitchen/Family Combo, Stone Counters, Updated Kitchen
Heating Forced Air
Cooling Central Air
Flooring Vinyl, Carpet, See Remarks
Fireplaces Number 1
Fireplaces Type Living Room, Wood Burning
Fireplace Yes
Window Features Window Coverings
Appliance Dishwasher, Disposal, Plumbed For Ice Maker, Free-Standing Range, Refrigerator, Self Cleaning Oven, Gas Water Heater
Laundry Hookups Only, Laundry Closet, In Garage
Exterior
Exterior Feature Back Yard, Sprinklers Back, Storage, Low Maintenance, Storage Area
Garage Spaces 1.0
Pool Community
View Y/N true
View Greenbelt
Handicap Access None
Total Parking Spaces 1
Private Pool false
Building
Lot Description Court, Cul-De-Sac, Level
Story 2
Foundation Slab, Other
Sewer Public Sewer
Water Public
Architectural Style Traditional
Level or Stories Two Story, Two
New Construction Yes
Others
Tax ID 144140044
Read Less Info
Want to know what your home might be worth? Contact us for a FREE valuation!

Our team is ready to help you sell your home for the highest possible price ASAP

© 2024 BEAR, CCAR, bridgeMLS. This information is deemed reliable but not verified or guaranteed. This information is being provided by the Bay East MLS or Contra Costa MLS or bridgeMLS. The listings presented here may or may not be listed by the Broker/Agent operating this website.
Bought with IsabelleJavier

9030 BRENTWOOD BLVD, BRENTWOOD, California, 94513, United States

