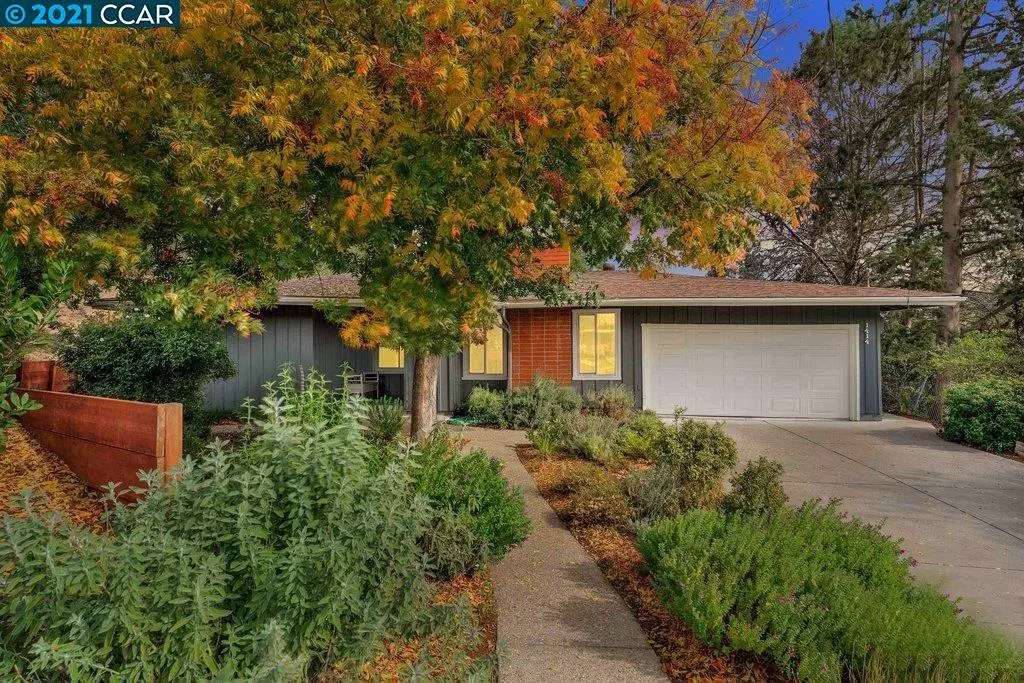$1,285,000
$1,175,000
9.4%For more information regarding the value of a property, please contact us for a free consultation.
3 Beds
2 Baths
1,344 SqFt
SOLD DATE : 12/13/2021
Key Details
Sold Price $1,285,000
Property Type Single Family Home
Sub Type Single Family Residence
Listing Status Sold
Purchase Type For Sale
Square Footage 1,344 sqft
Price per Sqft $956
Subdivision Palos Verde
MLS Listing ID 40973672
Sold Date 12/13/21
Bedrooms 3
Full Baths 2
HOA Y/N No
Year Built 1962
Lot Size 0.390 Acres
Acres 0.39
Property Description
Beautifully updated single-story home in Palos Verdes neighborhood w/ stunning views of Mt Diablo ridge line. Spacious open living room w/ hardwood flooring throughout, fireplace & large front windows boasting an abundance of natural light. The kitchen has been tastefully updated w/ gorgeous natural quartzite countertops, professional grade oven/stove & hood vent, breakfast bar & open to the dining area w/ backyard access. Find the primary bedroom & bath ensuite enjoying his-and-hers closets & organizers. Primary bath features a sleek walk in shower & modern vanity w/ custom sliding barn door feature. Two additional bedrooms & bath. Amazing backyard featuring a sizable deck w/ built in seating perfect for alfresco dining & entertaining friends & family. Sizeable grass area, terraced back, & open fencing for tranquil views of the open space hillside. Property line extends beyond the fence with private trail access. Minutes to Larkey Park, shopping, restaurants, trails & K-12 schools.
Location
State CA
County Contra Costa
Area Walnut Creek
Rooms
Basement Crawl Space
Interior
Interior Features Dining Area, Kitchen/Family Combo, Breakfast Bar, Stone Counters, Eat-in Kitchen, Pantry, Updated Kitchen
Heating Forced Air
Cooling Central Air
Flooring Hardwood, Tile
Fireplaces Number 1
Fireplaces Type Living Room
Fireplace Yes
Appliance Dishwasher, Gas Range, Gas Water Heater
Laundry In Garage
Exterior
Exterior Feature Back Yard, Front Yard
Garage Spaces 2.0
Pool None
View Y/N true
View Hills
Handicap Access None
Private Pool false
Building
Lot Description Regular
Story 1
Sewer Public Sewer
Water Public
Architectural Style Contemporary
Level or Stories One Story
New Construction Yes
Schools
School District Mount Diablo (925) 682-8000
Others
Tax ID 169302008
Read Less Info
Want to know what your home might be worth? Contact us for a FREE valuation!

Our team is ready to help you sell your home for the highest possible price ASAP

© 2024 BEAR, CCAR, bridgeMLS. This information is deemed reliable but not verified or guaranteed. This information is being provided by the Bay East MLS or Contra Costa MLS or bridgeMLS. The listings presented here may or may not be listed by the Broker/Agent operating this website.
Bought with ChristineCheng

9030 BRENTWOOD BLVD, BRENTWOOD, California, 94513, United States

