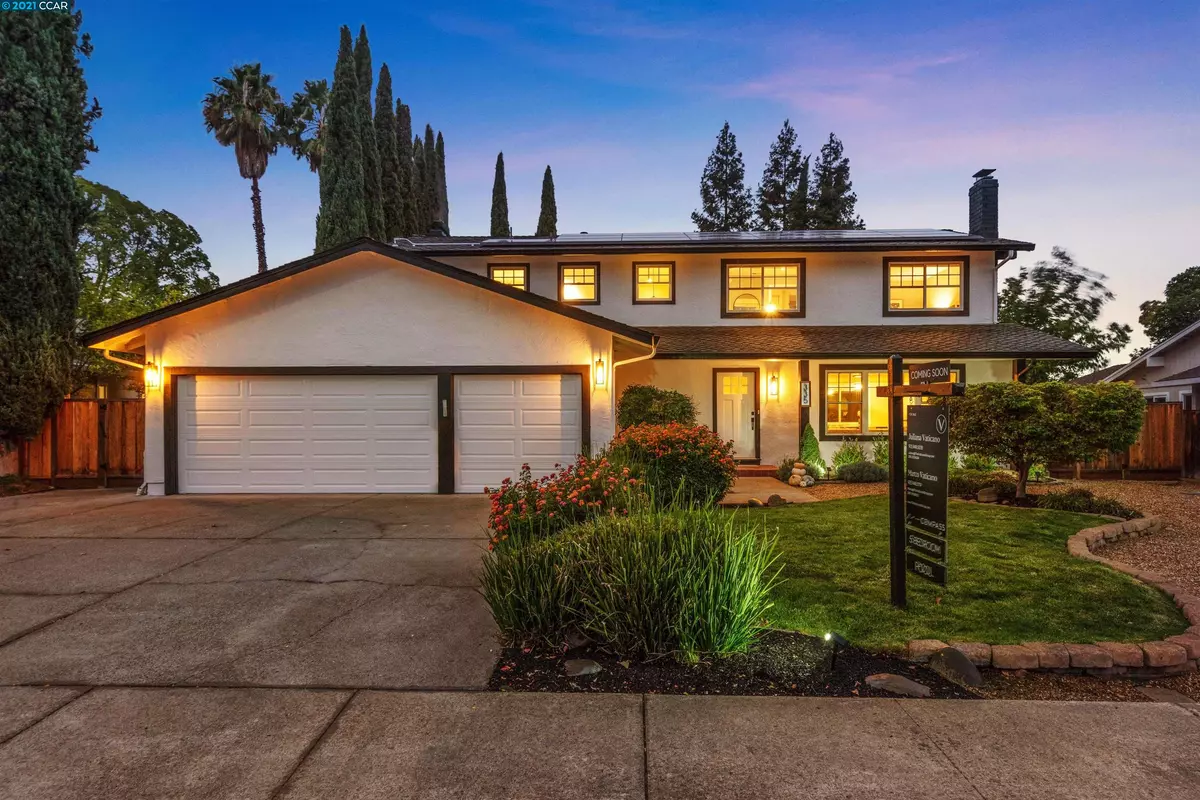$1,950,000
$1,499,000
30.1%For more information regarding the value of a property, please contact us for a free consultation.
5 Beds
2.5 Baths
2,339 SqFt
SOLD DATE : 12/08/2021
Key Details
Sold Price $1,950,000
Property Type Single Family Home
Sub Type Single Family Residence
Listing Status Sold
Purchase Type For Sale
Square Footage 2,339 sqft
Price per Sqft $833
Subdivision Estate Of Wc
MLS Listing ID 40969516
Sold Date 12/08/21
Bedrooms 5
Full Baths 2
Half Baths 1
HOA Y/N No
Year Built 1976
Lot Size 10,320 Sqft
Acres 0.24
Property Description
Peaceful, bespoke, inviting. It's quite the vibe. A modern take on craftsman style provides the perfect backdrop for entertaining or simply lounging a cozy night with a glass of merlot by the fire. The millwork is nothing short of art, from fabulous entry bannister and solid Brazilian hardwood to solid core doors, closets and trim. Home chefs will love whipping up the fluffiest pancakes for Sunday brunch on the six-burner Viking range. Grab your mimosa and come graze on the modern covered deck overlooking mature Japanese Maple and Italian Cypress trees. Kiddos will frolic in the backyard, mesmerized at the koi dancing in pond, or make a splash in the private Pebble Tec pool. With a newer roof and brand new Tesla Solar system, smile as you set the AC with a lemonade in hand, on a sizzling summer day. Walk to local favorites, Ruth Bancroft Garden and Heather Farm Park. Whole Foods, Trader Joe's, Rocco's Pizza, and CaliCraft all await after picking kiddos up from top Northgate schools.
Location
State CA
County Contra Costa
Area Walnut Creek
Rooms
Basement Crawl Space
Interior
Interior Features Dining Area, Family Room, Formal Dining Room, Stone Counters, Pantry
Heating Zoned, Fireplace(s)
Cooling Zoned
Flooring Hardwood, Tile, Carpet
Fireplaces Number 2
Fireplaces Type Family Room, Living Room
Fireplace Yes
Window Features Double Pane Windows
Appliance Dishwasher, Disposal, Gas Range, Refrigerator, Gas Water Heater
Laundry Hookups Only, Laundry Room
Exterior
Exterior Feature Back Yard, Front Yard, Garden/Play, Side Yard, Sprinklers Automatic, Storage, Yard Space
Garage Spaces 3.0
Pool Gunite, In Ground, Pool Sweep, Outdoor Pool
Private Pool true
Building
Lot Description Front Yard, Street Light(s)
Story 2
Sewer Public Sewer
Water Public
Architectural Style Traditional
Level or Stories Two Story
New Construction Yes
Schools
School District Mount Diablo (925) 682-8000
Others
Tax ID 143114019
Read Less Info
Want to know what your home might be worth? Contact us for a FREE valuation!

Our team is ready to help you sell your home for the highest possible price ASAP

© 2024 BEAR, CCAR, bridgeMLS. This information is deemed reliable but not verified or guaranteed. This information is being provided by the Bay East MLS or Contra Costa MLS or bridgeMLS. The listings presented here may or may not be listed by the Broker/Agent operating this website.
Bought with JasonEllis

9030 BRENTWOOD BLVD, BRENTWOOD, California, 94513, United States

