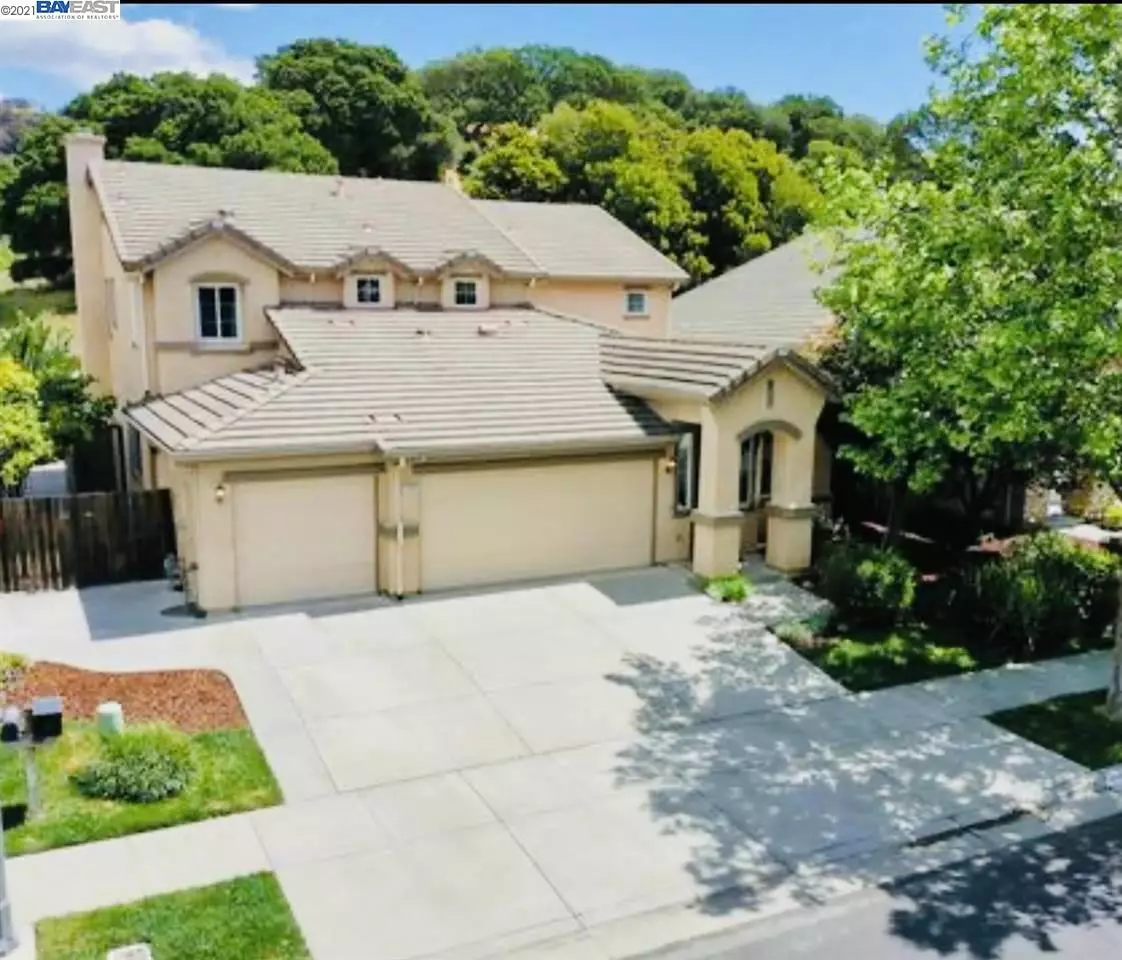$830,000
$799,000
3.9%For more information regarding the value of a property, please contact us for a free consultation.
4 Beds
3 Baths
3,303 SqFt
SOLD DATE : 10/04/2021
Key Details
Sold Price $830,000
Property Type Single Family Home
Sub Type Single Family Residence
Listing Status Sold
Purchase Type For Sale
Square Footage 3,303 sqft
Price per Sqft $251
MLS Listing ID 40960848
Sold Date 10/04/21
Bedrooms 4
Full Baths 3
HOA Fees $40/mo
HOA Y/N Yes
Year Built 2002
Lot Size 6,000 Sqft
Acres 0.14
Property Description
NEW REDUCED PRICE! Beautiful & spacious 2 story home in desirable Oak Highlands at the Ranch facing the rolling hills. Amazing floor plan w/ 4 large bedrooms 3 full baths and over 3,300 square feet with soaring high ceilings & a 3 car garage! One bedroom & full bath downstairs. Formal living/dining room plus separate family room with gas fireplace for entertaining. Gourmet kitchen with new stainless steel appliances, granite counters, a large island, and separate nook area with a butler's pantry and walk in pantry. Open floor plan, kitchen family room combo. Upstairs a grand master suite w/ walk in closet with an attached private retreat/office/gym area to relax & gaze out the window. Also, an en-suite master bath with double sinks and a soaking tub and separate shower. Upstairs has 2 additional bedrooms and a 3rd full bath. Low maintenance large patio w/ views in the backyard & a greenhouse/shed. No rear neighbor!Convenient access to all major highways. Location, location, location!
Location
State CA
County Solano
Area Solano County
Rooms
Other Rooms Shed(s)
Interior
Interior Features Dining Area, Family Room, Formal Dining Room, Kitchen/Family Combo, Breakfast Nook, Stone Counters, Kitchen Island, Updated Kitchen, Central Vacuum
Heating Natural Gas
Cooling Ceiling Fan(s), Central Air, Zoned
Flooring Carpet, Linoleum, Tile
Fireplaces Number 1
Fireplaces Type Gas Starter
Fireplace Yes
Window Features Screens, Window Coverings
Appliance Dishwasher, Disposal, Gas Range, Plumbed For Ice Maker, Microwave, Free-Standing Range, Gas Water Heater
Laundry Gas Dryer Hookup, Laundry Room, Cabinets, Inside
Exterior
Exterior Feature Backyard, Back Yard, Front Yard, Sprinklers Automatic, Landscape Front, Low Maintenance
Garage Spaces 3.0
Pool None
Utilities Available All Public Utilities, Cable Available, Internet Available, Natural Gas Available
View Y/N true
View Hills
Private Pool false
Building
Lot Description Secluded, Front Yard, Landscape Front
Story 2
Sewer Public Sewer
Water Public
Architectural Style Custom
Level or Stories Two Story
New Construction Yes
Others
Tax ID 0044201180
Read Less Info
Want to know what your home might be worth? Contact us for a FREE valuation!

Our team is ready to help you sell your home for the highest possible price ASAP

© 2024 BEAR, CCAR, bridgeMLS. This information is deemed reliable but not verified or guaranteed. This information is being provided by the Bay East MLS or Contra Costa MLS or bridgeMLS. The listings presented here may or may not be listed by the Broker/Agent operating this website.
Bought with GauriKohli

9030 BRENTWOOD BLVD, BRENTWOOD, California, 94513, United States

