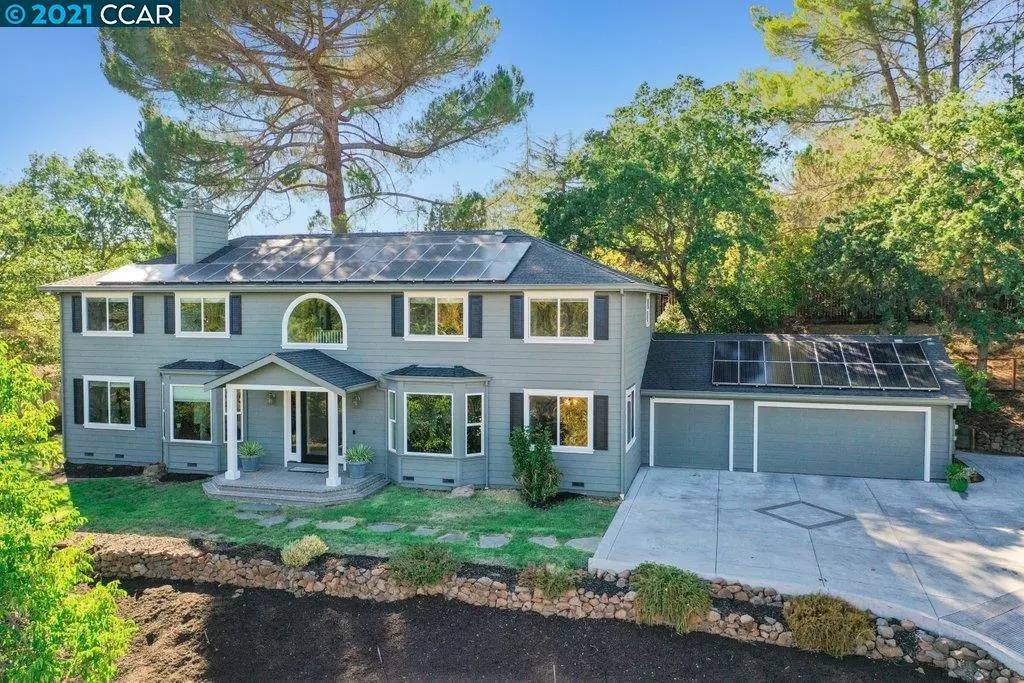$2,065,000
$1,998,000
3.4%For more information regarding the value of a property, please contact us for a free consultation.
5 Beds
5.5 Baths
3,519 SqFt
SOLD DATE : 10/12/2021
Key Details
Sold Price $2,065,000
Property Type Single Family Home
Sub Type Single Family Residence
Listing Status Sold
Purchase Type For Sale
Square Footage 3,519 sqft
Price per Sqft $586
Subdivision Walnut Heights
MLS Listing ID 40966993
Sold Date 10/12/21
Bedrooms 5
Full Baths 5
Half Baths 1
HOA Y/N No
Year Built 2005
Lot Size 0.510 Acres
Acres 0.51
Property Description
Stunning Walnut Heights home with views of Mt. Diablo and sparkling pool. Located at the top of a private driveway, this stately home offers room for everyone with 5 bedrooms, 5.5 bathrooms, 2 flex space rooms, and an office. The gourmet kitchen opens to a spacious family room and separate dining area. The kitchen features shaker-style cabinets, a built-in refrigerator, gas range, double oven, and island seating. Plus a separate living room with views! Upstairs is the primary suite with a sitting area/office, 2-way fireplace, spacious spa-like ensuite bathroom with a soaking tub, walk-in shower, and dual vanity. Also, find 3 additional bedrooms & baths(2 ensuites). Enjoy a serene outdoor environment with a private backyard and newly refinished gated pool with waterfalls. Other features included owned solar, tankless water heater, and 3 car garage. Top-rated Walnut Creek schools. Minutes to Downtown shopping, restaurants, BART, and freeway access.
Location
State CA
County Contra Costa
Area Walnut Creek
Rooms
Basement Crawl Space
Interior
Interior Features Bonus/Plus Room, Dining Area, Family Room, Kitchen/Family Combo, Office, Breakfast Bar, Stone Counters, Eat-in Kitchen, Kitchen Island, Updated Kitchen
Heating Zoned
Cooling Zoned
Flooring Hardwood Flrs Throughout
Fireplaces Number 2
Fireplaces Type Other
Fireplace Yes
Appliance Double Oven, Disposal, Microwave, Trash Compactor, Tankless Water Heater
Laundry Laundry Room
Exterior
Exterior Feature Back Yard, Garden/Play, Side Yard, Terraced Back
Garage Spaces 3.0
Pool In Ground, Outdoor Pool
View Y/N true
View Hills, Mt Diablo
Handicap Access None
Private Pool true
Building
Lot Description Regular
Story 2
Sewer Public Sewer
Water Public
Architectural Style Contemporary
Level or Stories Two Story
New Construction Yes
Schools
School District Acalanes (925) 280-3900
Others
Tax ID 180100005
Read Less Info
Want to know what your home might be worth? Contact us for a FREE valuation!

Our team is ready to help you sell your home for the highest possible price ASAP

© 2024 BEAR, CCAR, bridgeMLS. This information is deemed reliable but not verified or guaranteed. This information is being provided by the Bay East MLS or Contra Costa MLS or bridgeMLS. The listings presented here may or may not be listed by the Broker/Agent operating this website.
Bought with ReneeWhite

9030 BRENTWOOD BLVD, BRENTWOOD, California, 94513, United States

