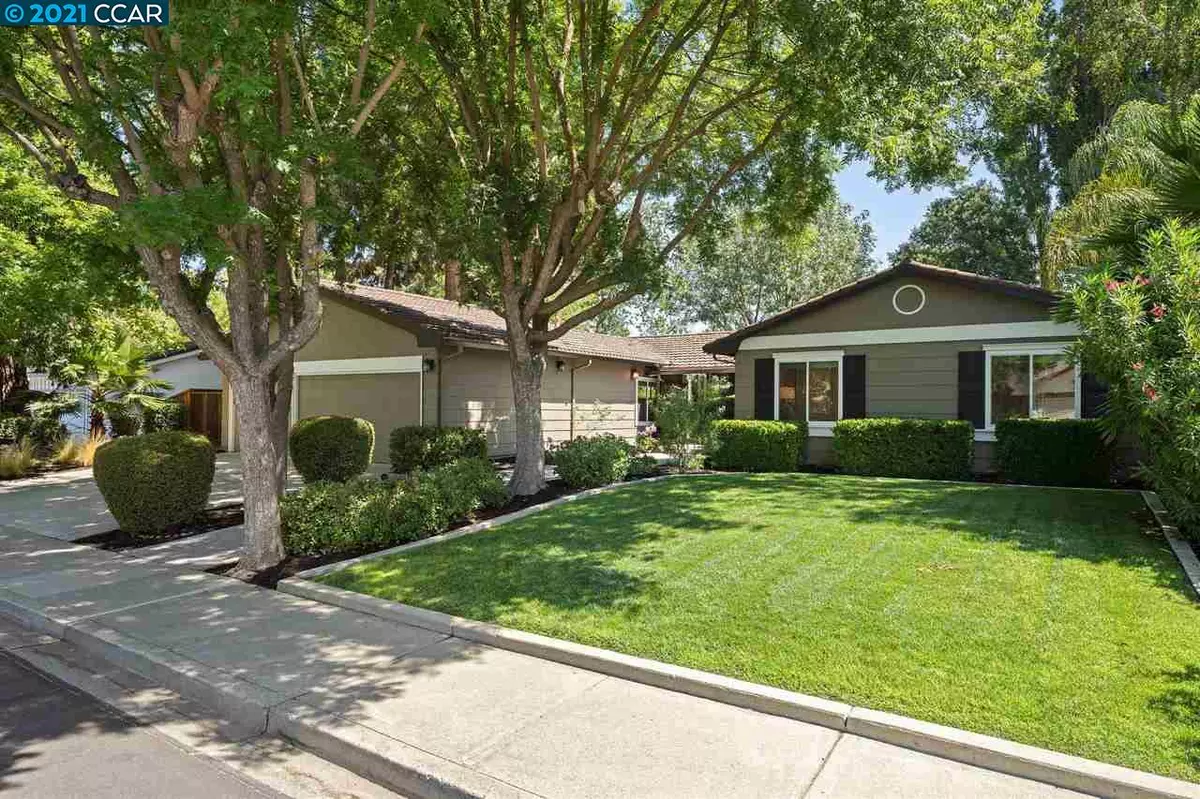$1,640,000
$1,319,000
24.3%For more information regarding the value of a property, please contact us for a free consultation.
4 Beds
2 Baths
1,968 SqFt
SOLD DATE : 09/03/2021
Key Details
Sold Price $1,640,000
Property Type Single Family Home
Sub Type Single Family Residence
Listing Status Sold
Purchase Type For Sale
Square Footage 1,968 sqft
Price per Sqft $833
Subdivision Woodlands
MLS Listing ID 40960474
Sold Date 09/03/21
Bedrooms 4
Full Baths 2
HOA Y/N No
Year Built 1972
Lot Size 8,500 Sqft
Acres 0.2
Property Description
Enjoy this elegant, single-level home in the Woodlands, featuring an open floor plan filled with natural light. Beginning with the amazing curb appeal and continuing to the contemporary updates, this residence is spectacular. You’ll feel the calm and cool vibe as you walk through the spacious interior featuring hardwood floors, designer lighting and vaulted beam ceiling. The kitchen is ideal with a large center island, abundance of white cabinets, carrara marble, quartz countertops and stainless steel appliances. The adjoining family room is highlighted by a fireplace with brick accents and sliders to the outdoors. The primary bedroom features an updated spa-like bath with barn door, beautiful vanity w/ quartz and subway tile shower. Second bath includes Porcelanosa tile, solid wood vanity with Carrara marble top. A large private backyard with newly installed custom outdoor kitchen with DCS gas grill & wall mounted TV, is the perfect outdoor gathering space. Great location!
Location
State CA
County Contra Costa
Area Walnut Creek
Interior
Interior Features Dining Area, Family Room, Kitchen/Family Combo, Counter - Solid Surface, Eat-in Kitchen, Kitchen Island, Updated Kitchen
Heating Forced Air
Cooling Central Air
Flooring Hardwood, Engineered Wood
Fireplaces Number 2
Fireplaces Type Family Room, Living Room
Fireplace Yes
Window Features Window Coverings
Appliance Dishwasher, Double Oven, Gas Range, Refrigerator, Washer, Gas Water Heater
Laundry Dryer, Laundry Room, Washer
Exterior
Exterior Feature Backyard, Back Yard, Front Yard, Garden/Play, Side Yard, Sprinklers Back, Sprinklers Front, Landscape Back, Landscape Front
Garage Spaces 3.0
Pool None
Handicap Access None
Private Pool false
Building
Lot Description Level, Regular, Front Yard, Landscape Back, Landscape Front
Story 1
Sewer Public Sewer
Water Public
Architectural Style Traditional
Level or Stories One Story
New Construction Yes
Others
Tax ID 134421034
Read Less Info
Want to know what your home might be worth? Contact us for a FREE valuation!

Our team is ready to help you sell your home for the highest possible price ASAP

© 2024 BEAR, CCAR, bridgeMLS. This information is deemed reliable but not verified or guaranteed. This information is being provided by the Bay East MLS or Contra Costa MLS or bridgeMLS. The listings presented here may or may not be listed by the Broker/Agent operating this website.
Bought with JohnEsplana

9030 BRENTWOOD BLVD, BRENTWOOD, California, 94513, United States

