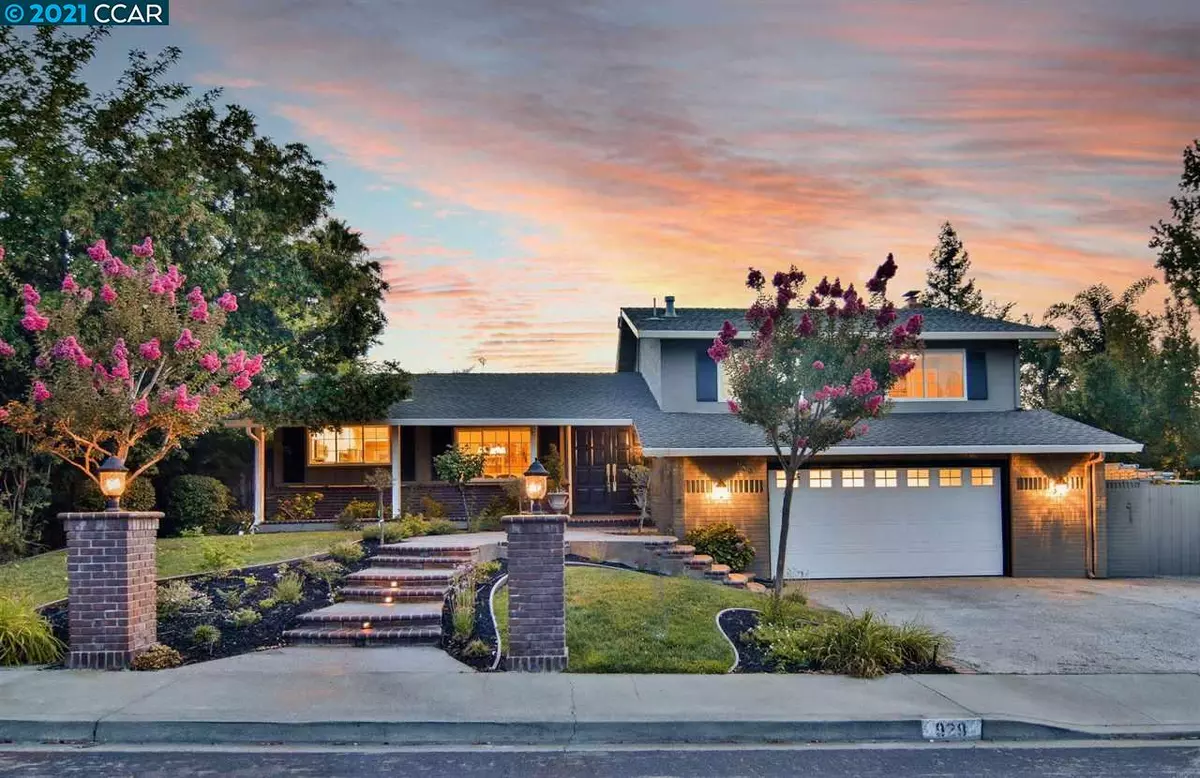$1,815,000
$1,575,000
15.2%For more information regarding the value of a property, please contact us for a free consultation.
4 Beds
3.5 Baths
2,274 SqFt
SOLD DATE : 08/31/2021
Key Details
Sold Price $1,815,000
Property Type Single Family Home
Sub Type Single Family Residence
Listing Status Sold
Purchase Type For Sale
Square Footage 2,274 sqft
Price per Sqft $798
Subdivision Northgate
MLS Listing ID 40960348
Sold Date 08/31/21
Bedrooms 4
Full Baths 3
Half Baths 1
HOA Y/N No
Year Built 1965
Lot Size 0.279 Acres
Acres 0.28
Property Description
Amazing renovated 4 bedroom, 3.5 bath with custom features throughout including hardwood floors, granite and tile counters, recessed lighting, spacious kitchen that seats six comfortably with skylight and upscale S/S appliances inc. wine cooler and oversized pantry. Remodeled 4th bedroom accessible to pvt. bathroom. Separate office recently added on lower level. Expanded family room for perfect entertaining with built-in bar & fridge. Slider doors bring the outdoors in from the dining and living room overlooking amazing solar-heated pool & lush gardens. Don't miss the built-in BBQ station & fridge. Perfect setting for year-round entertaining. Side yard features a separate workshop with elec. pwr and added storage shed plus RV parking with extended driveway for boats/cars. Popular Northgate community with minutes to top-rated schools, shopping, dining, Heather Farms park, trails and BART. This is a 5-Star home, no doubt, with accent on value. Masks are required for all visitors.
Location
State CA
County Contra Costa
Area Walnut Creek
Rooms
Basement Crawl Space
Interior
Interior Features Den, Dining Area, Family Room, Office, Storage, Workshop, Breakfast Nook, Counter - Solid Surface, Eat-in Kitchen, Pantry, Updated Kitchen
Heating Forced Air, Natural Gas
Cooling Ceiling Fan(s), Central Air
Flooring Hardwood, Tile
Fireplaces Number 2
Fireplaces Type Brick, Family Room, Living Room, Wood Burning
Fireplace Yes
Window Features Skylight(s), Window Coverings, Weather Stripping
Appliance Dishwasher, Double Oven, Disposal, Gas Range, Plumbed For Ice Maker, Microwave, Oven, Range, Refrigerator, Self Cleaning Oven, Gas Water Heater
Laundry 220 Volt Outlet, In Garage
Exterior
Exterior Feature Back Yard, Front Yard, Sprinklers Back, Sprinklers Front
Garage Spaces 2.0
Pool In Ground, Pool Sweep, Solar Heat, Spa, Solar Pool Owned, Outdoor Pool
Handicap Access None
Private Pool true
Building
Lot Description Level, Regular, Landscape Back, Landscape Front, Street Light(s)
Sewer Public Sewer
Water Public
Architectural Style Contemporary
Level or Stories Multi/Split, Three Or More
New Construction Yes
Others
Tax ID 139223002
Read Less Info
Want to know what your home might be worth? Contact us for a FREE valuation!

Our team is ready to help you sell your home for the highest possible price ASAP

© 2024 BEAR, CCAR, bridgeMLS. This information is deemed reliable but not verified or guaranteed. This information is being provided by the Bay East MLS or Contra Costa MLS or bridgeMLS. The listings presented here may or may not be listed by the Broker/Agent operating this website.
Bought with WendyDunivan

9030 BRENTWOOD BLVD, BRENTWOOD, California, 94513, United States

