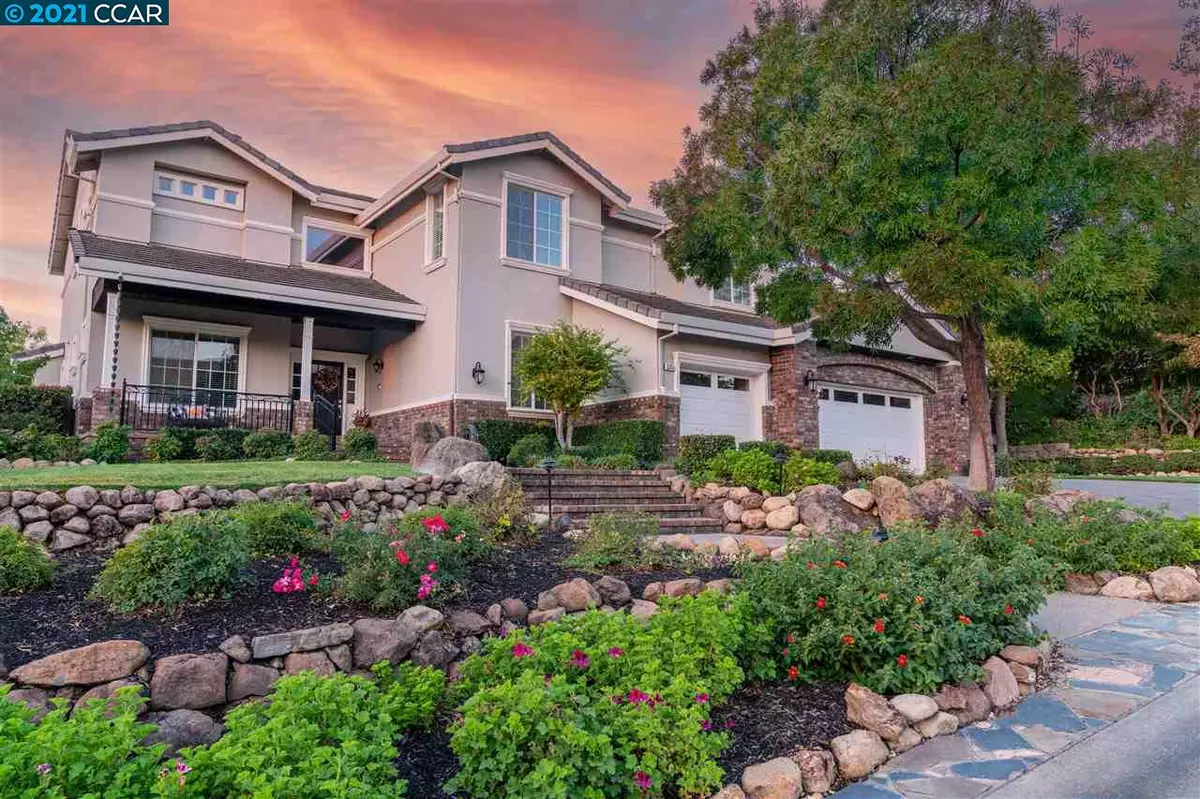$1,325,000
$1,299,000
2.0%For more information regarding the value of a property, please contact us for a free consultation.
6 Beds
4.5 Baths
4,022 SqFt
SOLD DATE : 03/12/2021
Key Details
Sold Price $1,325,000
Property Type Single Family Home
Sub Type Single Family Residence
Listing Status Sold
Purchase Type For Sale
Square Footage 4,022 sqft
Price per Sqft $329
Subdivision Rancho Solano
MLS Listing ID 40934466
Sold Date 03/12/21
Bedrooms 6
Full Baths 4
Half Baths 1
HOA Fees $64/qua
HOA Y/N Yes
Year Built 1998
Lot Size 0.333 Acres
Acres 0.33
Property Description
WOW! An extraordinary Rancho Solano home. This amazing one-of-a-kind true beauty was recently renovated from top to bottom with numerous stunning custom features & imported finishes. This estate perches on a very serene & private cul-de-sac, backing up to a natural green belt. Large open room concept shares the family room & grand fireplace, dining nook w. wine refrigerator, & an amazing Chefs kitchen featuring stunning personally selected Quartzite counters & custom built in cabinets, Monogram appliances, built-in refrigerator, double ovens, warming drawer, compactor, & a generous walk-in pantry. The formal dining area & living room with fireplace also open up to a heavenly backyard Oasis. This irresistible yard presents a pool & spa with a breathtaking water-fall. Enjoy entertaining with an outdoor BBQ & dining area, super fun sports court, & cozy firepit. Retreat to the master bedroom afterhours to enjoy the see-thru fireplace in your new Dream Home! Solar owned! OFFERS DUE 1/29
Location
State CA
County Solano
Area Solano County
Rooms
Other Rooms Shed(s)
Basement Crawl Space
Interior
Interior Features Atrium, Formal Dining Room, Kitchen/Family Combo, Office, Workshop, Breakfast Bar, Breakfast Nook, Stone Counters, Eat-in Kitchen, Kitchen Island, Pantry, Updated Kitchen
Heating Zoned, Radiant, Fireplace(s)
Cooling Zoned, Other, See Remarks
Flooring Carpet, Wood, Engineered Wood, See Remarks
Fireplaces Number 3
Fireplaces Type Family Room, Gas, Living Room, Stone, Two-Way, See Remarks
Fireplace Yes
Window Features Double Pane Windows, Screens, Window Coverings
Appliance Dishwasher, Double Oven, Disposal, Gas Range, Refrigerator, Self Cleaning Oven, Trash Compactor
Laundry 220 Volt Outlet, Hookups Only, Laundry Room, Cabinets, See Remarks
Exterior
Exterior Feature Backyard, Back Yard, Front Yard, Side Yard, Sprinklers Automatic, Landscape Back, Landscape Front, See Remarks
Garage Spaces 3.0
Pool Gas Heat, In Ground, Spa, See Remarks, Sport, Outdoor Pool
Utilities Available All Public Utilities, Natural Gas Connected, Individual Electric Meter, Individual Gas Meter
View Y/N true
View Greenbelt, Hills
Handicap Access Other
Private Pool true
Building
Lot Description Court, Level, Premium Lot, Secluded, Front Yard, Landscape Back, Landscape Front, Private, See Remarks
Story 2
Foundation Raised, See Remarks
Sewer Public Sewer
Water Public
Architectural Style Traditional
Level or Stories Two Story
New Construction Yes
Read Less Info
Want to know what your home might be worth? Contact us for a FREE valuation!

Our team is ready to help you sell your home for the highest possible price ASAP

© 2024 BEAR, CCAR, bridgeMLS. This information is deemed reliable but not verified or guaranteed. This information is being provided by the Bay East MLS or Contra Costa MLS or bridgeMLS. The listings presented here may or may not be listed by the Broker/Agent operating this website.
Bought with KarlaPrieto

9030 BRENTWOOD BLVD, BRENTWOOD, California, 94513, United States

