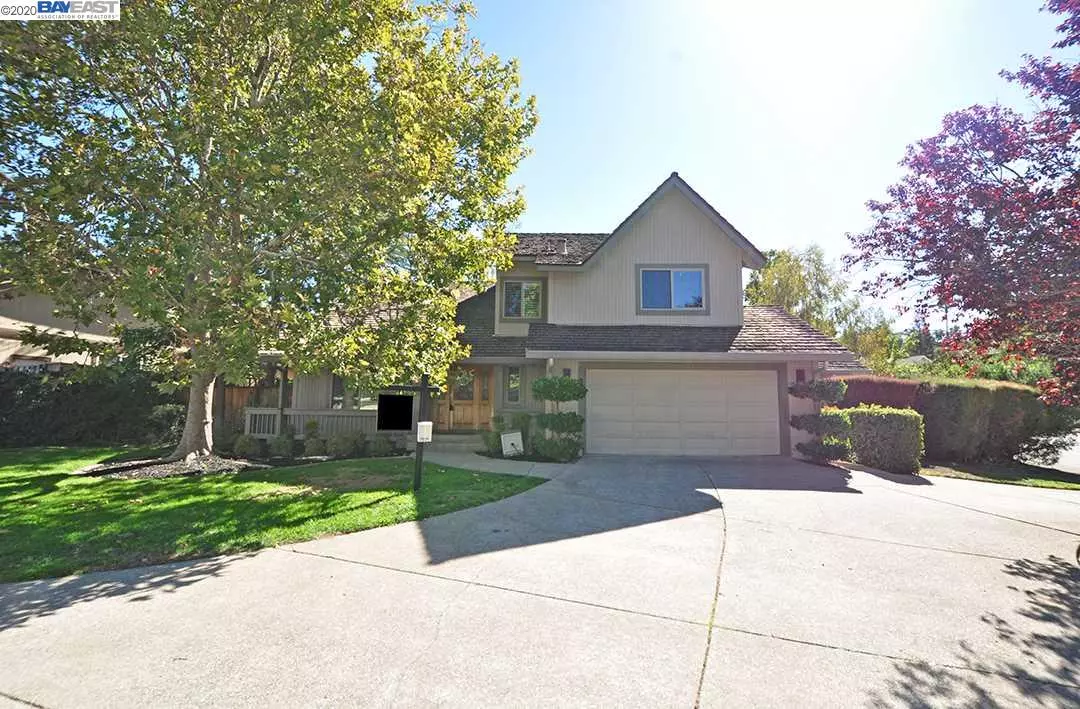$1,505,000
$1,538,000
2.1%For more information regarding the value of a property, please contact us for a free consultation.
4 Beds
3.5 Baths
2,758 SqFt
SOLD DATE : 11/10/2020
Key Details
Sold Price $1,505,000
Property Type Single Family Home
Sub Type Single Family Residence
Listing Status Sold
Purchase Type For Sale
Square Footage 2,758 sqft
Price per Sqft $545
Subdivision Olde Towne
MLS Listing ID 40922331
Sold Date 11/10/20
Bedrooms 4
Full Baths 3
Half Baths 1
HOA Y/N No
Year Built 1981
Lot Size 0.288 Acres
Acres 0.29
Property Description
Expanded & Upgraded 'Olde Town' home just steps to Main Street. 4 beds, 3.5 baths + Bonus Room on .30 acre corner lot in court location. Rare owner's suites on each level. Newly-refinished hardwood floors, new baseboards, interior paint & carpet. New bathrooms, vaulted ceilings & upgraded Andersen windows. Granite/SS kitchen w/ double ovens, gas cooktop, pantry & nook. Family room w/ fireplace & wet bar w/ fridge. Multi-use bonus room off of 1st floor suite with full bath, walk-in closet & oversized walk-in shower. 2nd floor suite w/ double doors, bay window, walk-in closet, dual sinks & walk-in shower. Plantation shutters, new door hardware, fixtures & recessed lighting. Bed 3 w/ walk in closet, Bed 4 has loft w/ ladder access. Large laundry room w/ sink, storage, counters, supply closet & built in ironing board. 2nd laundry/mudroom off garage. Peaceful views to low-maintenance yard w/ paver-stone hardscape & mature landscaping. Walk to Downtown, all 3 levels of school & parks/trails.
Location
State CA
County Alameda
Area Pleasanton
Rooms
Other Rooms Shed(s)
Interior
Interior Features Bonus/Plus Room, Dining Area, Family Room, Kitchen/Family Combo, Office, Utility Room, Breakfast Nook, Stone Counters, Eat-in Kitchen, Pantry, Updated Kitchen, Wet Bar, Smart Thermostat
Heating Forced Air
Cooling Central Air, Whole House Fan
Flooring Carpet, Hardwood, Tile
Fireplaces Number 1
Fireplaces Type Family Room
Fireplace Yes
Window Features Double Pane Windows, Window Coverings
Appliance Dishwasher, Disposal, Gas Range, Plumbed For Ice Maker, Range, Gas Water Heater, Water Softener
Laundry Cabinets, Laundry Room, Sink
Exterior
Exterior Feature Back Yard, Front Yard, Garden/Play, Side Yard, Sprinklers Automatic
Garage Spaces 2.0
Pool None
Utilities Available All Public Utilities
Private Pool false
Building
Lot Description Corner Lot, Court, Premium Lot, Regular, Curb(s), Front Yard, Street Light(s)
Story 2
Sewer Public Sewer
Water Public
Architectural Style Contemporary
Level or Stories Two Story
New Construction Yes
Others
Tax ID 9421813
Read Less Info
Want to know what your home might be worth? Contact us for a FREE valuation!

Our team is ready to help you sell your home for the highest possible price ASAP

© 2024 BEAR, CCAR, bridgeMLS. This information is deemed reliable but not verified or guaranteed. This information is being provided by the Bay East MLS or Contra Costa MLS or bridgeMLS. The listings presented here may or may not be listed by the Broker/Agent operating this website.
Bought with BarbaraCorsi

9030 BRENTWOOD BLVD, BRENTWOOD, California, 94513, United States

