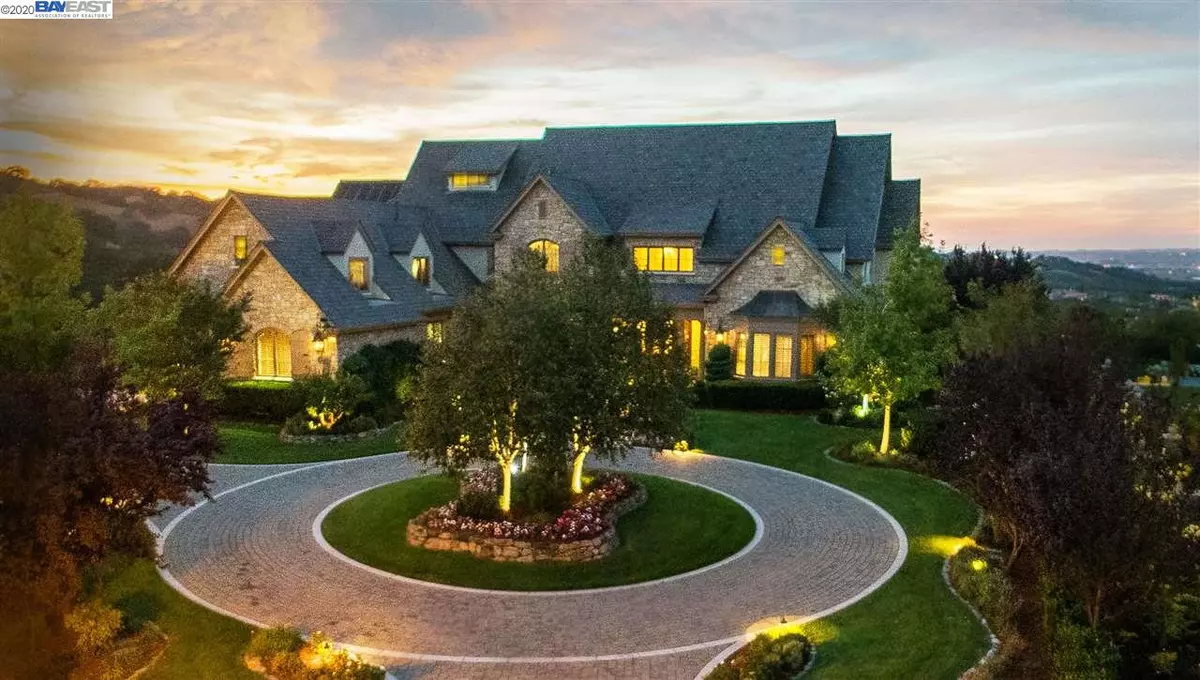$6,100,000
$6,100,000
For more information regarding the value of a property, please contact us for a free consultation.
5 Beds
6.5 Baths
10,320 SqFt
SOLD DATE : 12/01/2020
Key Details
Sold Price $6,100,000
Property Type Single Family Home
Sub Type Single Family Residence
Listing Status Sold
Purchase Type For Sale
Square Footage 10,320 sqft
Price per Sqft $591
Subdivision Ruby Hill
MLS Listing ID 40923281
Sold Date 12/01/20
Bedrooms 5
Full Baths 5
Half Baths 3
HOA Fees $240/mo
HOA Y/N Yes
Year Built 2008
Lot Size 0.889 Acres
Acres 0.89
Property Description
Extraordinary custom Ruby Hill estate built by John Clawson! Situated on a premium lot and surrounded by 1,400 acres of open space. This home boasts over 10,000 square feet of living space, a 2,000 sq ft attic (not included in square footage) and includes 5 bedrooms, 5 full bathrooms & 3 partial bathrooms. Additional rooms include 2 home offices, home theatre room, game room, cabana/exercise room and a sunroom that opens up to the back yard where you can enjoy the views from every angle. The entertainers back yard includes a pool, hot tub, covered patio, gas fire pit, lawn area and more! The finest materials, finishes and quality craftsmanship have been used throughout. The custom kitchen includes a butlers pantry, top of the line appliances & temperature controlled wine closet. Additional features include a grand Foyer with custom designed & crafted stair balusters, elevator, natural gas generator, well with 2500 gallon tank for landscape irrigation and much more!
Location
State CA
County Alameda
Area Pleasanton
Interior
Interior Features Dining Area, Family Room, Florida/Screen Room, Formal Dining Room, Office, Rec/Rumpus Room, Breakfast Bar, Counter - Solid Surface, Eat-in Kitchen, Kitchen Island, Pantry, Updated Kitchen
Heating Zoned
Cooling Zoned
Flooring Carpet, Hardwood, Tile
Fireplaces Number 5
Fireplaces Type Family Room, Living Room, Other
Fireplace Yes
Window Features Window Coverings
Appliance Dishwasher, Double Oven, Disposal, Gas Range, Microwave, Refrigerator, Water Filter System, Gas Water Heater
Laundry Laundry Room
Exterior
Exterior Feature Back Yard, Front Yard, Side Yard, Sprinklers Automatic, Landscape Back
Garage Spaces 5.0
Pool In Ground, Solar Heat, Solar Pool Owned
View Y/N true
View City Lights, Hills
Handicap Access Accessible Elevator Installed
Private Pool false
Building
Lot Description Court, Premium Lot
Story 2
Foundation Raised
Sewer Public Sewer
Water Private, Well
Architectural Style Other
Level or Stories Two Story
New Construction Yes
Others
Tax ID 9502813
Read Less Info
Want to know what your home might be worth? Contact us for a FREE valuation!

Our team is ready to help you sell your home for the highest possible price ASAP

© 2024 BEAR, CCAR, bridgeMLS. This information is deemed reliable but not verified or guaranteed. This information is being provided by the Bay East MLS or Contra Costa MLS or bridgeMLS. The listings presented here may or may not be listed by the Broker/Agent operating this website.
Bought with StephanyJenkins

9030 BRENTWOOD BLVD, BRENTWOOD, California, 94513, United States

