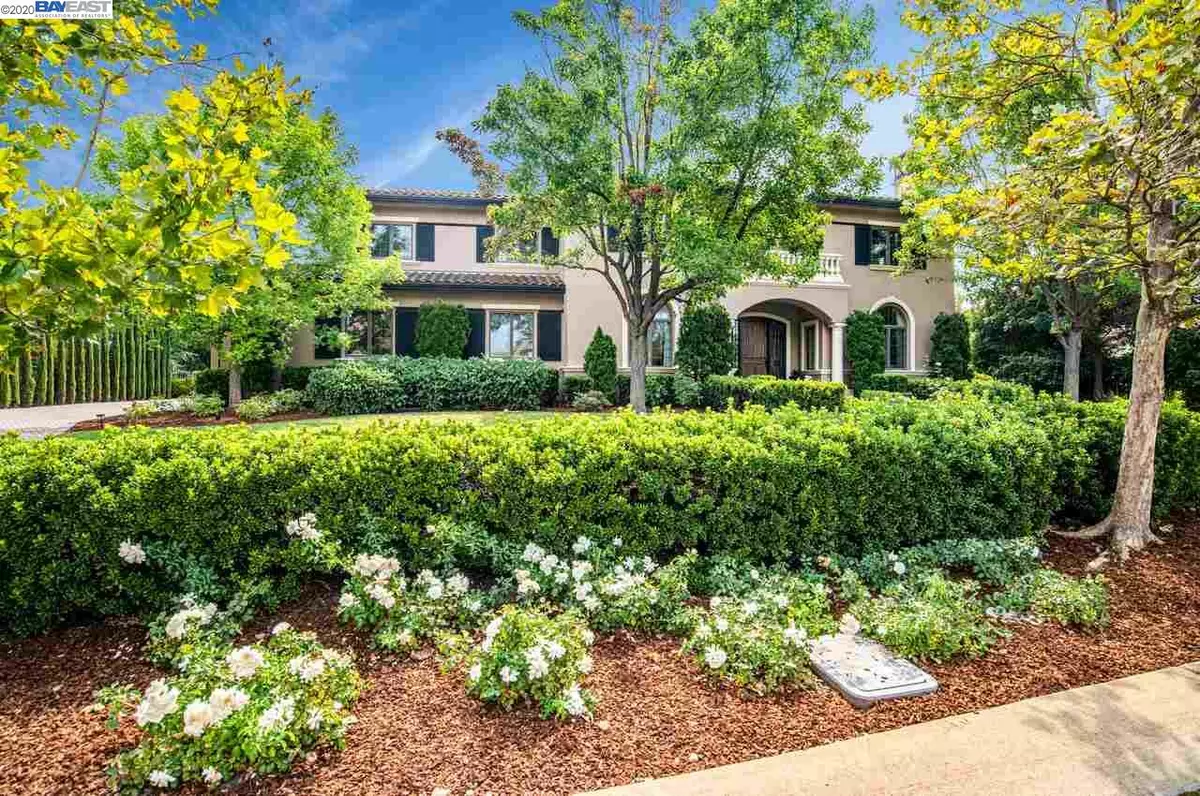$2,716,000
$2,800,000
3.0%For more information regarding the value of a property, please contact us for a free consultation.
4 Beds
4.5 Baths
5,120 SqFt
SOLD DATE : 10/27/2020
Key Details
Sold Price $2,716,000
Property Type Single Family Home
Sub Type Single Family Residence
Listing Status Sold
Purchase Type For Sale
Square Footage 5,120 sqft
Price per Sqft $530
Subdivision Ruby Hill
MLS Listing ID 40917735
Sold Date 10/27/20
Bedrooms 4
Full Baths 4
Half Baths 1
HOA Fees $240/mo
HOA Y/N Yes
Year Built 1998
Lot Size 0.550 Acres
Acres 0.55
Property Description
This elegant Tuscan style custom home was built in 1998 & updated in 2011/2018 with many elegant amenities & numerous architectural details. This 4 bedroom 4.5 bath home includes a substantial game room & a spacious executive office for two. With over 5,120 sq. feet in living space, the home is ideal for entertaining & quiet evenings. With an emphasis on both quality materials & expert construction, the home provides a sense of comfort and intimate spaces. The home is on a 23,975 square foot lot. The private yard is a welcoming feature with lush landscaping and shaded areas for gathering and relaxing. Located on one of the most desirable cul de sac streets within the gates of Ruby Hill, this home is close to the historic downtown areas of Pleasanton, Livermore, & the Livermore Wine Country. This home is located within the award-winning Pleasanton School District.
Location
State CA
County Alameda
Area Pleasanton
Zoning R1
Interior
Interior Features Family Room, Kitchen/Family Combo, Counter - Solid Surface, Kitchen Island, Pantry, Updated Kitchen
Heating Fireplace(s), Zoned
Cooling Zoned, ENERGY STAR Qualified Equipment
Flooring Carpet, Wood
Fireplaces Number 2
Fireplaces Type Family Room, Living Room, Gas Piped
Fireplace Yes
Window Features Double Pane Windows
Appliance Dishwasher, Double Oven, Disposal, Plumbed For Ice Maker, Refrigerator, Self Cleaning Oven, Dryer, Washer, Electric Water Heater, ENERGY STAR Qualified Appliances
Laundry Dryer, Gas Dryer Hookup, Laundry Room, Electric, Washer
Exterior
Exterior Feature Backyard, Back Yard, Front Yard, Sprinklers Automatic
Garage Spaces 3.0
Pool Community, Gunite, In Ground
Utilities Available Sewer Connected, All Public Utilities, Cable Connected, Internet Available, Natural Gas Connected, Individual Electric Meter
View Y/N false
View None
Private Pool false
Building
Lot Description Cul-De-Sac, Level, Premium Lot, Front Yard, Landscape Back, Landscape Front, Private, Street Light(s), Wood
Story 2
Foundation Brick/Mortar, Concrete, Earthquake Braced, Slab
Water Public
Architectural Style Mediterranean
Level or Stories Two Story
New Construction Yes
Schools
School District Pleasanton (925) 462-5500
Others
Tax ID 9501240
Read Less Info
Want to know what your home might be worth? Contact us for a FREE valuation!

Our team is ready to help you sell your home for the highest possible price ASAP

© 2024 BEAR, CCAR, bridgeMLS. This information is deemed reliable but not verified or guaranteed. This information is being provided by the Bay East MLS or Contra Costa MLS or bridgeMLS. The listings presented here may or may not be listed by the Broker/Agent operating this website.
Bought with SandyShehata

9030 BRENTWOOD BLVD, BRENTWOOD, California, 94513, United States

