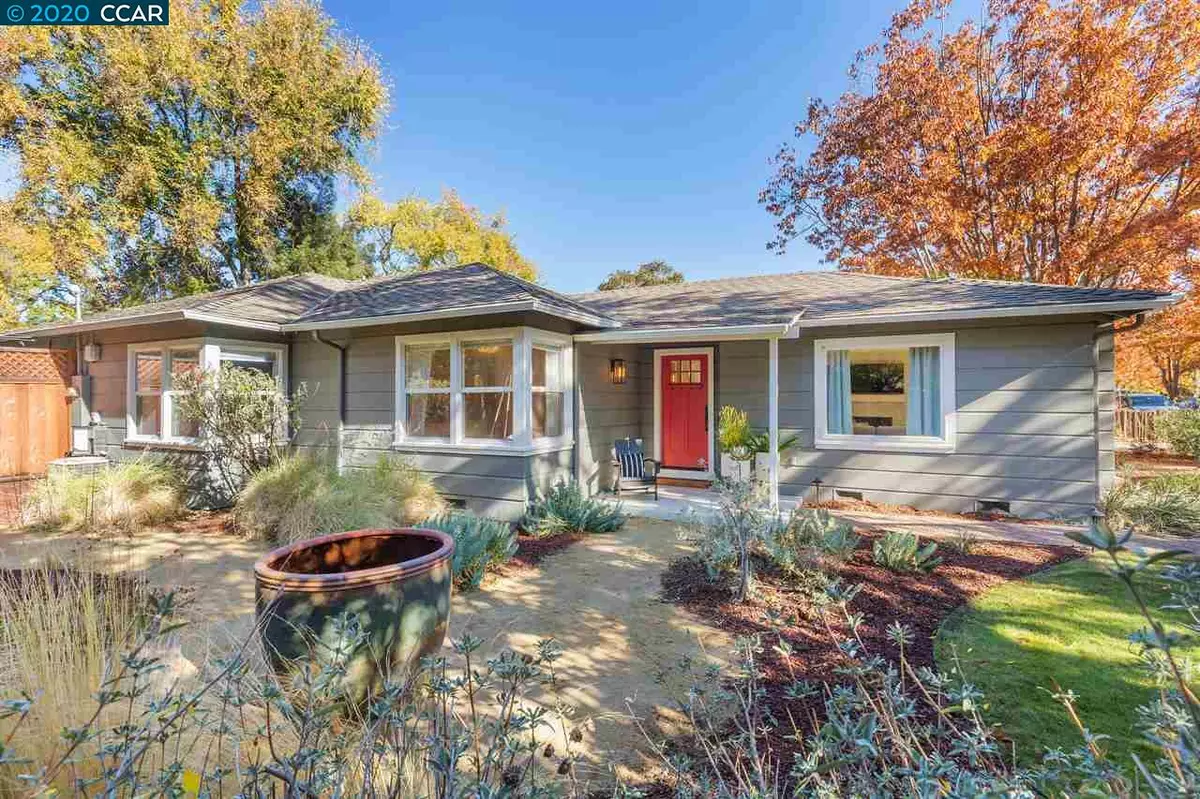$1,400,000
$1,189,000
17.7%For more information regarding the value of a property, please contact us for a free consultation.
3 Beds
2 Baths
2,142 SqFt
SOLD DATE : 01/22/2021
Key Details
Sold Price $1,400,000
Property Type Single Family Home
Sub Type Single Family Residence
Listing Status Sold
Purchase Type For Sale
Square Footage 2,142 sqft
Price per Sqft $653
Subdivision Walnut Heights
MLS Listing ID 40931306
Sold Date 01/22/21
Bedrooms 3
Full Baths 2
HOA Y/N No
Year Built 1946
Lot Size 8,400 Sqft
Acres 0.19
Property Description
Tucked away on a private lane, this +/-2,140SF home is located in one of WC's most sought after neighborhoods, Walnut Heights. The light-filled 3BR/2BA + Office boasts a spacious living room with herringbone marble gas fireplace, an open dining room and French doors to the breezeway. The bright kitchen offers white cabinetry, stainless front appliances, stone counters & a pantry. A separate family room has French doors to the large entertaining patio, a comfortable & spacious area for dining, lounging & living outdoors is complete with a BBQ area, TV & a grassy yard all ensconced in privacy. The primary en-suite bedroom offers his & her closets, French doors to a stone patio & access to a separate office. Additionally there are 2 oversized bedrooms that share a bathroom. The majority of the windows are dual paned, fresh interior/exterior paint & hardwood floors throughout. Great location with close proximity to schools & desirable downtown Walnut Creek with endless shopping & dining.
Location
State CA
County Contra Costa
Area Walnut Creek
Interior
Interior Features Dining Area, Family Room, Office, Stone Counters, Pantry, Updated Kitchen, Wet Bar
Heating Forced Air
Cooling Central Air
Flooring Hardwood, Tile
Fireplaces Number 1
Fireplaces Type Gas Starter, Living Room
Fireplace Yes
Window Features Skylight(s), Window Coverings
Appliance Dishwasher, Electric Range, Microwave, Free-Standing Range, Refrigerator, Dryer, Washer, Gas Water Heater
Laundry 220 Volt Outlet, Dryer, Laundry Closet, Washer
Exterior
Exterior Feature Back Yard, Sprinklers Automatic, Sprinklers Back, Sprinklers Front, Landscape Front
Garage Spaces 2.0
Pool None
Utilities Available All Public Utilities, Cable Available, Internet Available
Private Pool false
Building
Lot Description Corner Lot
Story 1
Foundation Raised, Concrete Perimeter
Sewer Public Sewer
Water Sump Pump
Architectural Style Traditional
Level or Stories One Story
New Construction Yes
Others
Tax ID 1790520363
Read Less Info
Want to know what your home might be worth? Contact us for a FREE valuation!

Our team is ready to help you sell your home for the highest possible price ASAP

© 2024 BEAR, CCAR, bridgeMLS. This information is deemed reliable but not verified or guaranteed. This information is being provided by the Bay East MLS or Contra Costa MLS or bridgeMLS. The listings presented here may or may not be listed by the Broker/Agent operating this website.
Bought with DanielFlores

9030 BRENTWOOD BLVD, BRENTWOOD, California, 94513, United States

