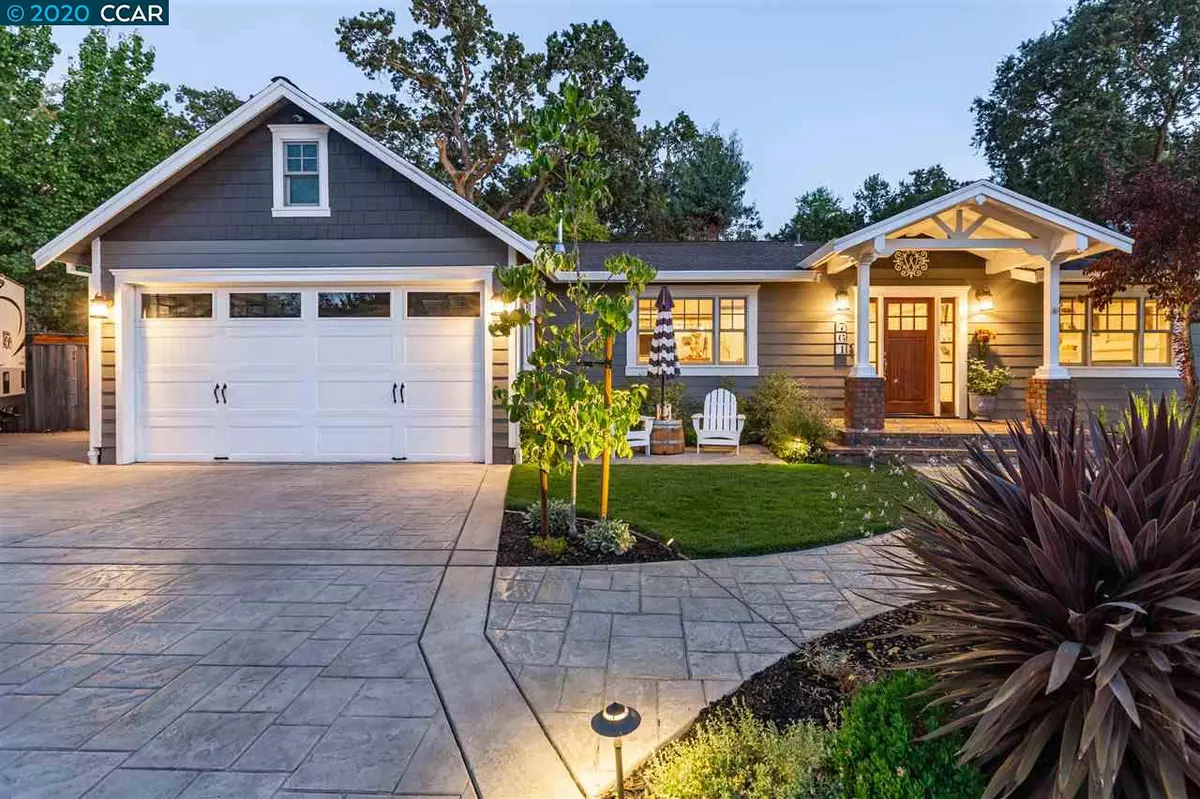$1,775,000
$1,639,000
8.3%For more information regarding the value of a property, please contact us for a free consultation.
4 Beds
4 Baths
2,893 SqFt
SOLD DATE : 09/14/2020
Key Details
Sold Price $1,775,000
Property Type Single Family Home
Sub Type Single Family Residence
Listing Status Sold
Purchase Type For Sale
Square Footage 2,893 sqft
Price per Sqft $613
Subdivision Walnut Heights
MLS Listing ID 40917017
Sold Date 09/14/20
Bedrooms 4
Full Baths 4
HOA Y/N No
Year Built 1952
Lot Size 0.338 Acres
Acres 0.34
Property Description
Walnut Heights 4 bed 4 bath 2756 SqFt craftsman home on a cul-de-sac. Almost entirely rebuilt after ’05 & ’18 remodels & upgrades performed in '19 & '20. Main dwelling great rm/kitchn addition, soapstone counters, maple butcher block Island, large farmhouse sink, GE monogram appliances, Dacor stove, hdwd flrs, tankless H20 heater, finished attic. '20 upgrades: Interior paint, garden boxes w/irrigation, backyard fence, granite in guest bath. '19 upgrades: Solar. '18 upgrades: exterior paint, sola tubes natural lighting, whole house fan, HVAC & ducting, hallway hdwd flrs, carpet in main dwelling bedrooms, 3 citrus trees, front landscaping, automatic sprinklers, stamped cement driveway, new master suite w/exposed ceiling beams, adjoining closet and bath, new guest bath. New 737 SqFt. ADU completed in '18, includes, open floor plan and vaulted ceilings, granite counters, stainless steel appliances, walk in closet, large master bedroom, ADU will rent: $2700-$3000 per month.
Location
State CA
County Contra Costa
Area Walnut Creek
Rooms
Other Rooms Guest House
Basement Crawl Space
Interior
Interior Features Au Pair, In-Law Floorplan, Counter - Solid Surface, Eat-in Kitchen, Kitchen Island, Updated Kitchen, Sound System, Energy Star Windows Doors, Smart Thermostat
Heating Forced Air
Cooling Ceiling Fan(s), Zoned, Whole House Fan
Flooring Hardwood, Tile, Carpet
Fireplaces Number 3
Fireplaces Type Den, Family Room, Other, See Remarks
Fireplace Yes
Window Features Window Coverings
Appliance Dishwasher, Double Oven, Disposal, Gas Range, Plumbed For Ice Maker, Microwave, Oven, Range, Refrigerator, Self Cleaning Oven, Dryer, Washer, Gas Water Heater, ENERGY STAR Qualified Appliances
Laundry 220 Volt Outlet, Gas Dryer Hookup, Hookups Only, Laundry Room, In Unit, Space For Frzr/Refr
Exterior
Exterior Feature Lighting, Backyard, Back Yard, Front Yard, Side Yard, Sprinklers Automatic, Sprinklers Back, Sprinklers Front, Sprinklers Side, Storage, Landscape Front
Garage Spaces 2.0
Pool None
Utilities Available All Public Utilities, Cable Available, Cable Connected, DSL Available, Internet Available, Natural Gas Connected, Master Electric Meter, Master Gas Meter
View Y/N true
View Forest, Trees/Woods
Handicap Access None
Private Pool false
Building
Lot Description Court, Cul-De-Sac, Level, Secluded, Front Yard, Landscape Front
Story 1
Sewer Public Sewer
Water Public
Architectural Style Craftsman
Level or Stories One Story
New Construction Yes
Others
Tax ID 1821010061
Read Less Info
Want to know what your home might be worth? Contact us for a FREE valuation!

Our team is ready to help you sell your home for the highest possible price ASAP

© 2024 BEAR, CCAR, bridgeMLS. This information is deemed reliable but not verified or guaranteed. This information is being provided by the Bay East MLS or Contra Costa MLS or bridgeMLS. The listings presented here may or may not be listed by the Broker/Agent operating this website.
Bought with MarisaCox

9030 BRENTWOOD BLVD, BRENTWOOD, California, 94513, United States

