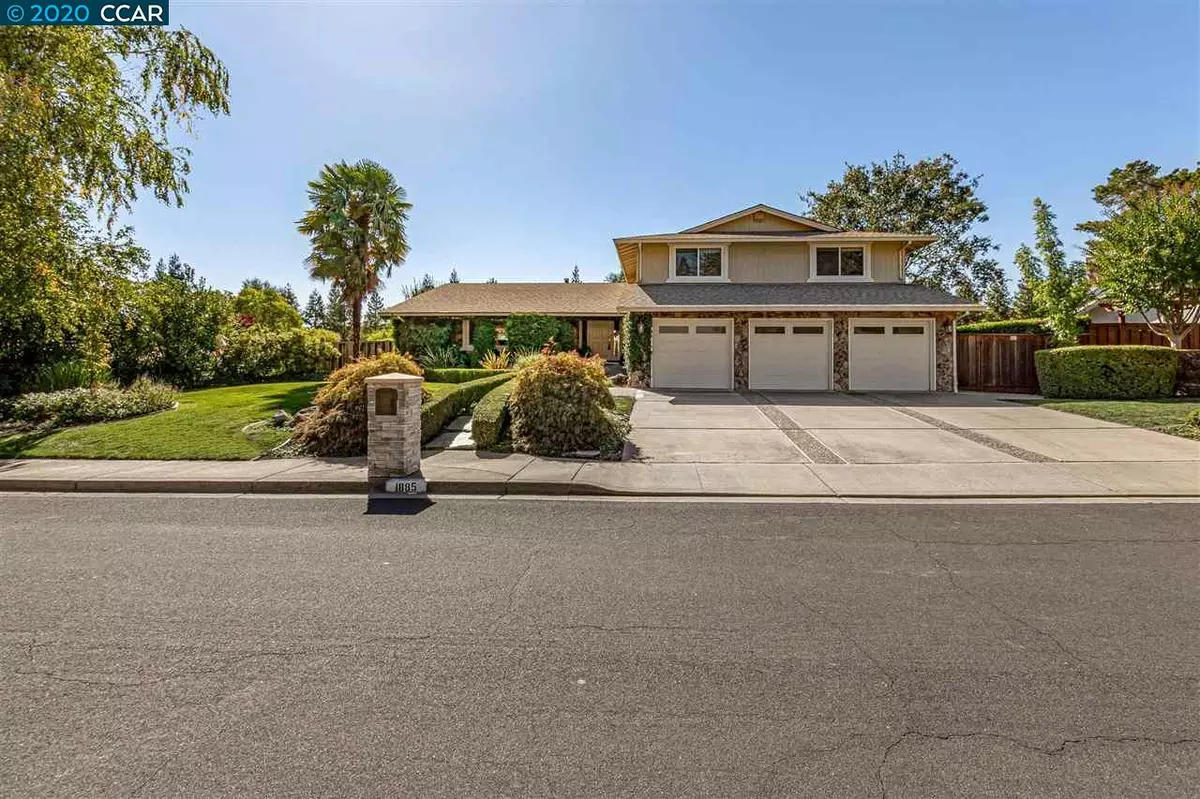$1,750,000
$1,799,950
2.8%For more information regarding the value of a property, please contact us for a free consultation.
4 Beds
3 Baths
2,629 SqFt
SOLD DATE : 11/10/2020
Key Details
Sold Price $1,750,000
Property Type Single Family Home
Sub Type Single Family Residence
Listing Status Sold
Purchase Type For Sale
Square Footage 2,629 sqft
Price per Sqft $665
Subdivision Monte Sereno
MLS Listing ID 40925588
Sold Date 11/10/20
Bedrooms 4
Full Baths 3
HOA Y/N No
Year Built 1976
Lot Size 0.349 Acres
Acres 0.35
Property Description
Stunning 4 bedroom 3 bath 2629 square foot family home, with sparkling pool and spa on a large flat lot in desirable Alamo! Open floor plan with lots of natural light, Luxury vinyl floors, crown molding, and designer touches throughout. This home features an updated gourmet eat in kitchen with Thermador 6 burner cooktop and stainless steel appliances, custom cabinets, granite countertops, and a breakfast nook. Formal living room and dining room, and a large family room with a fireplace and desk area. The large master suite with private balcony overlooking the back yard, with plenty of closet space and custom stall shower. There is one full bedroom and bath downstairs, and a 3 car garage with plenty of storage. The professionally landscaped yard is an entertainer's dream and includes pool and spa, a large grass area for the kids to play, 2 sitting areas and a pergola-plenty of room to host family and friends. Walking distance to award winning schools, trails, parks, too much list!
Location
State CA
County Contra Costa
Area Alamo
Rooms
Basement Crawl Space
Interior
Interior Features Family Room, Formal Dining Room, Breakfast Bar, Breakfast Nook, Stone Counters, Eat-in Kitchen, Updated Kitchen
Heating Forced Air
Cooling Central Air
Flooring Hardwood, Tile
Fireplaces Number 1
Fireplaces Type Family Room
Fireplace Yes
Appliance Dishwasher, Gas Range, Microwave
Laundry Hookups Only, Laundry Room
Exterior
Exterior Feature Back Yard, Side Yard, Sprinklers Automatic
Garage Spaces 3.0
Pool In Ground, Pool/Spa Combo
Private Pool true
Building
Lot Description Regular
Story 2
Sewer Public Sewer
Water Public
Architectural Style Contemporary
Level or Stories Two Story
New Construction Yes
Others
Tax ID 1935510030
Read Less Info
Want to know what your home might be worth? Contact us for a FREE valuation!

Our team is ready to help you sell your home for the highest possible price ASAP

© 2024 BEAR, CCAR, bridgeMLS. This information is deemed reliable but not verified or guaranteed. This information is being provided by the Bay East MLS or Contra Costa MLS or bridgeMLS. The listings presented here may or may not be listed by the Broker/Agent operating this website.
Bought with JessicaNance

9030 BRENTWOOD BLVD, BRENTWOOD, California, 94513, United States

