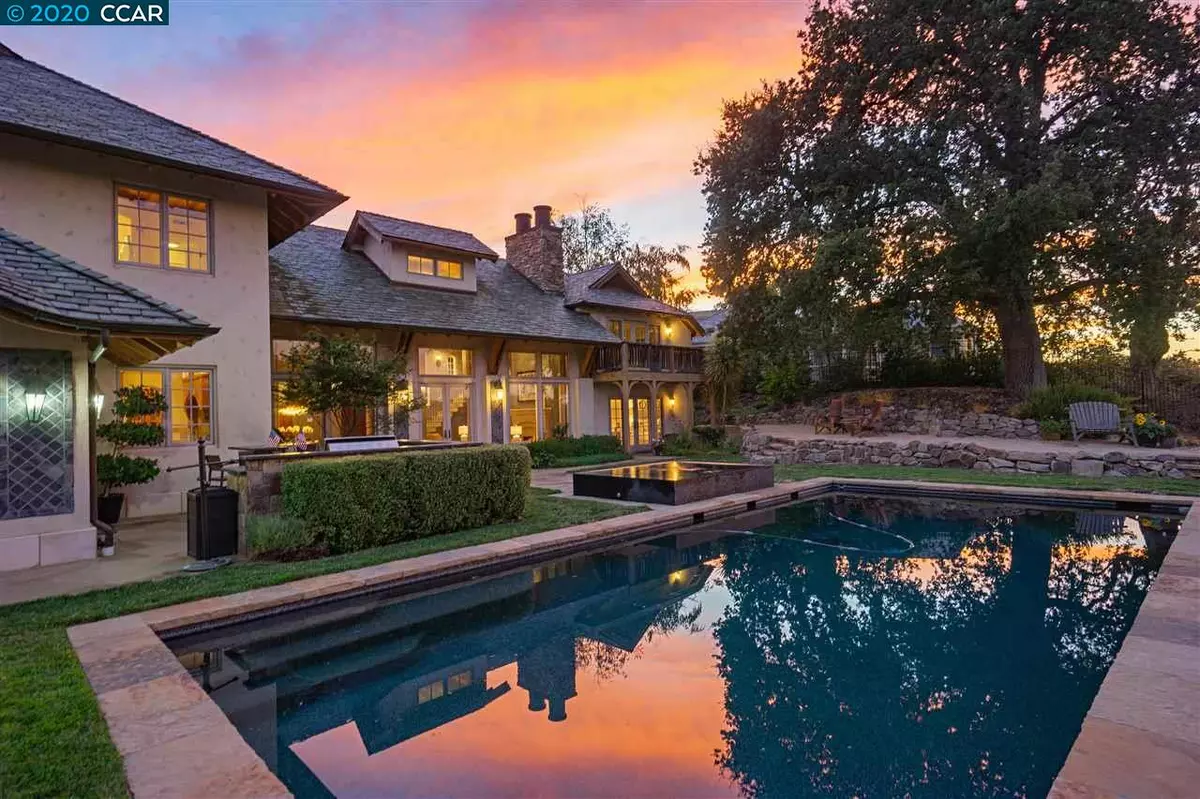$3,210,000
$3,399,000
5.6%For more information regarding the value of a property, please contact us for a free consultation.
5 Beds
6.5 Baths
5,966 SqFt
SOLD DATE : 12/15/2020
Key Details
Sold Price $3,210,000
Property Type Single Family Home
Sub Type Single Family Residence
Listing Status Sold
Purchase Type For Sale
Square Footage 5,966 sqft
Price per Sqft $538
Subdivision Alamo Springs
MLS Listing ID 40916061
Sold Date 12/15/20
Bedrooms 5
Full Baths 6
Half Baths 1
HOA Fees $270/mo
HOA Y/N Yes
Year Built 2001
Lot Size 0.584 Acres
Acres 0.58
Property Description
Carmel style living in prestigious gated Alamo Springs! This exquisite & unique French Country estate offers spectacular VIEWS & includes an office, a music room, a wine cellar (~300 bottles), & an expansive flex space with kitchenette. The gourmet kitchen features stainless Dacor appliances, including a 6 burner gas range w/ double ovens, microwave, warming drawer; a double Sub Zero refrigerator & freezer, Bosch dishwasher, & an island with convenient prep sink. Additional features include breakfast nook, walk-in pantry, & wet bar w/ Sub Zero beverage cooler. The Master bedroom features a gas fireplace & private balcony. Secondary bedrooms have en-suite bathrooms and include their own private balconies. A guest suite is located on the first floor. The backyard is an outdoor oasis with pool, infinity spa, outdoor kitchen with BBQ & refrigerator, fire-pit, & pool house bath. 3 car garage with storage room. Top-rated SRV schools. Close to Hap Magee Park, downtown Danville and Alamo.
Location
State CA
County Contra Costa
Area Alamo
Rooms
Basement Crawl Space
Interior
Interior Features Bonus/Plus Room, Family Room, Formal Dining Room, Kitchen/Family Combo, Media, Music Room, Office, Storage, Breakfast Nook, Counter - Solid Surface, Stone Counters, Kitchen Island, Pantry, Updated Kitchen, Wet Bar, Central Vacuum, Sound System
Heating Zoned, Radiant
Cooling Ceiling Fan(s), Zoned
Flooring Hardwood, Tile, Carpet
Fireplaces Number 3
Fireplaces Type Family Room, Gas, Living Room, Raised Hearth, Stone, Wood Burning
Fireplace Yes
Window Features Double Pane Windows, Window Coverings
Appliance Dishwasher, Double Oven, Disposal, Gas Range, Plumbed For Ice Maker, Microwave, Range, Refrigerator, Self Cleaning Oven, Gas Water Heater
Laundry Gas Dryer Hookup, Laundry Room, Other, Cabinets, Sink, Upper Level
Exterior
Exterior Feature Back Yard, Front Yard, Sprinklers Automatic, Sprinklers Back, Sprinklers Front, Sprinklers Side, Storage, Other, Landscape Back, Landscape Front
Garage Spaces 3.0
Pool In Ground, Pool Sweep, Spa, Outdoor Pool
View Y/N true
View Hills, Mt Diablo
Private Pool true
Building
Lot Description Court, Cul-De-Sac, Premium Lot
Story 2
Sewer Public Sewer
Water Public
Architectural Style French Country
Level or Stories Two Story
New Construction Yes
Schools
School District San Ramon Valley (925) 552-5500
Others
Tax ID 197.450.015.7
Read Less Info
Want to know what your home might be worth? Contact us for a FREE valuation!

Our team is ready to help you sell your home for the highest possible price ASAP

© 2024 BEAR, CCAR, bridgeMLS. This information is deemed reliable but not verified or guaranteed. This information is being provided by the Bay East MLS or Contra Costa MLS or bridgeMLS. The listings presented here may or may not be listed by the Broker/Agent operating this website.
Bought with TracyPisenti

9030 BRENTWOOD BLVD, BRENTWOOD, California, 94513, United States

