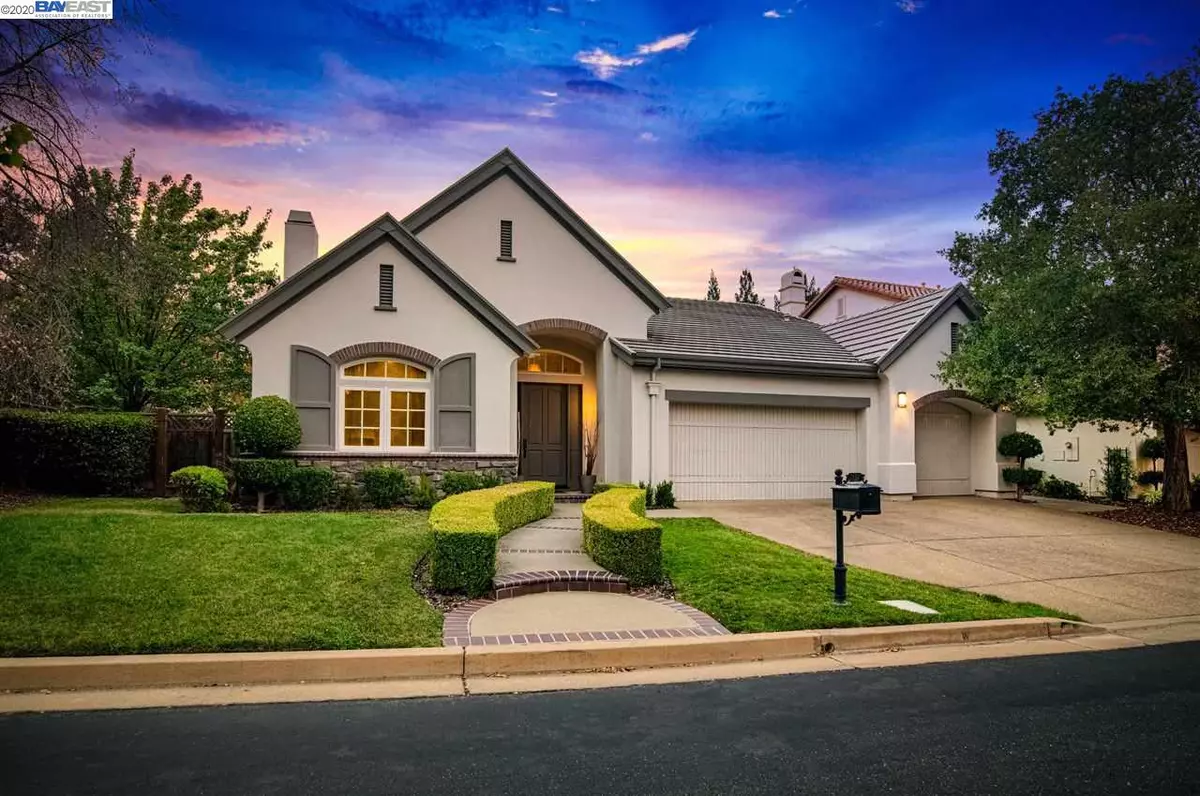$1,975,000
$2,099,000
5.9%For more information regarding the value of a property, please contact us for a free consultation.
3 Beds
3 Baths
2,627 SqFt
SOLD DATE : 10/02/2020
Key Details
Sold Price $1,975,000
Property Type Single Family Home
Sub Type Single Family Residence
Listing Status Sold
Purchase Type For Sale
Square Footage 2,627 sqft
Price per Sqft $751
Subdivision Ruby Hill
MLS Listing ID 40917422
Sold Date 10/02/20
Bedrooms 3
Full Baths 3
HOA Fees $240/mo
HOA Y/N Yes
Year Built 1998
Lot Size 8,345 Sqft
Acres 0.19
Property Description
Wow! Stunning Remodel at Ascona in the prestigious gated Ruby Hill community, with over 400K in improvements! Very desirable single story on court lot with reimagined floor plan featuring high-end finishes throughout. Highlights include Remodeled Kitchen and Dining Area with Thermador and Dacor appliances, striking Great Room with custom Town & Country fireplace, and Primary Bedroom with Luxury Bath and custom walk-in closet. Two additional comfortably sized Bedrooms with remodeled Baths. Custom Home Office. Quality design elements throughout include Precision Cabinetry, 7” Garrison White Oak flooring, Caesarstone counter tops, Restoration Hardware lighting, Kohler, Grohe, and Toto fixtures, wood paneling and inlaid wood ceilings, and so much more. Exterior updates include new paint, fencing, landscaping and sprinkler system. All this and resort style HOA amenities, top Pleasanton schools, proximity to Historic Downtown, Livermore Valley Wineries, San Francisco, and Silicon Valley.
Location
State CA
County Alameda
Area Pleasanton
Interior
Interior Features Family Room, Office, Breakfast Bar, Stone Counters, Eat-in Kitchen, Kitchen Island, Pantry, Updated Kitchen, Sound System
Heating Zoned
Cooling Ceiling Fan(s), Zoned
Flooring Carpet, Hardwood, Tile
Fireplaces Number 1
Fireplaces Type Family Room, Gas
Fireplace Yes
Window Features Double Pane Windows, Window Coverings
Appliance Dishwasher, Disposal, Gas Range, Refrigerator, Gas Water Heater
Laundry Hookups Only, Laundry Room, Cabinets, Sink
Exterior
Exterior Feature Back Yard, Front Yard, Side Yard, Sprinklers Automatic
Garage Spaces 3.0
Pool Community
Handicap Access None
Private Pool false
Building
Lot Description Cul-De-Sac, Level, Regular
Story 1
Foundation Slab
Sewer Public Sewer
Water Public
Architectural Style French Country
Level or Stories One Story
New Construction Yes
Schools
School District Pleasanton (925) 462-5500
Others
Tax ID 9501822
Read Less Info
Want to know what your home might be worth? Contact us for a FREE valuation!

Our team is ready to help you sell your home for the highest possible price ASAP

© 2024 BEAR, CCAR, bridgeMLS. This information is deemed reliable but not verified or guaranteed. This information is being provided by the Bay East MLS or Contra Costa MLS or bridgeMLS. The listings presented here may or may not be listed by the Broker/Agent operating this website.
Bought with RobertGibbons

9030 BRENTWOOD BLVD, BRENTWOOD, California, 94513, United States

