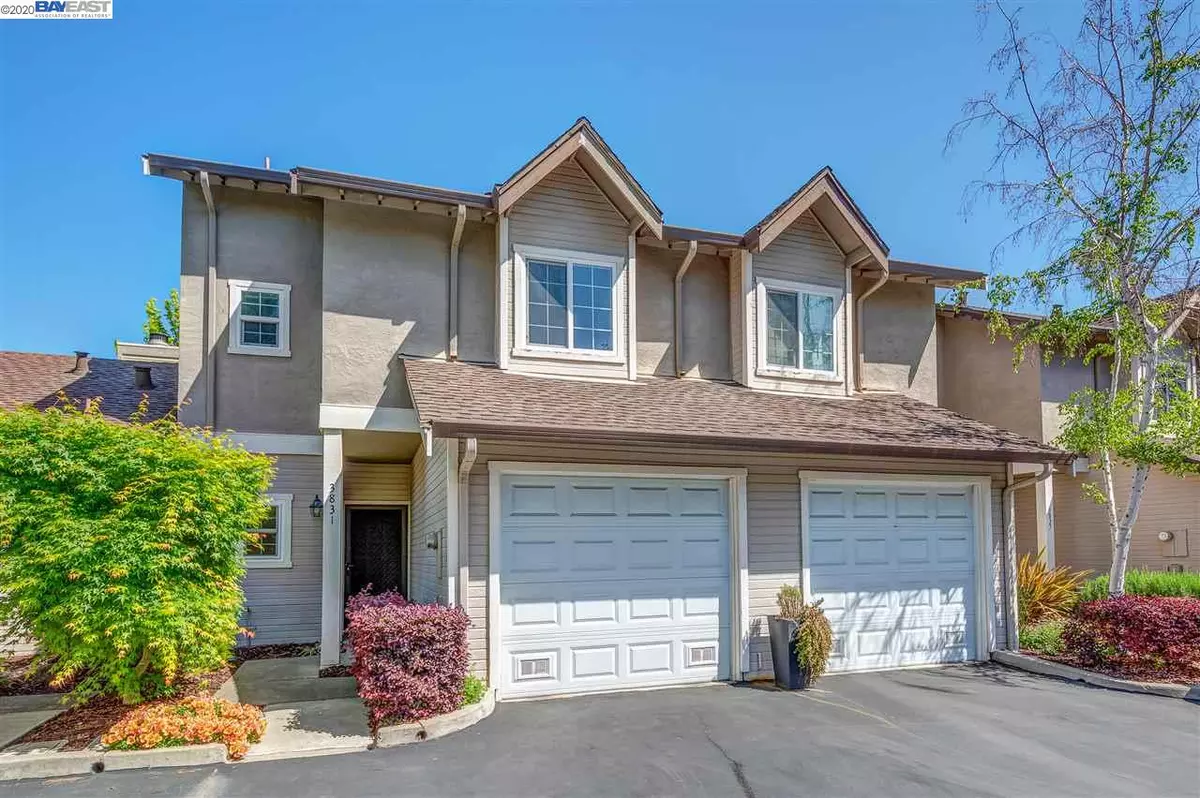$655,000
$664,888
1.5%For more information regarding the value of a property, please contact us for a free consultation.
2 Beds
2.5 Baths
1,221 SqFt
SOLD DATE : 07/06/2020
Key Details
Sold Price $655,000
Property Type Townhouse
Sub Type Townhouse
Listing Status Sold
Purchase Type For Sale
Square Footage 1,221 sqft
Price per Sqft $536
Subdivision Birch Creek
MLS Listing ID 40905541
Sold Date 07/06/20
Bedrooms 2
Full Baths 2
Half Baths 1
HOA Fees $379/mo
HOA Y/N Yes
Year Built 1985
Lot Size 1,153 Sqft
Acres 0.03
Property Description
A Must See Move In Ready Beauty within Walking Distance to Downtown Pleasanton. Recent updates throughout will leave nothing to do but enjoy your new home. From the moment you walk in this light filled home greets you. Enter the kitchen and you'll immediately notice the updated cabinets with tons of storage, granite countertops and a sleek peninsula to pull up a stool at. The connected dining room is spacious and looks out to the inviting rear patio, just right for entertaining. As you enter the family room it's vaulted ceilings and skylight bring a great openness to the large space. Upstairs large dual master bedrooms offer great flexibility and function. One offers a walk in closet and the other a private balcony to enjoy your morning coffee. On suite baths with updated cabinets and countertops provide private use and convenience. New carpets, designer paint, ceiling fans and dual pane windows are just some of the recent updates. All of this and just minutes from ACE, Bart and 680.
Location
State CA
County Alameda
Area Pleasanton
Interior
Interior Features Dining Area, Family Room, Storage, Breakfast Bar, Stone Counters, Updated Kitchen
Heating Forced Air, Natural Gas
Cooling Ceiling Fan(s), Central Air
Flooring Carpet, Tile
Fireplaces Number 1
Fireplaces Type Family Room, Wood Burning
Fireplace Yes
Window Features Double Pane Windows, Window Coverings, Skylight(s)
Appliance Dishwasher, Electric Range, Disposal, Microwave, Free-Standing Range, Refrigerator, Dryer, Washer, Gas Water Heater
Laundry 220 Volt Outlet, Dryer, Laundry Closet, In Unit, Washer
Exterior
Exterior Feature Storage
Garage Spaces 1.0
Pool Community
Private Pool false
Building
Lot Description Regular
Story 2
Foundation Slab
Sewer Public Sewer
Water Public
Architectural Style Contemporary
Level or Stories Two Story, Two
New Construction Yes
Others
Tax ID 9485126
Read Less Info
Want to know what your home might be worth? Contact us for a FREE valuation!

Our team is ready to help you sell your home for the highest possible price ASAP

© 2024 BEAR, CCAR, bridgeMLS. This information is deemed reliable but not verified or guaranteed. This information is being provided by the Bay East MLS or Contra Costa MLS or bridgeMLS. The listings presented here may or may not be listed by the Broker/Agent operating this website.
Bought with RobertGodar

9030 BRENTWOOD BLVD, BRENTWOOD, California, 94513, United States

