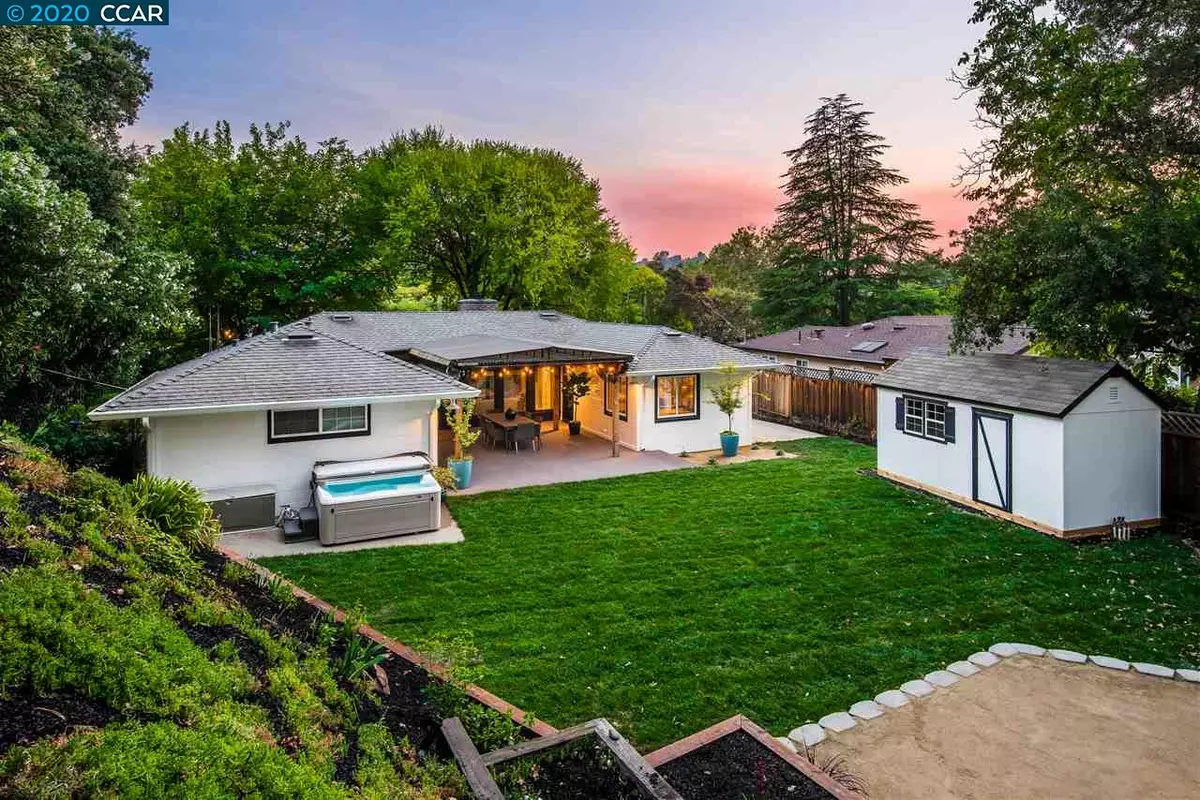$1,262,000
$1,250,000
1.0%For more information regarding the value of a property, please contact us for a free consultation.
3 Beds
2 Baths
1,559 SqFt
SOLD DATE : 10/21/2020
Key Details
Sold Price $1,262,000
Property Type Single Family Home
Sub Type Single Family Residence
Listing Status Sold
Purchase Type For Sale
Square Footage 1,559 sqft
Price per Sqft $809
Subdivision Walnut Heights
MLS Listing ID 40920014
Sold Date 10/21/20
Bedrooms 3
Full Baths 2
HOA Y/N No
Year Built 1954
Lot Size 0.349 Acres
Acres 0.35
Property Description
Improved Pricing on this incredible property! Situated on a mostly-flat .34± acre lot in the sought-after Walnut Heights neighborhood, this charming rancher has been lovingly maintained and is sure to steal your heart. Enter through the private gates into your own front yard oasis with fountain, patio, lush landscape and a picture-perfect front deck. The home features a desirable single-story floor plan with three geneorus sized bedrooms, two bathrooms, an eat-in kitchen with breakfast nook and living/family room with soaring vaulted ceilings. Designed for entertaining, there are three access points to the dream deck that is dresed in string lights and can easily accomodate large parties and holiday gatherings. The back yard features an expansive level lawn for play, multiple patios, new hut tub and large storage shed. Ideal location nearby to downtown Walnut Creek and Alamo, commute routes and top-rated Walnut Creek schools!
Location
State CA
County Contra Costa
Area Walnut Creek
Rooms
Basement Crawl Space
Interior
Interior Features Family Room, Breakfast Bar, Breakfast Nook, Eat-in Kitchen
Heating Forced Air
Cooling Ceiling Fan(s), Central Air
Flooring Carpet, Hardwood, Laminate, Tile
Fireplaces Number 1
Fireplaces Type Brick, Living Room
Fireplace Yes
Window Features Double Pane Windows
Appliance Dishwasher, Double Oven, Disposal, Gas Range, Refrigerator
Laundry 220 Volt Outlet, Laundry Room
Exterior
Exterior Feature Garden, Back Yard, Front Yard, Garden/Play, Side Yard, Sprinklers Automatic, Storage
Pool None
Private Pool false
Building
Lot Description Front Yard, Level
Story 1
Sewer Public Sewer
Water Public
Architectural Style Ranch
Level or Stories One Story
New Construction Yes
Others
Tax ID 1821010129
Read Less Info
Want to know what your home might be worth? Contact us for a FREE valuation!

Our team is ready to help you sell your home for the highest possible price ASAP

© 2024 BEAR, CCAR, bridgeMLS. This information is deemed reliable but not verified or guaranteed. This information is being provided by the Bay East MLS or Contra Costa MLS or bridgeMLS. The listings presented here may or may not be listed by the Broker/Agent operating this website.
Bought with JohnNash

9030 BRENTWOOD BLVD, BRENTWOOD, California, 94513, United States

