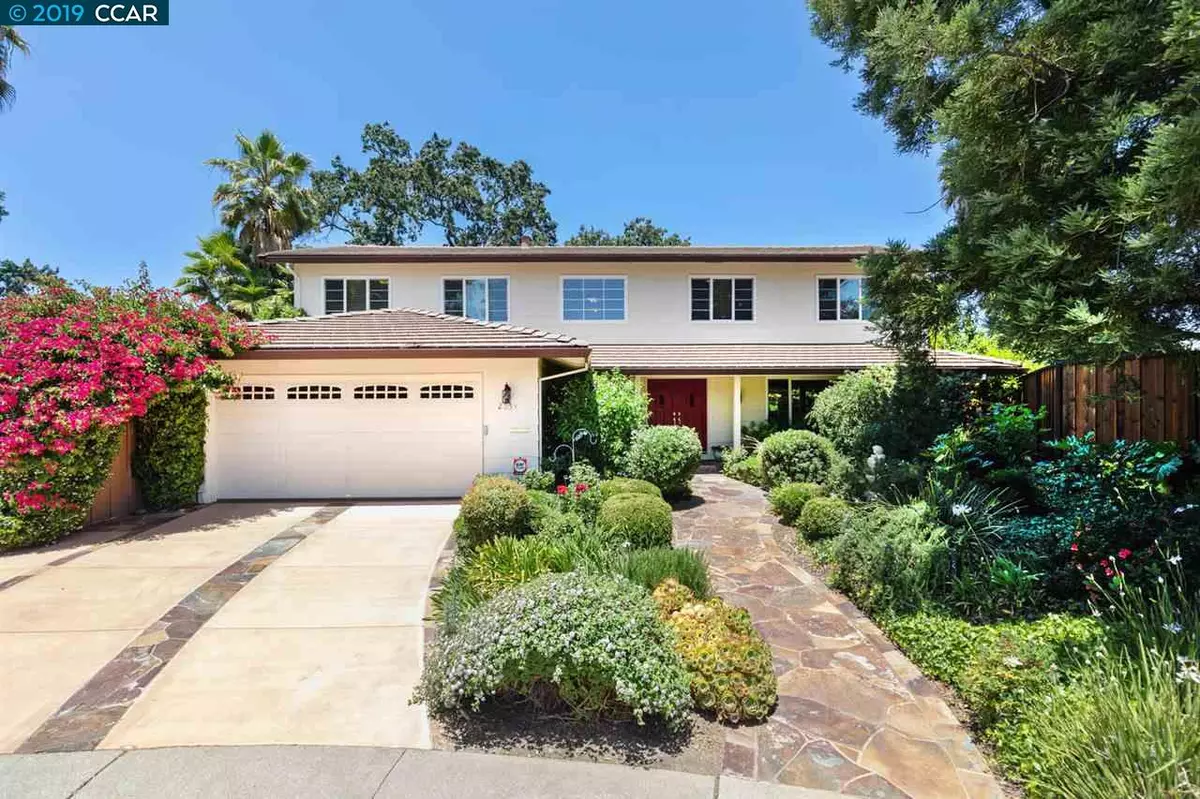$1,325,000
$1,285,000
3.1%For more information regarding the value of a property, please contact us for a free consultation.
5 Beds
2.5 Baths
2,972 SqFt
SOLD DATE : 07/31/2019
Key Details
Sold Price $1,325,000
Property Type Single Family Home
Sub Type Single Family Residence
Listing Status Sold
Purchase Type For Sale
Square Footage 2,972 sqft
Price per Sqft $445
Subdivision Estate Of Wc
MLS Listing ID 40870593
Sold Date 07/31/19
Bedrooms 5
Full Baths 2
Half Baths 1
HOA Y/N No
Year Built 1973
Lot Size 10,000 Sqft
Acres 0.23
Property Description
This is one of those special homes where memories are made. Late night dinner parties w/friends, pool parties on hot summer days, shoes off - stomping Merlot grapes w/your neighbors to bottle your own vino. This home is tastefully upgraded with Brazilian Cherry hardwood floors, pristine white kitchen cabinets, beautiful granite counter-tops & custom tile back-splash. The kitchen/family rm combo is perfect for entertaining w/easy access to the back yard. Step into the dining rm/living rm combo which is perfect for your formal events. The wine closet, master bedrm suite and redesigned master bathroom make this home a cut above the rest. Stepping onto the back deck you feel you have been transported to a resort w/rows of grapevines, a dozen fruit trees, french & spanish lavendar blooming among the hibiscus and redwood trees with colorful Pavers leading to a sparkling pool. All of this minutes from top rated schools, Bancroft shopping center, Heather Farms, BART and FWY access.
Location
State CA
County Contra Costa
Area Walnut Creek
Rooms
Other Rooms Shed(s)
Interior
Interior Features Dining Ell, Family Room, Kitchen/Family Combo, Breakfast Bar, Breakfast Nook, Stone Counters
Heating Forced Air
Cooling Ceiling Fan(s), Central Air, Whole House Fan
Flooring Hardwood, Tile, Carpet
Fireplaces Number 1
Fireplaces Type Family Room, Insert, Gas
Fireplace Yes
Window Features Double Pane Windows, Window Coverings
Appliance Dishwasher, Disposal, Gas Range, Plumbed For Ice Maker, Gas Water Heater
Laundry Hookups Only, Laundry Room
Exterior
Exterior Feature Back Yard, Front Yard, Garden/Play, Side Yard, Sprinklers Automatic, Sprinklers Back, Sprinklers Front, Sprinklers Side, Storage
Garage Spaces 2.0
Pool In Ground
Handicap Access None
Private Pool true
Building
Lot Description Cul-De-Sac, Level, Regular
Story 2
Foundation Raised
Sewer Public Sewer
Water Public
Architectural Style Contemporary
Level or Stories Two Story
New Construction Yes
Others
Tax ID 1430830156
Read Less Info
Want to know what your home might be worth? Contact us for a FREE valuation!

Our team is ready to help you sell your home for the highest possible price ASAP

© 2024 BEAR, CCAR, bridgeMLS. This information is deemed reliable but not verified or guaranteed. This information is being provided by the Bay East MLS or Contra Costa MLS or bridgeMLS. The listings presented here may or may not be listed by the Broker/Agent operating this website.
Bought with PeterAdiani

9030 BRENTWOOD BLVD, BRENTWOOD, California, 94513, United States

