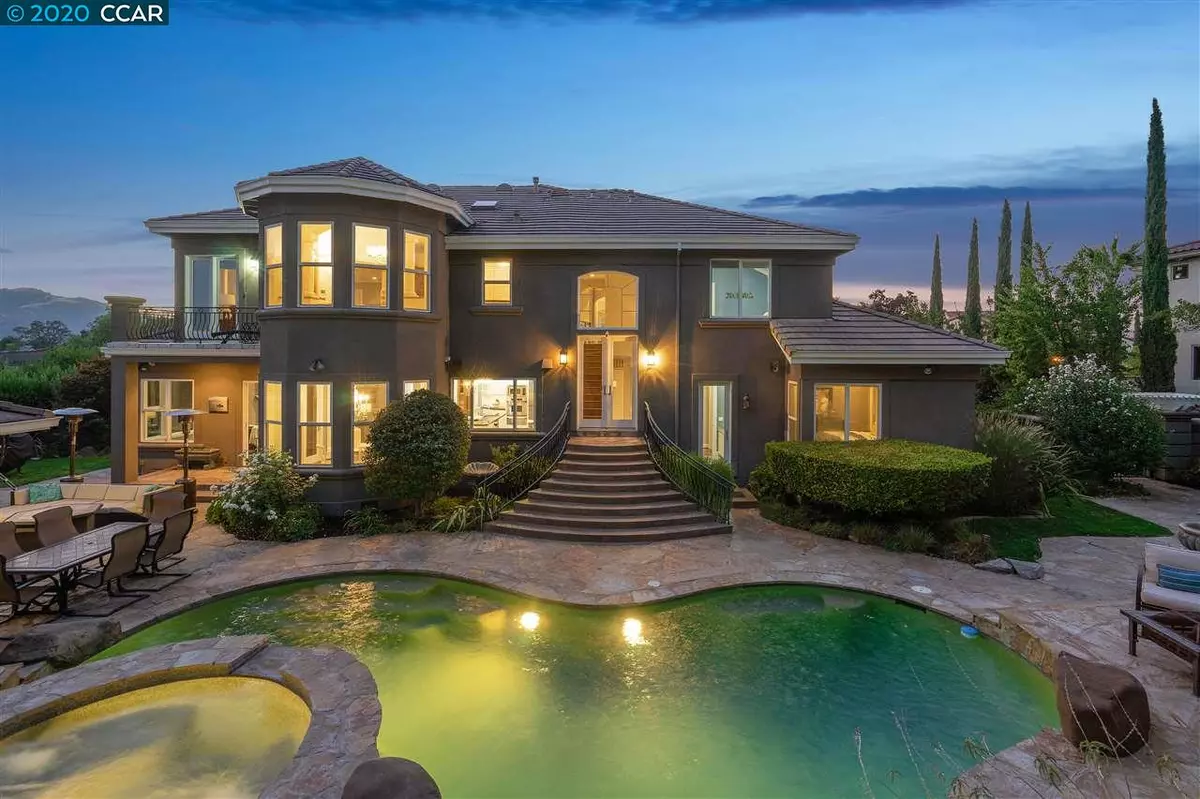$3,300,000
$3,499,900
5.7%For more information regarding the value of a property, please contact us for a free consultation.
5 Beds
4.5 Baths
5,718 SqFt
SOLD DATE : 11/24/2020
Key Details
Sold Price $3,300,000
Property Type Single Family Home
Sub Type Single Family Residence
Listing Status Sold
Purchase Type For Sale
Square Footage 5,718 sqft
Price per Sqft $577
Subdivision Alamo Springs
MLS Listing ID 40917884
Sold Date 11/24/20
Bedrooms 5
Full Baths 4
Half Baths 1
HOA Fees $270/mo
HOA Y/N Yes
Year Built 2000
Lot Size 1.135 Acres
Acres 1.14
Property Description
This elegant estate is situated on a cul-de-sac and offers luxurious living, featuring beveled windows, rich hardwood flooring, & gorgeous crown molding. The chef’s kitchen features a Dacor 6 burner gas range with double ovens, a microwave, a Bosch and a KitchenAid dishwasher, a Sub Zero refrigerator, a large island, and a sunny breakfast nook. The master suite offers a warm fireplace. The master bath features dual vanities, a soaking tub & an oversized shower. 2 secondary bedrooms enjoy a shared bath, & the 4th & 5th bedrooms are en suite. The first floor bedroom leads out to the pool. Backyard features an outdoor kitchen and sparkling pool & spa. Beyond the backyard is a half-acre, fully fenced-in hilltop which offers beautiful views of Mt Diablo…the perfect place for your very own vineyard. Hilltop backs up to the Las Trampas trail system. Access trails directly from the back of your property! 4 car garage. Top-ranked SRV schools. Close to Hap Magee, downtown Danville & Alamo.
Location
State CA
County Contra Costa
Area Alamo
Rooms
Basement Crawl Space
Interior
Interior Features Bonus/Plus Room, Dining Area, Family Room, Formal Dining Room, Kitchen/Family Combo, Library, Breakfast Bar, Breakfast Nook, Counter - Solid Surface, Stone Counters, Kitchen Island, Pantry, Updated Kitchen, Central Vacuum, Sound System
Heating Zoned
Cooling Ceiling Fan(s), Zoned
Flooring Hardwood, Tile, Carpet
Fireplaces Number 3
Fireplaces Type Family Room, Gas, Living Room, Raised Hearth, Stone
Fireplace Yes
Window Features Window Coverings
Appliance Dishwasher, Double Oven, Disposal, Gas Range, Plumbed For Ice Maker, Microwave, Oven, Range, Refrigerator, Self Cleaning Oven, Gas Water Heater
Laundry 220 Volt Outlet, Gas Dryer Hookup, Laundry Room, Cabinets, Sink, Upper Level
Exterior
Exterior Feature Back Yard, Front Yard, Garden/Play, Side Yard, Sprinklers Automatic, Sprinklers Back, Sprinklers Front, Sprinklers Side, Landscape Back, Landscape Front
Garage Spaces 4.0
Pool Gas Heat, In Ground, Pool Sweep, Spa, Outdoor Pool
View Y/N true
View Las Trampas Foothills
Private Pool true
Building
Lot Description Cul-De-Sac, Premium Lot
Story 2
Sewer Public Sewer
Water Public
Architectural Style Contemporary
Level or Stories Two Story
New Construction Yes
Schools
School District San Ramon Valley (925) 552-5500
Others
Tax ID 197.460.017.1
Read Less Info
Want to know what your home might be worth? Contact us for a FREE valuation!

Our team is ready to help you sell your home for the highest possible price ASAP

© 2024 BEAR, CCAR, bridgeMLS. This information is deemed reliable but not verified or guaranteed. This information is being provided by the Bay East MLS or Contra Costa MLS or bridgeMLS. The listings presented here may or may not be listed by the Broker/Agent operating this website.
Bought with CatherineKaufer

9030 BRENTWOOD BLVD, BRENTWOOD, California, 94513, United States

