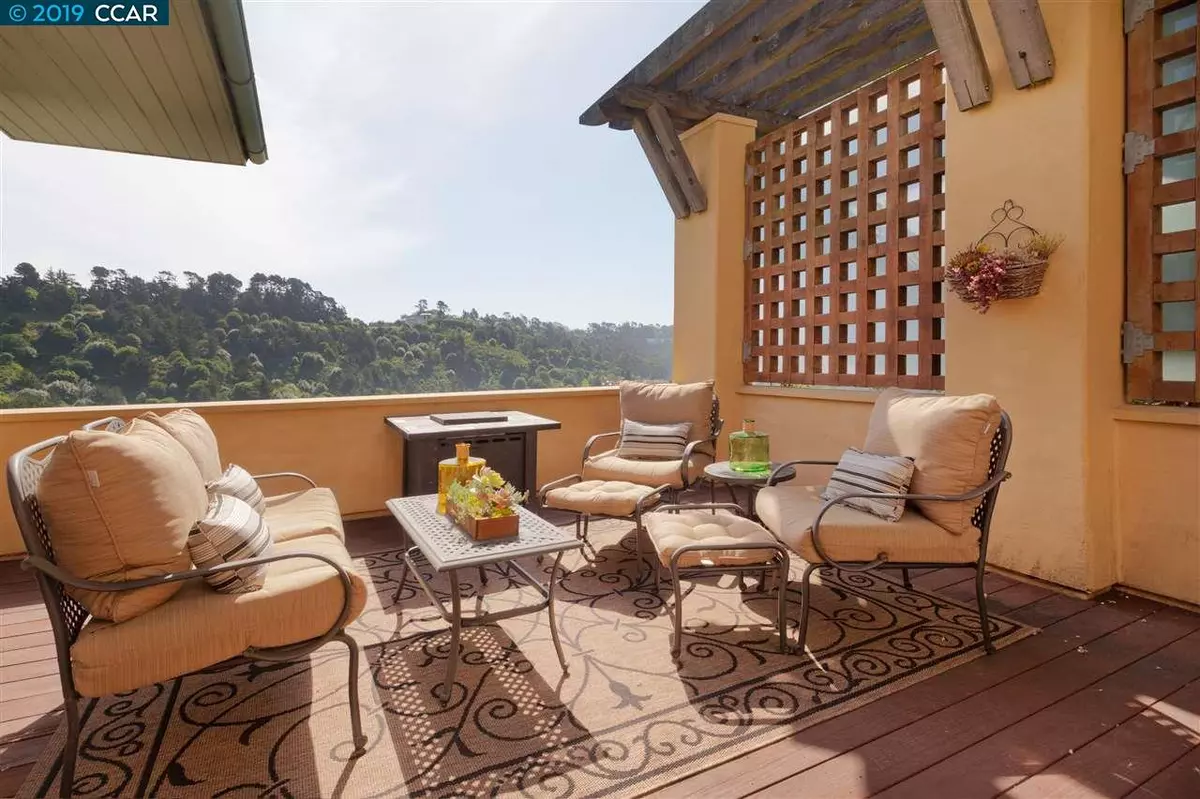$1,400,000
$1,298,000
7.9%For more information regarding the value of a property, please contact us for a free consultation.
3 Beds
3.5 Baths
3,531 SqFt
SOLD DATE : 06/14/2019
Key Details
Sold Price $1,400,000
Property Type Single Family Home
Sub Type Single Family Residence
Listing Status Sold
Purchase Type For Sale
Square Footage 3,531 sqft
Price per Sqft $396
Subdivision Claremont Hills
MLS Listing ID 40864460
Sold Date 06/14/19
Bedrooms 3
Full Baths 3
Half Baths 1
HOA Y/N No
Year Built 1994
Lot Size 5,350 Sqft
Acres 0.12
Property Description
Nestled in the prestigious Claremont Hills this magnificent Robert Mueller designed post modern contemporary features artisan quality architectural detail and finishes. The spacious 3,531 sf residence blends European craftsmanship with the elegance and practicality of the modern home. Featured twice in Better Homes & Gardens magazine this home is stunning. This property offers a large and flowing floor plan with space for both family activities & entertaining. Accommodations include a fabulous chef's kitchen, formal & informal living and dining areas, beautiful library/family room, luxurious master bedroom suite, private home office or 4th bedroom, laundry, utility, wine & storage rooms. Treasure the lovely canyon views from two level out decks. This is California living at it's finest. Peaceful and private yet with amazingly quick access to commute options via BART (5 mins) or freeways to SF & Oakland. Minutes to great dining/shopping in Rockridge, Montclair, Lafayette & WC.
Location
State CA
County Alameda
Area Oakland Zip Code 94705
Rooms
Basement Crawl Space
Interior
Interior Features Bonus/Plus Room, Family Room, Formal Dining Room, Office, Storage, Unfinished Room, Utility Room, Breakfast Bar, Counter - Solid Surface, Stone Counters, Eat-in Kitchen, Updated Kitchen, Wet Bar
Heating Zoned
Cooling Zoned
Flooring Hardwood, Tile
Fireplaces Number 2
Fireplaces Type Family Room, Living Room, Wood Burning
Fireplace Yes
Window Features Skylight(s), Window Coverings
Appliance Dishwasher, Disposal, Plumbed For Ice Maker, Free-Standing Range, Refrigerator, Dryer, Washer, Gas Water Heater
Laundry Dryer, Laundry Room, Washer
Exterior
Exterior Feature Front Yard, Sprinklers Front, Terraced Down
Garage Spaces 2.0
Pool None
View Y/N true
View Canyon, Hills, Trees/Woods
Private Pool false
Building
Lot Description Sloped Down, Premium Lot, Secluded
Sewer Public Sewer
Water Public
Architectural Style Contemporary
Level or Stories Three or More Stories
New Construction Yes
Others
Tax ID 48H762324
Read Less Info
Want to know what your home might be worth? Contact us for a FREE valuation!

Our team is ready to help you sell your home for the highest possible price ASAP

© 2024 BEAR, CCAR, bridgeMLS. This information is deemed reliable but not verified or guaranteed. This information is being provided by the Bay East MLS or Contra Costa MLS or bridgeMLS. The listings presented here may or may not be listed by the Broker/Agent operating this website.
Bought with ChristopherNava

9030 BRENTWOOD BLVD, BRENTWOOD, California, 94513, United States

