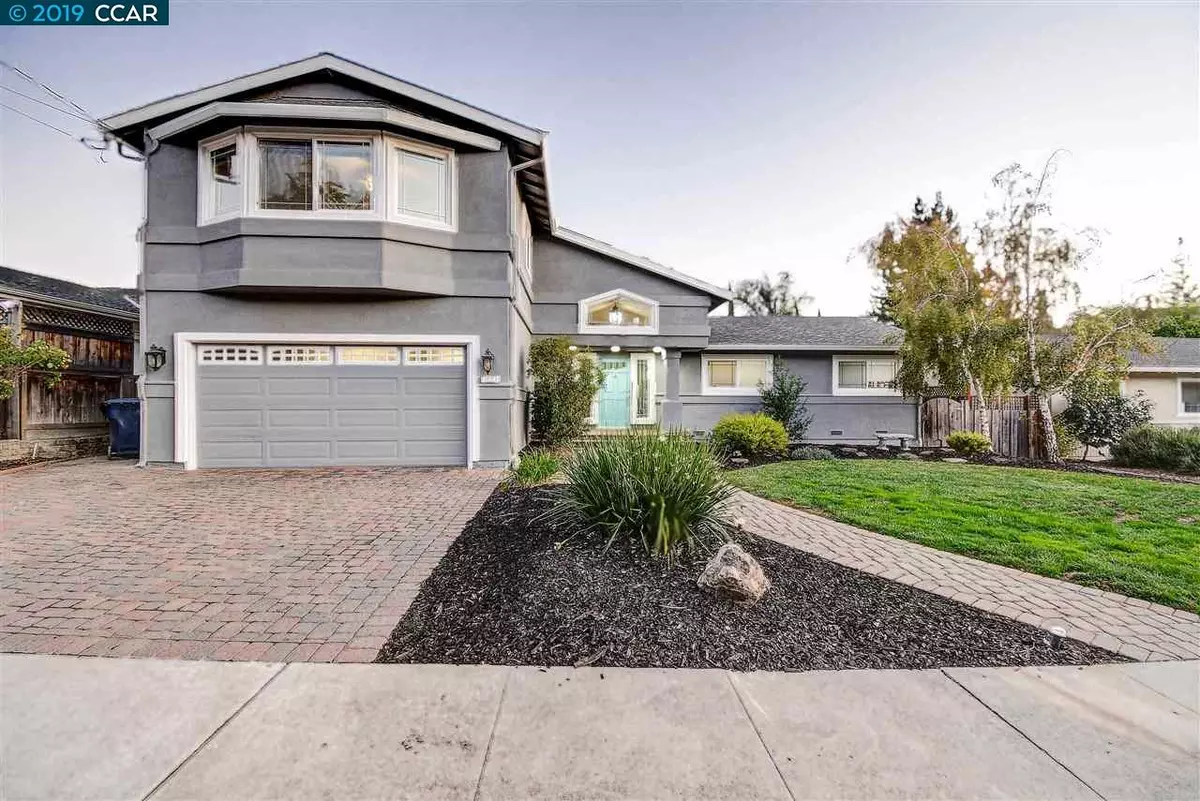$960,000
$970,000
1.0%For more information regarding the value of a property, please contact us for a free consultation.
5 Beds
3.5 Baths
2,693 SqFt
SOLD DATE : 11/25/2019
Key Details
Sold Price $960,000
Property Type Single Family Home
Sub Type Single Family Residence
Listing Status Sold
Purchase Type For Sale
Square Footage 2,693 sqft
Price per Sqft $356
Subdivision Virginia Hills
MLS Listing ID 40884043
Sold Date 11/25/19
Bedrooms 5
Full Baths 3
Half Baths 1
HOA Y/N No
Year Built 1963
Lot Size 7,490 Sqft
Acres 0.17
Property Description
THIS HOME HAS IT ALL! Enjoy vaulted ceilings, a great layout, and ample space to enjoy the best of indoor/outdoor living. On the main level, you'll find an open concept living room that flows to kitchen and dining. The kitchen is graciously appointed with top-of-the-line appliances, including a WOLF 6-burner range and wine cooler. Eat at the bar top, or set a table for 10 in the large, vaulted dining room. Access a stunning backyard with built-in grill, deck, and yard for all to enjoy. Two guest bedrooms w/gleaming hardwood floors & JUNIOR MASTER with attached bath, bay window, and access to backyard. A gracious stairwell leads you to an upstairs MASTER SUITE with vaulted ceilings, soaking tub, double vanity, bay window, and fifth bedroom! A large landing can be used as an office, play room, exercise room, etc. *Mere minutes to shopping, grocery, dining, Briones Regional Park and Golden Hills Park. Top-rated schools, and excellent commute. This home is truly SPECTACULAR.
Location
State CA
County Contra Costa
Area Martinez
Rooms
Basement Crawl Space
Interior
Interior Features Study, Breakfast Bar, Stone Counters, Kitchen Island, Updated Kitchen
Heating Forced Air
Cooling Zoned
Flooring Hardwood, Tile
Fireplaces Type None
Fireplace No
Appliance Dishwasher, Disposal, Gas Range, Plumbed For Ice Maker, Microwave, Free-Standing Range, Refrigerator, Gas Water Heater
Laundry Laundry Room
Exterior
Exterior Feature Back Yard, Front Yard, Garden/Play, Sprinklers Automatic
Garage Spaces 2.0
Pool None
Private Pool false
Building
Lot Description Level
Story 2
Sewer Public Sewer
Architectural Style Contemporary
Level or Stories Two Story
New Construction Yes
Others
Tax ID 1642050148
Read Less Info
Want to know what your home might be worth? Contact us for a FREE valuation!

Our team is ready to help you sell your home for the highest possible price ASAP

© 2024 BEAR, CCAR, bridgeMLS. This information is deemed reliable but not verified or guaranteed. This information is being provided by the Bay East MLS or Contra Costa MLS or bridgeMLS. The listings presented here may or may not be listed by the Broker/Agent operating this website.
Bought with DenisenHartlove

9030 BRENTWOOD BLVD, BRENTWOOD, California, 94513, United States

