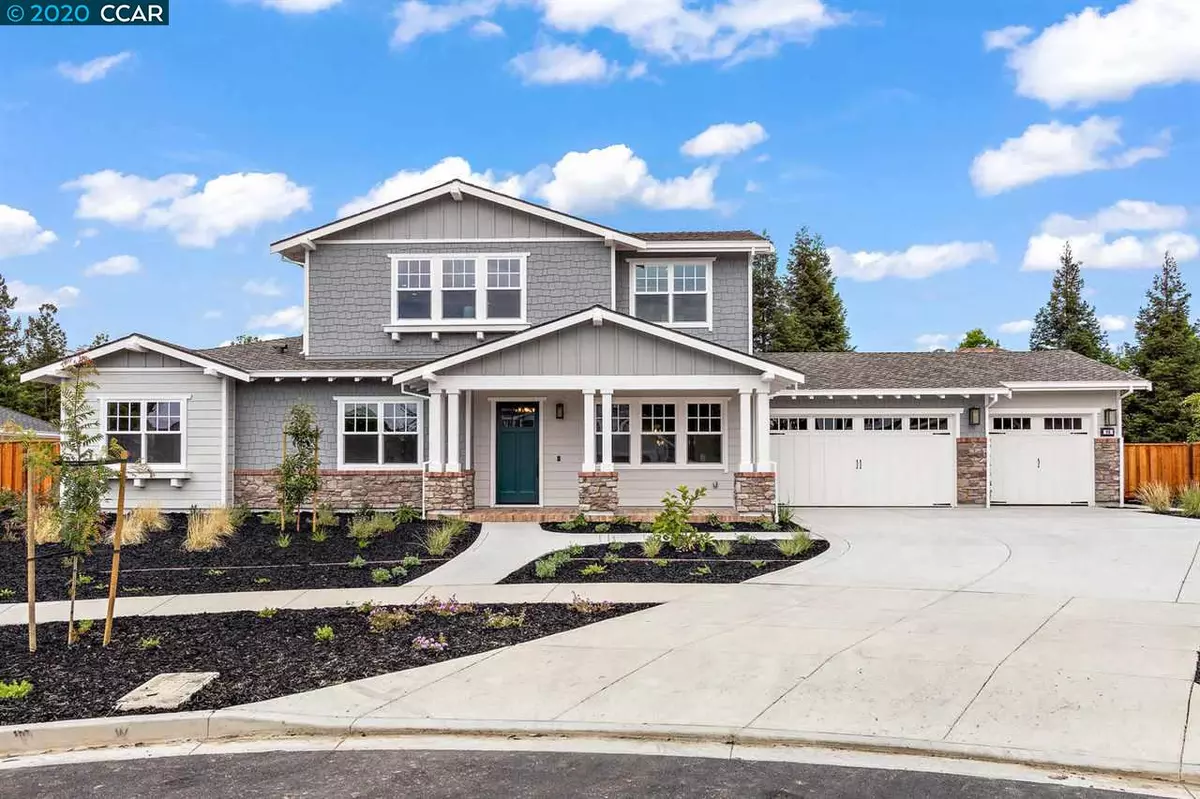$2,315,000
$2,339,000
1.0%For more information regarding the value of a property, please contact us for a free consultation.
5 Beds
4.5 Baths
3,826 SqFt
SOLD DATE : 07/09/2020
Key Details
Sold Price $2,315,000
Property Type Single Family Home
Sub Type Single Family Residence
Listing Status Sold
Purchase Type For Sale
Square Footage 3,826 sqft
Price per Sqft $605
Subdivision Lawrence Estates
MLS Listing ID 40908866
Sold Date 07/09/20
Bedrooms 5
Full Baths 4
Half Baths 1
HOA Fees $169/mo
HOA Y/N Yes
Year Built 2020
Lot Size 0.327 Acres
Acres 0.33
Property Description
TheCollectioninDanville.com for addl info. One of 6 new custom designed homes in this excl enclave on Hackler Court. A classic craftsman design with a contemp light-drenched interior. Beautifully designed living space on 2 levels with main-level master retreat and a guest suite. An expansive great room w/gas f/p is open to the grand kitchen. Formal liv. & din. rooms compliment the entry. 3 addl bdrms and 2 baths incl 1 bedrm en-suite + an open bonus room complete the upper level. The gourmet kitchen offers marble counters, Thermador stainless appl, custom cabinets, oversized island and butler pantry. Wide planked engineered wood floors, volume ceilings, accent walls, ext moldings and decor lighting incl. A master retreat includes spa-like lux bath. Enjoy in/out CA lifestyle on the spacious loggia overlooking gardens. Address not yet mapped, search 1162 Lawrence Road. Grand Opening Sat/Sun 12-5:00 APPT Needed.
Location
State CA
County Contra Costa
Area Danville
Interior
Interior Features Bonus/Plus Room, Formal Dining Room, In-Law Floorplan, Kitchen/Family Combo, Office, Breakfast Bar, Breakfast Nook, Stone Counters, Kitchen Island, Pantry
Heating Zoned
Cooling Zoned
Flooring Concrete, Hardwood, Tile, Carpet
Fireplaces Number 1
Fireplaces Type Gas, Other
Fireplace Yes
Window Features Double Pane Windows
Appliance Dishwasher, Disposal, Gas Range, Plumbed For Ice Maker, Microwave, Oven, Refrigerator, Gas Water Heater
Laundry Hookups Only, Laundry Room
Exterior
Exterior Feature Back Yard, Front Yard, Side Yard, Sprinklers Automatic
Garage Spaces 3.0
Pool Possible Pool Site
View Y/N true
View Partial
Handicap Access None
Private Pool false
Building
Lot Description Court, Premium Lot
Story 2
Foundation Slab
Sewer Public Sewer
Water Public
Architectural Style Craftsman
Level or Stories Two Story
New Construction Yes
Schools
School District San Ramon Valley (925) 552-5500
Read Less Info
Want to know what your home might be worth? Contact us for a FREE valuation!

Our team is ready to help you sell your home for the highest possible price ASAP

© 2024 BEAR, CCAR, bridgeMLS. This information is deemed reliable but not verified or guaranteed. This information is being provided by the Bay East MLS or Contra Costa MLS or bridgeMLS. The listings presented here may or may not be listed by the Broker/Agent operating this website.
Bought with KhristaJarvis

9030 BRENTWOOD BLVD, BRENTWOOD, California, 94513, United States

