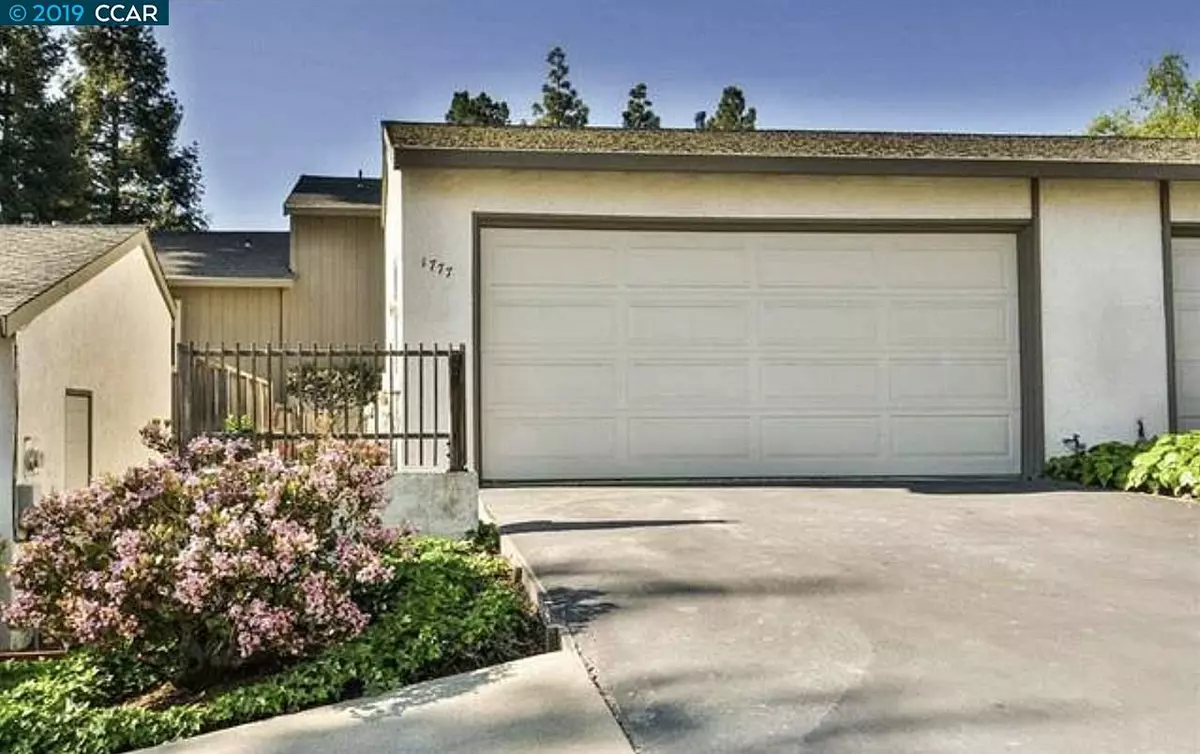$625,000
$624,950
For more information regarding the value of a property, please contact us for a free consultation.
2 Beds
2.5 Baths
1,263 SqFt
SOLD DATE : 04/11/2019
Key Details
Sold Price $625,000
Property Type Townhouse
Sub Type Townhouse
Listing Status Sold
Purchase Type For Sale
Square Footage 1,263 sqft
Price per Sqft $494
Subdivision Skywest
MLS Listing ID 40855819
Sold Date 04/11/19
Bedrooms 2
Full Baths 2
Half Baths 1
HOA Fees $410/mo
HOA Y/N Yes
Year Built 1972
Lot Size 609 Sqft
Acres 0.01
Property Description
Easy Living in Walnut Creek! Gorgeous, low-maintenance townhome in pin-drop quiet neighborhood. Recently updated kitchen features stainless steel appliances, granite counters, LED lighting. Living & formal dining rooms open to delightful, private patio - perfect for evening BBQs or morning beverages. Main floor also includes gas burning fireplace, laundry closet & powder room. Durable laminate flooring on lower level (main living area), new carpet on upper level (bedroom area), bathrooms have updated vanity tops & fixtures, freshly painted throughout. Tons of natural light!! Amenities galore: large community pool, clubhouse, greenbelt, tennis courts, walking trails, convenient local shopping, quick access to BART & Hwy 24/680. Perfect for First-time Buyer or Empty-Nester. Next door unit sold for $706K last summer.
Location
State CA
County Contra Costa
Area Walnut Creek
Interior
Interior Features Family Room, Formal Dining Room, Breakfast Bar, Counter - Solid Surface, Stone Counters
Heating Forced Air, Natural Gas
Cooling Ceiling Fan(s), Central Air
Flooring Laminate, Linoleum, Carpet
Fireplaces Number 1
Fireplaces Type Family Room, Gas, Gas Starter
Fireplace Yes
Appliance Dishwasher, Electric Range, Disposal, Microwave, Refrigerator, Dryer, Washer, Gas Water Heater
Laundry 220 Volt Outlet, Dryer, Laundry Closet, Washer, In Unit
Exterior
Garage Spaces 2.0
Pool Community
Private Pool false
Building
Lot Description Close to Clubhouse, Level
Story 2
Sewer Public Sewer
Water Public
Architectural Style Traditional
Level or Stories Two Story, Two
New Construction Yes
Schools
School District Mount Diablo (925) 682-8000
Others
Tax ID 1692120361
Read Less Info
Want to know what your home might be worth? Contact us for a FREE valuation!

Our team is ready to help you sell your home for the highest possible price ASAP

© 2024 BEAR, CCAR, bridgeMLS. This information is deemed reliable but not verified or guaranteed. This information is being provided by the Bay East MLS or Contra Costa MLS or bridgeMLS. The listings presented here may or may not be listed by the Broker/Agent operating this website.
Bought with KarlynHunt

9030 BRENTWOOD BLVD, BRENTWOOD, California, 94513, United States

