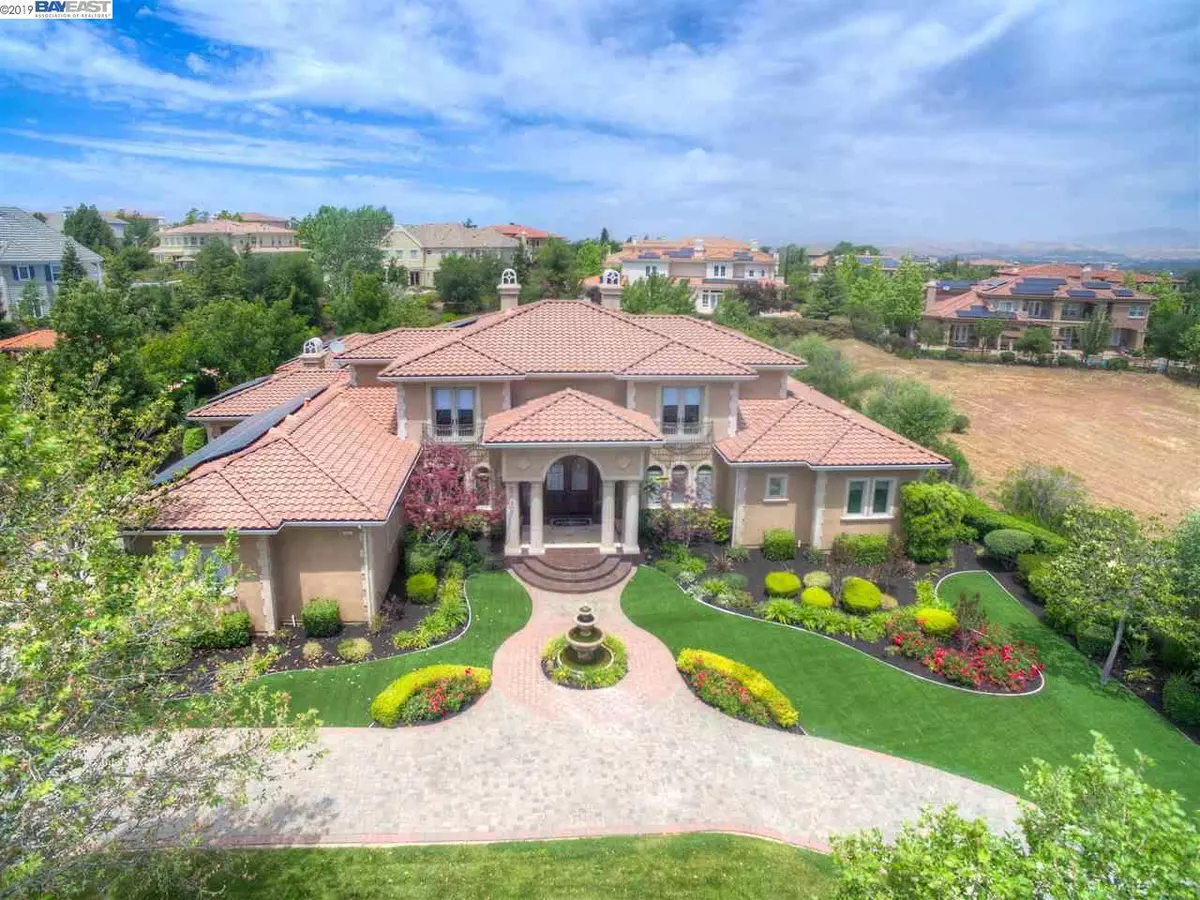$3,665,000
$3,695,000
0.8%For more information regarding the value of a property, please contact us for a free consultation.
6 Beds
5.5 Baths
6,701 SqFt
SOLD DATE : 04/30/2019
Key Details
Sold Price $3,665,000
Property Type Single Family Home
Sub Type Single Family Residence
Listing Status Sold
Purchase Type For Sale
Square Footage 6,701 sqft
Price per Sqft $546
Subdivision Ruby Hill C.C.
MLS Listing ID 40858477
Sold Date 04/30/19
Bedrooms 6
Full Baths 5
Half Baths 1
HOA Fees $240/mo
HOA Y/N Yes
Year Built 2001
Lot Size 0.846 Acres
Acres 0.85
Property Description
Rarely found .85 of an acre estate in prestigious Ruby Hill. Main house has 6 Bedrooms,5 baths,1 partial bath,plus 900 sq. ft. Casita with bedroom, fireplace, bath, kitchenette & Living Room. Gracious entry foyer with inlaid tile & Cherry Wood Floors in majority of downstairs, Venetian finish on most walls downstairs, custom lighting system, crown molding, 3 fireplaces with gas Kozy Heat in main house. TV mirrors in Living Room & Master Bedroom, recessed lighting, custom painting throughout. Kitchen features stainless steel appliances, built-in refrigerator/freezer, 2 dishwashers, granite countertops, bar area, game room, Formal Dining Room & Study with back office off entry. Wine cellar, landscaped to perfection, covered patio off master & game room. Fire pit, pool, spa & kiddie pool. 4 Car garage, putting green in side yard off master bedroom. Your clients will not be disappointed.
Location
State CA
County Alameda
Area Pleasanton
Interior
Interior Features No Additional Rooms, Breakfast Nook, Counter - Solid Surface, Kitchen Island, Pantry, Central Vacuum, Sound System
Heating Zoned, Solar
Cooling Ceiling Fan(s), Zoned
Flooring Carpet, Hardwood, Tile
Fireplaces Number 4
Fireplaces Type Family Room, Gas, Living Room, Other, Raised Hearth
Fireplace Yes
Window Features Double Pane Windows, Window Coverings
Appliance Dishwasher, Double Oven, Disposal, Gas Range, Microwave, Range, Refrigerator, Trash Compactor, Gas Water Heater
Laundry Hookups Only, Laundry Room
Exterior
Exterior Feature Back Yard, Front Yard, Side Yard, Sprinklers Automatic, Sprinklers Back, Sprinklers Front, Sprinklers Side
Garage Spaces 4.0
Pool Gunite, In Ground, Pool Sweep, Spa, Solar Pool Leased
Handicap Access None
Private Pool false
Building
Lot Description Close to Clubhouse, Premium Lot, Sloped Up
Story 2
Foundation Raised
Sewer Public Sewer
Water Public
Architectural Style Mediterranean
Level or Stories Two Story
New Construction Yes
Others
Tax ID 9500025022
Read Less Info
Want to know what your home might be worth? Contact us for a FREE valuation!

Our team is ready to help you sell your home for the highest possible price ASAP

© 2024 BEAR, CCAR, bridgeMLS. This information is deemed reliable but not verified or guaranteed. This information is being provided by the Bay East MLS or Contra Costa MLS or bridgeMLS. The listings presented here may or may not be listed by the Broker/Agent operating this website.
Bought with ShaneBohen

9030 BRENTWOOD BLVD, BRENTWOOD, California, 94513, United States

