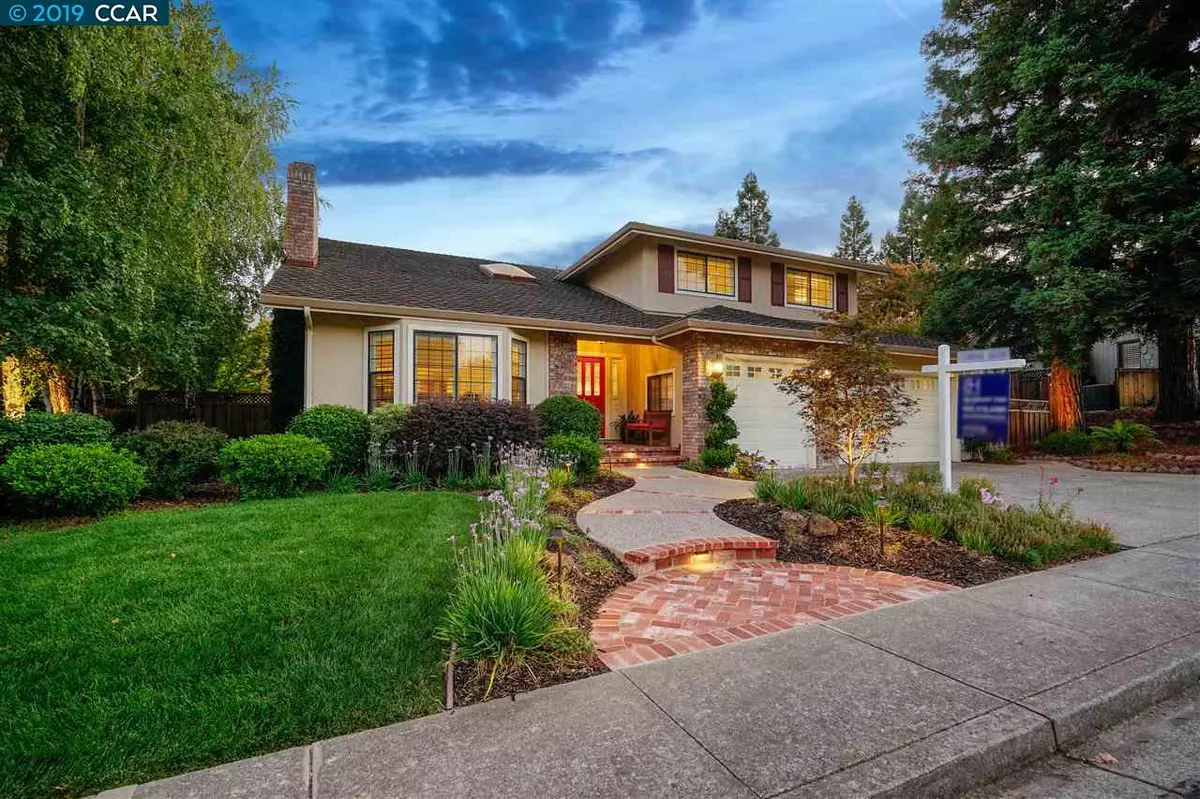$1,661,250
$1,695,000
2.0%For more information regarding the value of a property, please contact us for a free consultation.
5 Beds
3.5 Baths
3,196 SqFt
SOLD DATE : 10/18/2019
Key Details
Sold Price $1,661,250
Property Type Single Family Home
Sub Type Single Family Residence
Listing Status Sold
Purchase Type For Sale
Square Footage 3,196 sqft
Price per Sqft $519
Subdivision Joaquin Ranch
MLS Listing ID 40882173
Sold Date 10/18/19
Bedrooms 5
Full Baths 3
Half Baths 1
HOA Y/N No
Year Built 1988
Lot Size 0.375 Acres
Acres 0.38
Property Description
Located on a quiet court in highly desirable Joaquin Ranch this home features a light and bright floor plan, updated island kitchen, hardwood floors and a beautifully landscaped yard with sparkling pool. Upon entry the formal living room with soaring ceilings and a gas fireplace leads you into the formal dining room, complete with built-in storage and recessed lighting. The kitchen features a Wolf gas range and stainless steel appliances including wine fridge, warmer and Miele microwave. Granite counters top the large, center island with room for seating, while the farmhouse sink is centered below a window overlooking the gorgeous yard. The open concept family room boasts wood floors, gas fireplace with custom mantle and Pella sliding glass doors leading to the backyard. Spacious master en-suite has two closets, one walk-in, dual sinks, soaking tub, glass stand-alone shower and heated floors. Lush & private backyard features no rear neighbors, recently redone pool with spa & firepit.
Location
State CA
County Contra Costa
Area Walnut Creek
Rooms
Basement Crawl Space
Interior
Interior Features Formal Dining Room, Kitchen/Family Combo, Breakfast Nook, Counter - Solid Surface, Eat-in Kitchen, Kitchen Island, Updated Kitchen
Heating Forced Air
Cooling Central Air
Flooring Hardwood, Carpet
Fireplaces Number 2
Fireplaces Type Family Room, Gas, Living Room
Fireplace Yes
Appliance Dishwasher, Disposal, Gas Range, Refrigerator
Laundry Laundry Room
Exterior
Exterior Feature Back Yard, Front Yard, Garden/Play, Other
Garage Spaces 3.0
Pool In Ground, Spa, Solar Pool Owned
Private Pool false
Building
Lot Description Court, Level, Secluded
Story 2
Sewer Public Sewer
Water Public
Architectural Style Traditional
Level or Stories Two Story
New Construction Yes
Others
Tax ID 1824200107
Read Less Info
Want to know what your home might be worth? Contact us for a FREE valuation!

Our team is ready to help you sell your home for the highest possible price ASAP

© 2024 BEAR, CCAR, bridgeMLS. This information is deemed reliable but not verified or guaranteed. This information is being provided by the Bay East MLS or Contra Costa MLS or bridgeMLS. The listings presented here may or may not be listed by the Broker/Agent operating this website.
Bought with ChristyZoerner

9030 BRENTWOOD BLVD, BRENTWOOD, California, 94513, United States

