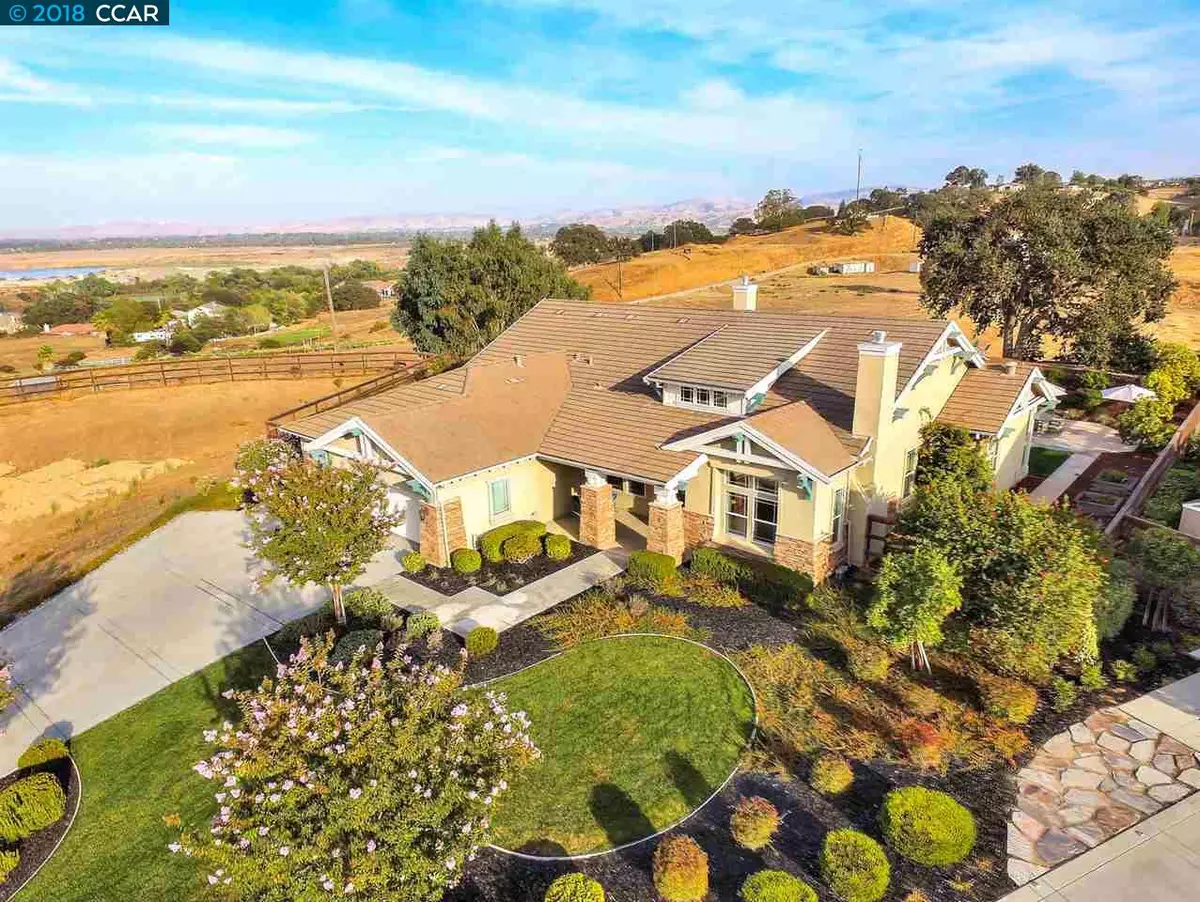$1,995,000
$2,079,000
4.0%For more information regarding the value of a property, please contact us for a free consultation.
5 Beds
3.5 Baths
3,464 SqFt
SOLD DATE : 01/17/2019
Key Details
Sold Price $1,995,000
Property Type Single Family Home
Sub Type Single Family Residence
Listing Status Sold
Purchase Type For Sale
Square Footage 3,464 sqft
Price per Sqft $575
Subdivision Vineyard Hills
MLS Listing ID 40841190
Sold Date 01/17/19
Bedrooms 5
Full Baths 3
Half Baths 1
HOA Fees $170/mo
HOA Y/N Yes
Year Built 2006
Lot Size 0.561 Acres
Acres 0.56
Property Description
Magnificent mostly single story living situated on top of a knoll showcasing gorgeous views from the Altamont Pass to Mt. Diablo and the surrounding hills. Featuring 3,464 SF of living space with 4 bedrooms, office/5th bedroom, 3.5 baths and only a guest suite and flexible loft space upstairs. A well-appointed chef’s kitchen is highlighted by the Wolf and Bosch stainless appliances, SubZero wine refrigerator, casual dining and family room with vaulted ceiling and fireplace. Other features include a luxurious main-level master suite, plantation shutters, indoor/outdoor speakers, 3 zoned HVAC and 2 water heaters. Dana Lund landscaping plus a Hawkins pool and spa create a spectacular entertaining venue which include views and privacy.
Location
State CA
County Alameda
Area Pleasanton
Interior
Interior Features Bonus/Plus Room, Family Room, Formal Dining Room, Kitchen/Family Combo, Office, Breakfast Nook, Stone Counters, Kitchen Island, Updated Kitchen, Wet Bar
Heating Zoned
Cooling Ceiling Fan(s), Zoned
Flooring Carpet
Fireplaces Number 2
Fireplaces Type Family Room, Gas, Living Room, Raised Hearth
Fireplace Yes
Appliance Dishwasher, Double Oven, Disposal, Microwave, Oven
Laundry Laundry Room
Exterior
Exterior Feature Back Yard, Dog Run, Front Yard, Garden/Play, Side Yard, Sprinklers Automatic, Sprinklers Back, Sprinklers Front, Sprinklers Side
Garage Spaces 3.0
Pool Gas Heat, Gunite, In Ground, Spa
View Y/N true
View City Lights, Greenbelt, Hills, Mt Diablo, Panoramic, Ridge
Handicap Access None
Private Pool false
Building
Lot Description Cul-De-Sac, Premium Lot
Story 2
Foundation Slab
Sewer Public Sewer
Water Public
Architectural Style Traditional
Level or Stories Two Story
New Construction Yes
Schools
School District Pleasanton (925) 462-5500
Others
Tax ID 946460019
Read Less Info
Want to know what your home might be worth? Contact us for a FREE valuation!

Our team is ready to help you sell your home for the highest possible price ASAP

© 2024 BEAR, CCAR, bridgeMLS. This information is deemed reliable but not verified or guaranteed. This information is being provided by the Bay East MLS or Contra Costa MLS or bridgeMLS. The listings presented here may or may not be listed by the Broker/Agent operating this website.
Bought with CarolynGwynn

9030 BRENTWOOD BLVD, BRENTWOOD, California, 94513, United States

