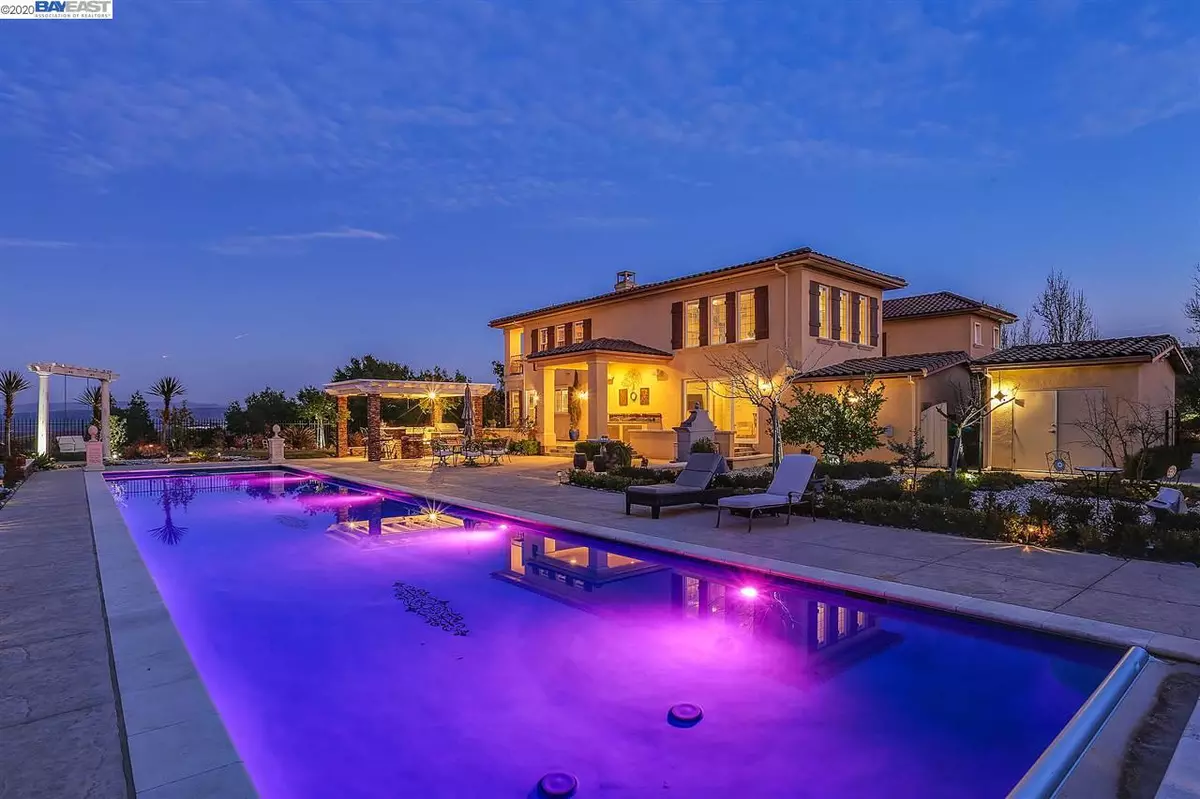$2,450,000
$2,549,000
3.9%For more information regarding the value of a property, please contact us for a free consultation.
4 Beds
4.5 Baths
4,640 SqFt
SOLD DATE : 06/19/2020
Key Details
Sold Price $2,450,000
Property Type Single Family Home
Sub Type Single Family Residence
Listing Status Sold
Purchase Type For Sale
Square Footage 4,640 sqft
Price per Sqft $528
Subdivision Ruby Hill
MLS Listing ID 40894421
Sold Date 06/19/20
Bedrooms 4
Full Baths 4
Half Baths 1
HOA Fees $240/mo
HOA Y/N Yes
Year Built 2006
Lot Size 0.571 Acres
Acres 0.57
Property Description
Custom made Italian villa in the prestigious Ruby Hill community. Premium lot in the desirable location. A grand foyer, stately living room, impressive dining room and a massive family room that opens to a lavish kitchen with breakfast nook. An office room with outdoor porch. Media room with 7.2. True HD Dolby sound system that you can enjoy your favorite movie. Tremendously sized Master suite with fireplace and panoramic views, private balcony, luxury spa-like en-suite bath. Large Backyard with built-in BBQ, fire-pit, and swimming pool with Hot spa. Has spacious 4 car garage and owns the solar panel. Panoramic views & private resort style living are available in this meticulously maintained home! Top rated schools with proximity to Historic Downtown, Livermore Wineries, Silicon Valley, and San Francisco. All this within steps to Ruby Hills exclusive Country Club in this gated community.
Location
State CA
County Alameda
Area Pleasanton
Rooms
Other Rooms Guest House, Shed(s)
Basement Crawl Space
Interior
Interior Features Family Room, Formal Dining Room, Kitchen/Family Combo, Media, Office, Utility Room, Breakfast Bar, Breakfast Nook, Counter - Solid Surface, Stone Counters, Kitchen Island, Pantry, Updated Kitchen, Wet Bar
Heating Zoned, Solar
Cooling Ceiling Fan(s), Zoned
Flooring Hardwood
Fireplaces Number 3
Fireplaces Type Living Room
Fireplace Yes
Appliance Dishwasher, Disposal, Gas Range, Grill Built-in, Microwave, Oven, Range, Refrigerator, Self Cleaning Oven, Dryer, Washer, Water Softener
Laundry 220 Volt Outlet, Laundry Room
Exterior
Exterior Feature Back Yard, Front Yard, Sprinklers Back, Sprinklers Front, Sprinklers Side, Storage
Garage Spaces 4.0
Pool Above Ground, Community, Solar Pool Owned
View Y/N true
View City Lights, Greenbelt, Mountain(s), Mt Diablo, Panoramic, Valley
Private Pool false
Building
Lot Description Regular
Story 2
Sewer Public Sewer
Water Public
Architectural Style Custom
Level or Stories Two Story
New Construction Yes
Schools
School District Pleasanton (925) 462-5500
Others
Tax ID 9502956
Read Less Info
Want to know what your home might be worth? Contact us for a FREE valuation!

Our team is ready to help you sell your home for the highest possible price ASAP

© 2024 BEAR, CCAR, bridgeMLS. This information is deemed reliable but not verified or guaranteed. This information is being provided by the Bay East MLS or Contra Costa MLS or bridgeMLS. The listings presented here may or may not be listed by the Broker/Agent operating this website.
Bought with ShaijuVarghese

9030 BRENTWOOD BLVD, BRENTWOOD, California, 94513, United States

