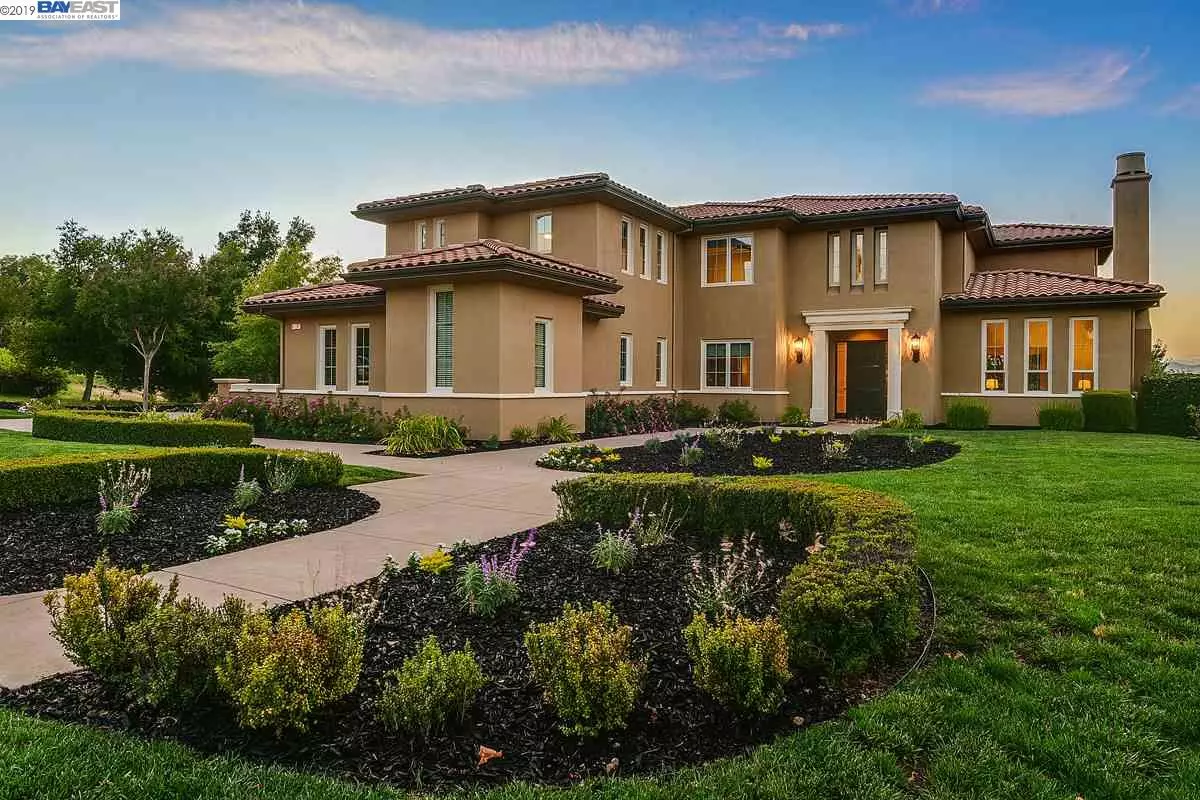$2,700,000
$2,799,000
3.5%For more information regarding the value of a property, please contact us for a free consultation.
4 Beds
4.5 Baths
5,254 SqFt
SOLD DATE : 09/18/2019
Key Details
Sold Price $2,700,000
Property Type Single Family Home
Sub Type Single Family Residence
Listing Status Sold
Purchase Type For Sale
Square Footage 5,254 sqft
Price per Sqft $513
Subdivision Ruby Hill
MLS Listing ID 40870075
Sold Date 09/18/19
Bedrooms 4
Full Baths 4
Half Baths 1
HOA Fees $240/mo
HOA Y/N Yes
Year Built 2000
Lot Size 0.520 Acres
Acres 0.52
Property Description
Spectacular Home in Ruby Hill. Private, over sized lot, with breathtaking panoramic views of Mt. Diablo, vineyards and city lights. Recently completed updating including new paint inside and out. New MBath with over sized shower and designer custom tiles and fixtures. Dream walk in closet with custom cabinetry in dressing area. New flooring and updated kitchen with new granite counter tops and back splash. Beautiful new cook top, double ovens, sink, and microwave. Almost every surface has been touched. Executive Office with built-in book cases. Huge family room downstairs and Bonus rm upstairs. Downstairs Guest room with private bathroom and door to private patio.. Outdoor entertaining space with fireplace and covered patio. 4 Car garage with spacious laundry. Spa is blue tooth compatible. This beautiful home embodies the Ruby Hill Lifestyle.
Location
State CA
County Alameda
Area Pleasanton
Interior
Interior Features Bonus/Plus Room, Family Room, Office, Breakfast Nook, Counter - Solid Surface, Kitchen Island, Pantry, Central Vacuum
Heating Zoned
Cooling Ceiling Fan(s), Zoned
Flooring Concrete
Fireplaces Number 3
Fireplaces Type Family Room, Living Room, Other
Fireplace Yes
Appliance Dishwasher, Double Oven, Disposal, Gas Range, Plumbed For Ice Maker, Microwave, Refrigerator, Trash Compactor, Dryer, Washer, Gas Water Heater
Laundry 220 Volt Outlet, Dryer, Washer
Exterior
Exterior Feature Back Yard, Front Yard, Side Yard, Sprinklers Automatic, Sprinklers Back, Sprinklers Front, Sprinklers Side
Garage Spaces 4.0
View Y/N true
View Greenbelt, Hills, Mt Diablo
Private Pool false
Building
Lot Description Level, Regular
Story 2
Water Public
Architectural Style Mediterranean
Level or Stories Two Story
New Construction Yes
Others
Tax ID 9502613
Read Less Info
Want to know what your home might be worth? Contact us for a FREE valuation!

Our team is ready to help you sell your home for the highest possible price ASAP

© 2024 BEAR, CCAR, bridgeMLS. This information is deemed reliable but not verified or guaranteed. This information is being provided by the Bay East MLS or Contra Costa MLS or bridgeMLS. The listings presented here may or may not be listed by the Broker/Agent operating this website.
Bought with CoveCorey

9030 BRENTWOOD BLVD, BRENTWOOD, California, 94513, United States

