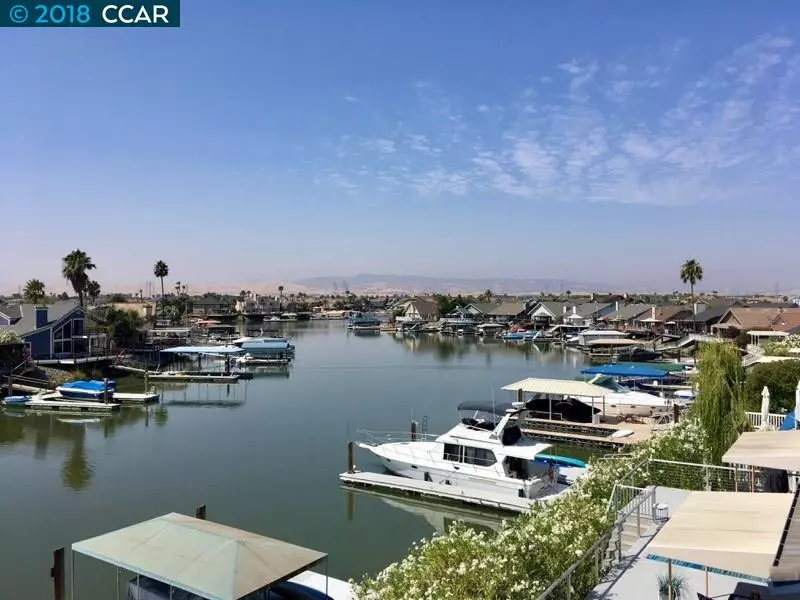$780,000
$788,000
1.0%For more information regarding the value of a property, please contact us for a free consultation.
4 Beds
3.5 Baths
3,167 SqFt
SOLD DATE : 03/15/2019
Key Details
Sold Price $780,000
Property Type Single Family Home
Sub Type Single Family Residence
Listing Status Sold
Purchase Type For Sale
Square Footage 3,167 sqft
Price per Sqft $246
Subdivision Delta Waterfront Access
MLS Listing ID 40848220
Sold Date 03/15/19
Bedrooms 4
Full Baths 3
Half Baths 1
HOA Y/N No
Year Built 1986
Lot Size 7,200 Sqft
Acres 0.17
Property Description
Exquisite water fronthome by the Delta! This Gorgeous open concept with a phenomenal view of the water. Inviting living room with vaulted ceiling, tall windows, and a fireplace. Large Gourmet Kitchen with island, 3 pantries, breakfast nook, and the Bar. Cozy family room, formal dining room, office space, rare find 2 master suites, good sized beds and baths, and the large deck for the entertainments. Elegant master retreat with the jetted tub, separated shower, dual sink, walk-in closet. Another spacious master suite with the overlooking water view, direct access to the patio, spacious bathroom with dual sink, and walk-in closet. Entertainment delight deck with BBQ area for the parties and gatherings. Get your morning coffee or a glass of wine to enjoy the spectacular water view and breathtaking sunset. Big storage area for all your watercraft needs, U dock with 2 Hydraulic boats lift. 2 car garage. Fresh paint outside. Definitely a must see!
Location
State CA
County Contra Costa
Area Discovery Bay
Rooms
Basement Crawl Space
Interior
Interior Features Family Room, Breakfast Nook, Stone Counters
Heating Forced Air
Cooling Central Air, Other
Flooring Carpet, Laminate, Tile
Fireplaces Number 1
Fireplaces Type Family Room
Fireplace Yes
Window Features Window Coverings, Skylight(s)
Appliance Dishwasher, Electric Range, Dryer, Washer
Laundry Dryer, Washer
Exterior
Exterior Feature Dock, Dog Run, Side Yard
Garage Spaces 2.0
Pool None
View Y/N true
View Delta
Handicap Access Other
Private Pool false
Building
Lot Description Sloped Down
Sewer Public Sewer
Water Public
Architectural Style Contemporary
Level or Stories Multi/Split
New Construction Yes
Others
Tax ID 0080700024
Read Less Info
Want to know what your home might be worth? Contact us for a FREE valuation!

Our team is ready to help you sell your home for the highest possible price ASAP

© 2024 BEAR, CCAR, bridgeMLS. This information is deemed reliable but not verified or guaranteed. This information is being provided by the Bay East MLS or Contra Costa MLS or bridgeMLS. The listings presented here may or may not be listed by the Broker/Agent operating this website.
Bought with MonicaTsai

9030 BRENTWOOD BLVD, BRENTWOOD, California, 94513, United States

