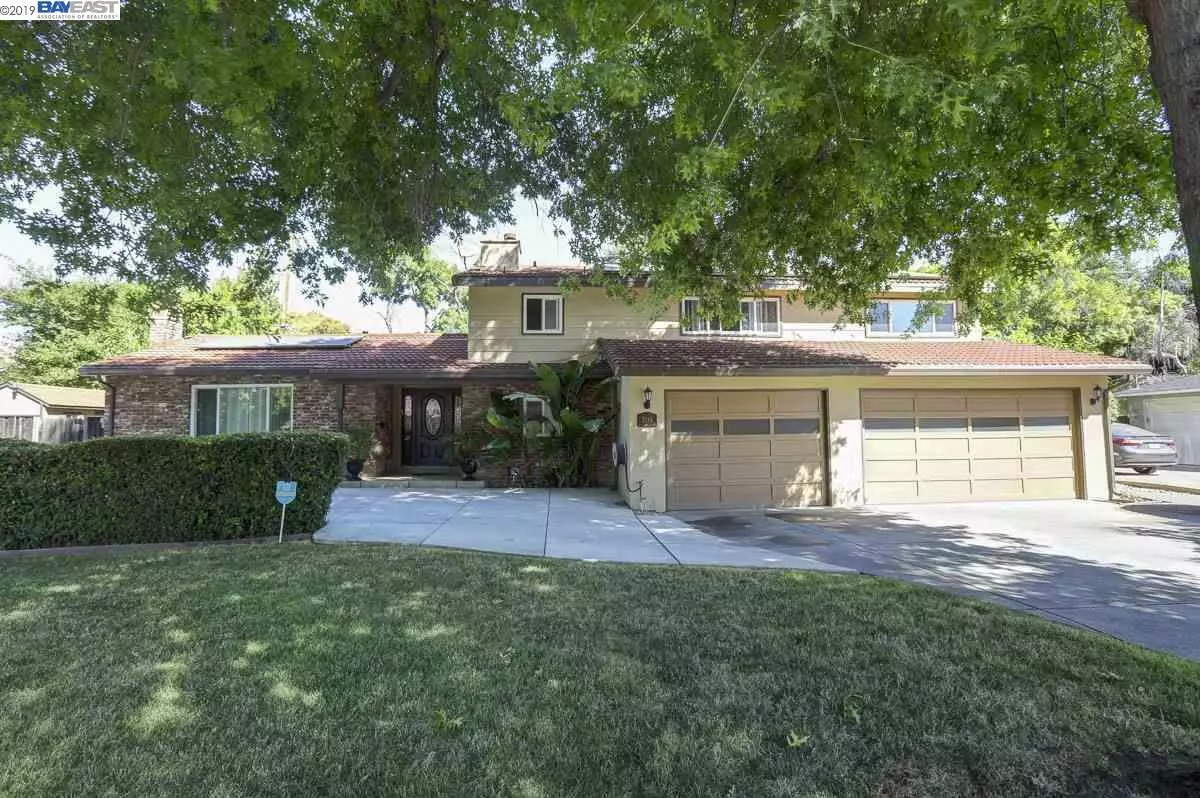$1,018,500
$1,018,500
For more information regarding the value of a property, please contact us for a free consultation.
6 Beds
2.5 Baths
2,399 SqFt
SOLD DATE : 10/02/2019
Key Details
Sold Price $1,018,500
Property Type Single Family Home
Sub Type Single Family Residence
Listing Status Sold
Purchase Type For Sale
Square Footage 2,399 sqft
Price per Sqft $424
Subdivision Woodlands
MLS Listing ID 40877861
Sold Date 10/02/19
Bedrooms 6
Full Baths 2
Half Baths 1
HOA Y/N No
Year Built 1965
Lot Size 9,400 Sqft
Acres 0.22
Property Description
Located in the desirable Woodlands neighborhood, this attractive home prides itself on the open floor plan with a spacious kitchen/family room combo. The first floor is light and bright with beautiful bamboo flooring. The living room is next to the spacious dining area where you can entertain your guests . The kitchen has well-designed cabinetry with ample storage, complimented with stainless steel appliances, and granite counter tops, to enjoy cooking a gourmet meal in. New carpet, A/C, and heating system. Laundry area is conveniently located indoor on the first floor. There are 5 bedrooms upstairs. The backyard has well-maintained landscaping, large patio and gazebo, and fruit trees and a sundeck, a great place for relaxation with a cup of coffee, or al fresco dining with guests. Property comes with owned solar, driveway wide enough for RV parking, and lifetime-warranty tile roof. Monthly termite service (Prevention is better than cure!) Northgate High School. Come and fall in love!
Location
State CA
County Contra Costa
Area Walnut Creek
Interior
Interior Features Den, Dining Area, Family Room, Kitchen/Family Combo, Stone Counters, Updated Kitchen
Heating Forced Air
Cooling Ceiling Fan(s), Central Air
Flooring Engineered Wood
Fireplaces Number 1
Fireplaces Type Family Room, Gas Starter
Fireplace Yes
Appliance Dishwasher, Free-Standing Range
Laundry 220 Volt Outlet, Laundry Room
Exterior
Exterior Feature Back Yard, Front Yard, Side Yard, Sprinklers Automatic
Garage Spaces 3.0
Pool None
View Y/N true
View Mt Diablo
Handicap Access None
Private Pool false
Building
Lot Description Level, Regular
Story 2
Foundation Slab
Sewer Public Sewer
Water Public
Architectural Style Other
Level or Stories Two Story
New Construction Yes
Others
Tax ID 1342320072
Read Less Info
Want to know what your home might be worth? Contact us for a FREE valuation!

Our team is ready to help you sell your home for the highest possible price ASAP

© 2024 BEAR, CCAR, bridgeMLS. This information is deemed reliable but not verified or guaranteed. This information is being provided by the Bay East MLS or Contra Costa MLS or bridgeMLS. The listings presented here may or may not be listed by the Broker/Agent operating this website.
Bought with LilyGaripova

9030 BRENTWOOD BLVD, BRENTWOOD, California, 94513, United States

