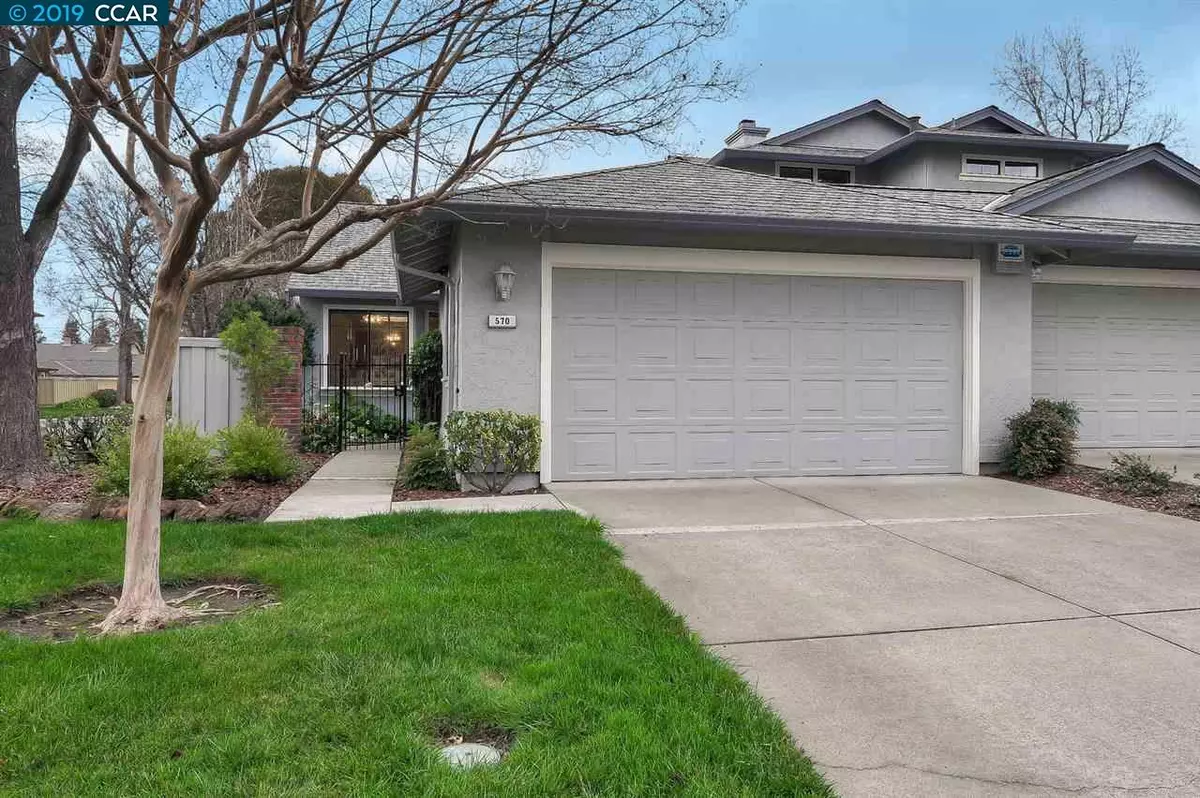$729,000
$749,000
2.7%For more information regarding the value of a property, please contact us for a free consultation.
2 Beds
2 Baths
1,431 SqFt
SOLD DATE : 06/04/2019
Key Details
Sold Price $729,000
Property Type Townhouse
Sub Type Townhouse
Listing Status Sold
Purchase Type For Sale
Square Footage 1,431 sqft
Price per Sqft $509
Subdivision Bancroft Village
MLS Listing ID 40856252
Sold Date 06/04/19
Bedrooms 2
Full Baths 2
HOA Fees $360/mo
HOA Y/N Yes
Year Built 1986
Lot Size 2,465 Sqft
Acres 0.06
Property Description
Lovely single story, located in a quiet neighborhood on spacious corner lot of a cul-de-sac. Very open floor plan with high ceilings in the living area as well as in master bedroom. Kitchen is spacious and has elegant granite countertops, white cabinets, built in microwave and oven. Unobstructed views through breakfast bar to formal dining room area, spacious living room with beautiful fireplace. Fenced back patio beautifully landscaped with Gardenia, Roses, and fruit trees. Very spacious master bedroom with large closets. Non-master bedroom is split away from master and overlooks charming front patio area. Many amenities: 2 swimming pools, club house, expansive greenbelt, tennis courts and a convenient and easy shortcut community gate to Heather Farms Park.Premiere Walnut Creek location!;Close to freeways, minutes to BART, shops and short distance to Walnut Creek downtown, Starbucks, walkable distance to Bancroft Elementary.
Location
State CA
County Contra Costa
Area Walnut Creek
Rooms
Basement Crawl Space
Interior
Interior Features No Additional Rooms, Stone Counters
Heating Forced Air
Cooling Central Air
Flooring Laminate, Parquet, Carpet
Fireplaces Number 1
Fireplaces Type Gas Starter, Living Room, Wood Burning
Fireplace Yes
Appliance Dishwasher, Electric Range, Disposal, Microwave, Gas Water Heater
Laundry In Garage
Exterior
Garage Spaces 2.0
Pool Community
View Y/N true
View Other
Handicap Access None
Private Pool false
Building
Lot Description Cul-De-Sac, Level
Story 1
Sewer Public Sewer
Water Public
Architectural Style Contemporary
Level or Stories One Story, One
New Construction Yes
Schools
School District Mount Diablo (925) 682-8000
Others
Tax ID 1442701155
Read Less Info
Want to know what your home might be worth? Contact us for a FREE valuation!

Our team is ready to help you sell your home for the highest possible price ASAP

© 2024 BEAR, CCAR, bridgeMLS. This information is deemed reliable but not verified or guaranteed. This information is being provided by the Bay East MLS or Contra Costa MLS or bridgeMLS. The listings presented here may or may not be listed by the Broker/Agent operating this website.
Bought with MattRubenstein

9030 BRENTWOOD BLVD, BRENTWOOD, California, 94513, United States

