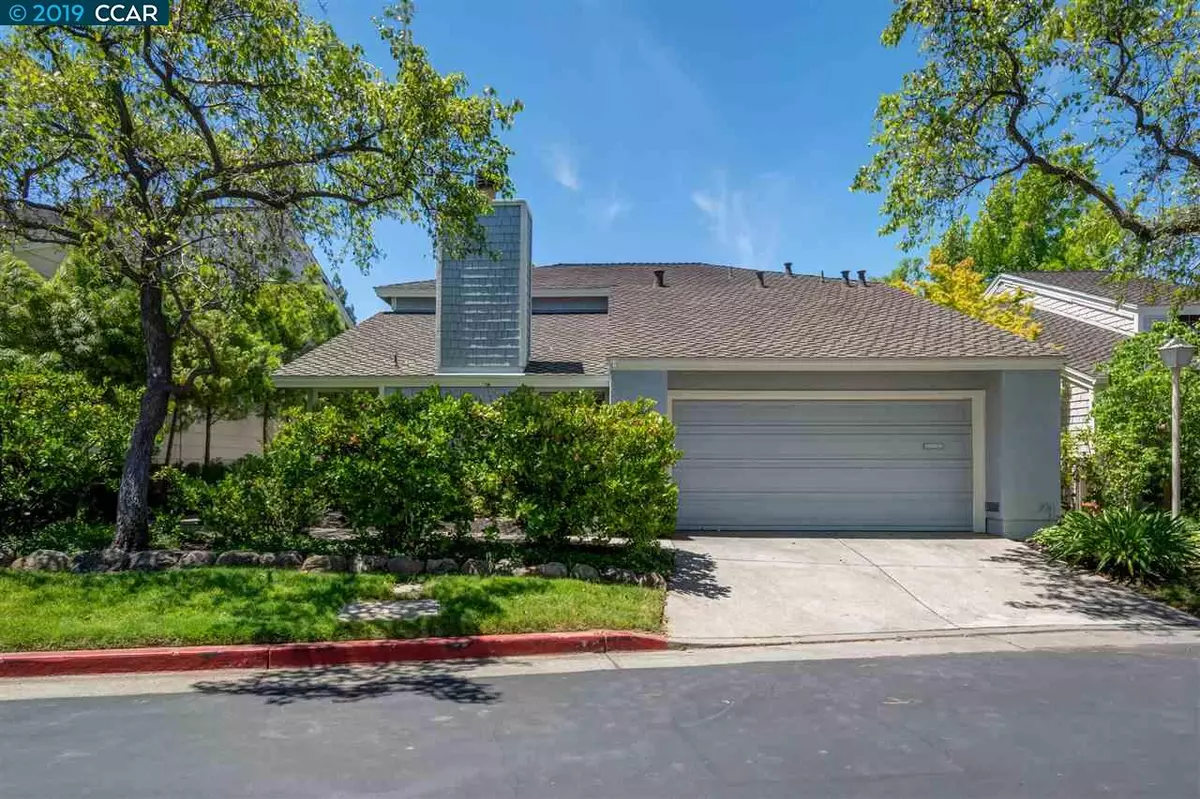$857,500
$879,950
2.6%For more information regarding the value of a property, please contact us for a free consultation.
3 Beds
3 Baths
2,080 SqFt
SOLD DATE : 07/19/2019
Key Details
Sold Price $857,500
Property Type Single Family Home
Sub Type Single Family Residence
Listing Status Sold
Purchase Type For Sale
Square Footage 2,080 sqft
Price per Sqft $412
Subdivision Heather Farms
MLS Listing ID 40869409
Sold Date 07/19/19
Bedrooms 3
Full Baths 3
HOA Fees $452/mo
HOA Y/N Yes
Year Built 1979
Lot Size 3,700 Sqft
Acres 0.085
Property Description
Detached home on a cul-de-sac. Rarely available Belvedere model. One of the best floorplans in the community. Grand entry, soaring ceiling & tall windows. Large (12’ x 12’) dining room. Kitchen/breakfast combo with tons of storage. 2 story great room with gas log fireplace & enclosed bar area. Huge master suite with 2nd gas log fireplace & private balcony. New tile flooring in master bath. 2nd master suite upstairs with walk-in closet. 3rd full bath & bed on 1st floor. Potential to convert overhead garage storage area into another room. New paint & full Section 1 clearance. A/C and furnace 2 ½ years new! Great location with large fenced in, low maintenance & private patio/yard. 2 car garage with finished flooring & guest parking in front. HOA covers roof, exterior paint, common areas, 3 community pools. clubhouse, tennis, playground, etc. Centrally located. Only 2 miles from downtown. Close to BART, freeway, Diablo Hills Golf, John Muir Medical, Heather Farm Park & more!
Location
State CA
County Contra Costa
Area Walnut Creek
Interior
Interior Features Dining Area, Storage, Breakfast Bar, Breakfast Nook, Tile Counters, Eat-in Kitchen
Heating Forced Air
Cooling Central Air
Flooring Laminate, Tile, Carpet
Fireplaces Number 2
Fireplaces Type Brick, Family Room, Insert, Gas Starter
Fireplace Yes
Window Features Double Pane Windows, Window Coverings
Appliance Dishwasher, Double Oven, Electric Range, Disposal, Microwave, Refrigerator, Dryer, Washer, Gas Water Heater
Laundry Dryer, Laundry Closet, Washer
Exterior
Garage Spaces 2.0
Pool Community
Private Pool false
Building
Lot Description Court, Cul-De-Sac, Level, Regular, Secluded
Story 2
Foundation Slab
Sewer Public Sewer
Architectural Style Other
Level or Stories Two Story
New Construction Yes
Schools
School District Mount Diablo (925) 682-8000
Read Less Info
Want to know what your home might be worth? Contact us for a FREE valuation!

Our team is ready to help you sell your home for the highest possible price ASAP

© 2024 BEAR, CCAR, bridgeMLS. This information is deemed reliable but not verified or guaranteed. This information is being provided by the Bay East MLS or Contra Costa MLS or bridgeMLS. The listings presented here may or may not be listed by the Broker/Agent operating this website.
Bought with Non MemberOut Of Area

9030 BRENTWOOD BLVD, BRENTWOOD, California, 94513, United States

