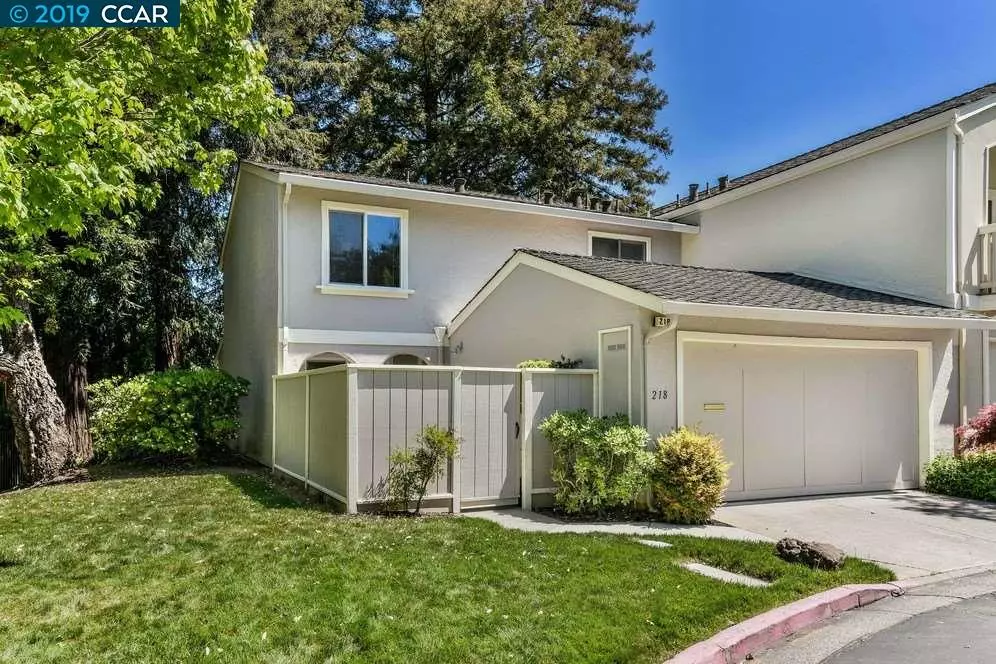$767,000
$789,000
2.8%For more information regarding the value of a property, please contact us for a free consultation.
3 Beds
2.5 Baths
1,658 SqFt
SOLD DATE : 07/12/2019
Key Details
Sold Price $767,000
Property Type Townhouse
Sub Type Townhouse
Listing Status Sold
Purchase Type For Sale
Square Footage 1,658 sqft
Price per Sqft $462
Subdivision Diablo Hills
MLS Listing ID 40863022
Sold Date 07/12/19
Bedrooms 3
Full Baths 2
Half Baths 1
HOA Fees $335/mo
HOA Y/N Yes
Year Built 1972
Lot Size 1,890 Sqft
Acres 0.04
Property Description
Perhaps the best location in the highly sought after Heather Farms Town home community. Corner end unit at the foot of a quiet cul-de-sac. Quiet and private end unit with neighbor on only one side and gorgeous open space/greenbelt on the other side. Steps from the community pool & clubhouse offering a wonderful place to relax or host a private event. Home is surrounded by mature redwood trees, additional accent trees, and large open space area with expansive lawn. Redwood trees provide wonderful privacy and an abundance of desirable shade. HOA offers 3 community pools, tennis courts, and large clubhouse. Close proximity to Heather Farms park, pool and dog park, Diablo Hills Golf Club, Ygnacio Plaza, BART, shopping, restaurants, transportation, John Muir Hospital, 680 freeway and more! Kitchen offers a large pantry, new stainless appliances including a 4-burner electric range, dishwasher and refrigerator. You must see this incredible property to truly appreciate all of its offerings.
Location
State CA
County Contra Costa
Area Walnut Creek
Interior
Interior Features Dining Area, Kitchen/Family Combo, Tile Counters, Pantry
Heating Forced Air
Cooling Central Air
Flooring Parquet, Tile, Vinyl, Carpet
Fireplaces Number 1
Fireplaces Type Living Room
Fireplace Yes
Window Features Window Coverings
Appliance Dishwasher, Electric Range, Disposal, Refrigerator, Gas Water Heater
Laundry 220 Volt Outlet, Hookups Only, Laundry Closet, In Unit
Exterior
Exterior Feature Back Yard, Sprinklers Automatic
Garage Spaces 2.0
Private Pool false
Building
Lot Description Court, Cul-De-Sac
Story 2
Foundation Slab
Sewer Public Sewer
Water Public
Architectural Style Contemporary
Level or Stories Two Story, Two
New Construction Yes
Schools
School District Mount Diablo (925) 682-8000
Others
Tax ID 1441400445
Read Less Info
Want to know what your home might be worth? Contact us for a FREE valuation!

Our team is ready to help you sell your home for the highest possible price ASAP

© 2024 BEAR, CCAR, bridgeMLS. This information is deemed reliable but not verified or guaranteed. This information is being provided by the Bay East MLS or Contra Costa MLS or bridgeMLS. The listings presented here may or may not be listed by the Broker/Agent operating this website.
Bought with DonnaSouza

9030 BRENTWOOD BLVD, BRENTWOOD, California, 94513, United States

