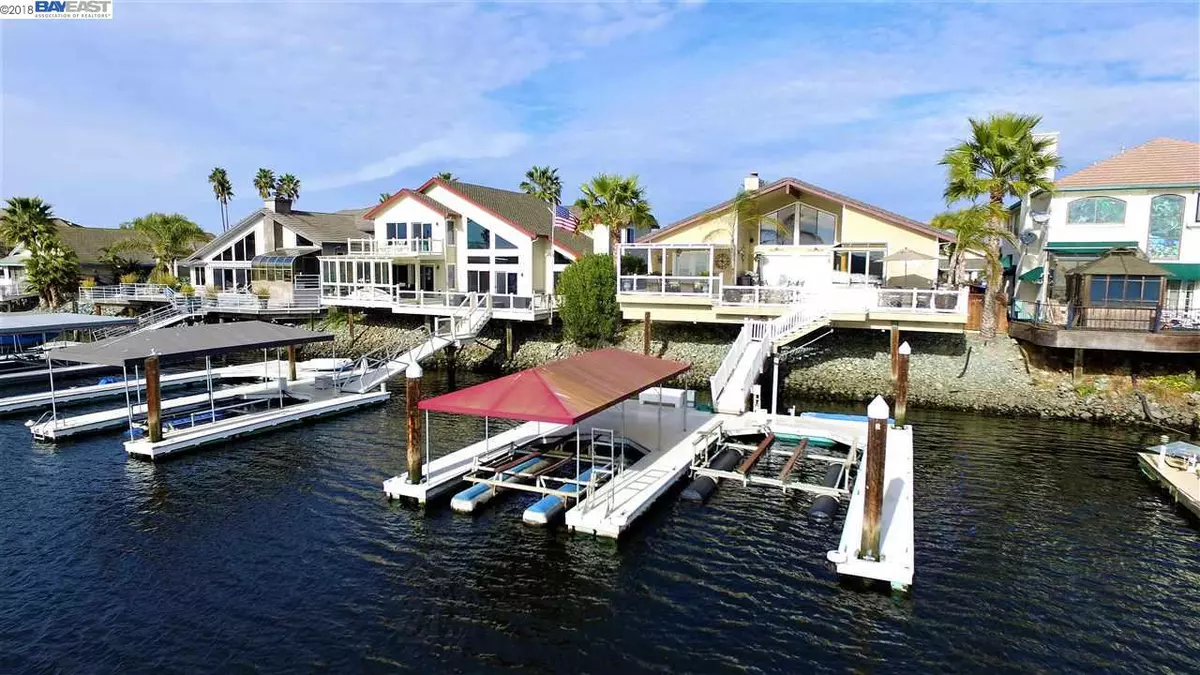$1,200,000
$1,200,000
For more information regarding the value of a property, please contact us for a free consultation.
3 Beds
2.5 Baths
2,498 SqFt
SOLD DATE : 05/23/2019
Key Details
Sold Price $1,200,000
Property Type Single Family Home
Sub Type Single Family Residence
Listing Status Sold
Purchase Type For Sale
Square Footage 2,498 sqft
Price per Sqft $480
Subdivision Delta Waterfront Access
MLS Listing ID 40812170
Sold Date 05/23/19
Bedrooms 3
Full Baths 2
Half Baths 1
HOA Y/N No
Year Built 1985
Lot Size 7,200 Sqft
Acres 0.17
Property Description
STELLAR LOCATION! UPDATED WITH DESIGNER TOUCHES & FINISHES THROUGHOUT - Wide open concept w/high vaulted cedar ceilings, laminate & tile flooring at all major living areas. Stunning gourmet kitchen w/granite slab counters, abundance of cabinets & counter space, large sit at bar + casual dining area w/window seating. Spacious great room w/fireplace & built in TV cabinet, double French doors w/interior blinds open to back deck plus formal dining area. Large loft/bonus area overlooks great room w/updated half bath. Master bedroom w/vaulted ceiling, French doors leading to back deck, luxurious updated bath w/long granite vanity, dual sinks, granite shower, walk in closet w/built ins + ample storage area in attic. Two secondary bedrooms plus updated bath w/granite vanity & tub/shower combo w/granite surround. Large Brock Deck w/glass railing, Brock double U-Docks both w/hydro hoists + jet ski pad. Just minutes to fast water & Marina. PRE PAID SOLAR - TOO MANY FEATURES TO LIST
Location
State CA
County Contra Costa
Area Discovery Bay
Interior
Interior Features Bonus/Plus Room, Dining Area, Kitchen/Family Combo, Breakfast Bar, Breakfast Nook, Stone Counters, Pantry, Updated Kitchen, Wet Bar
Heating Forced Air
Cooling Ceiling Fan(s), Central Air
Flooring Carpet, Laminate, Tile
Fireplaces Number 1
Fireplaces Type Family Room
Fireplace Yes
Window Features Skylight(s), Window Coverings
Appliance Dishwasher, Disposal, Gas Range, Plumbed For Ice Maker, Microwave, Refrigerator, Trash Compactor, Water Softener
Laundry Laundry Room
Exterior
Exterior Feature Dock, Front Yard, Side Yard, Sprinklers Automatic
Garage Spaces 2.0
Pool None
View Y/N true
View Delta, Other
Private Pool false
Building
Lot Description Premium Lot
Story 3
Foundation Raised
Sewer Public Sewer
Water Public
Architectural Style Other
Level or Stories Tri-Level
New Construction Yes
Others
Tax ID 0044500254
Read Less Info
Want to know what your home might be worth? Contact us for a FREE valuation!

Our team is ready to help you sell your home for the highest possible price ASAP

© 2024 BEAR, CCAR, bridgeMLS. This information is deemed reliable but not verified or guaranteed. This information is being provided by the Bay East MLS or Contra Costa MLS or bridgeMLS. The listings presented here may or may not be listed by the Broker/Agent operating this website.
Bought with RustiCoble

9030 BRENTWOOD BLVD, BRENTWOOD, California, 94513, United States

