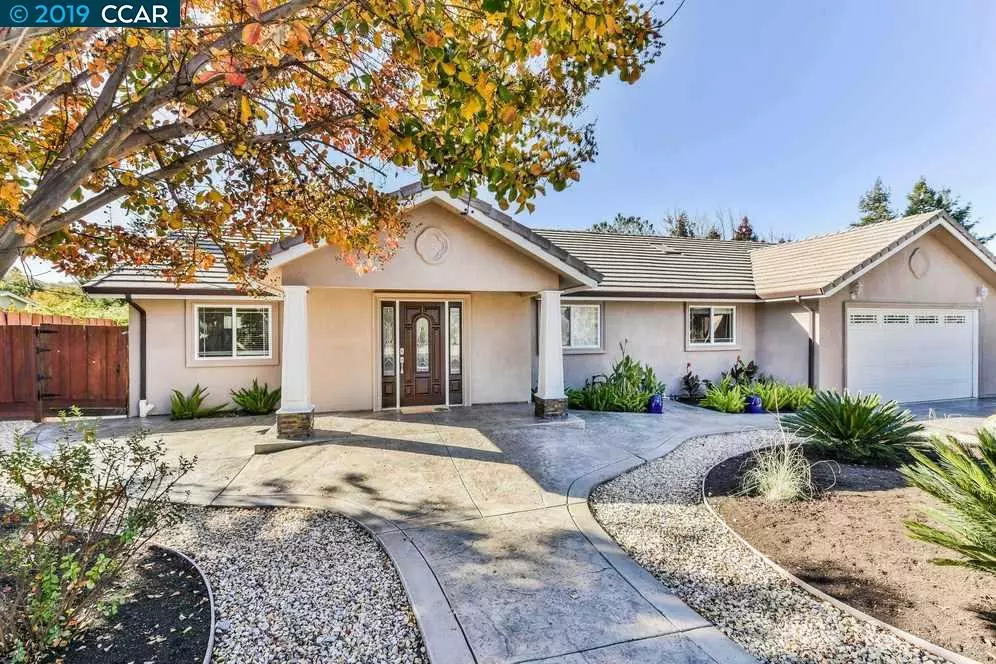$1,050,000
$1,249,600
16.0%For more information regarding the value of a property, please contact us for a free consultation.
4 Beds
3 Baths
2,501 SqFt
SOLD DATE : 08/15/2019
Key Details
Sold Price $1,050,000
Property Type Single Family Home
Sub Type Single Family Residence
Listing Status Sold
Purchase Type For Sale
Square Footage 2,501 sqft
Price per Sqft $419
Subdivision Larkey Ranch
MLS Listing ID 40858031
Sold Date 08/15/19
Bedrooms 4
Full Baths 3
HOA Y/N No
Year Built 2006
Lot Size 10,411 Sqft
Acres 0.24
Property Description
East facing door, Open SUN 5/19 & 5/26 2-5PM, 5th Bedroom option ,Entertainers Dream Home, located on a quiet tree lined ct 1 mile from Bart. Stamped colored concrete with rich designer tropical landscaping. Walking in, you're greeted with a white marble entry opening to one of the largest open "Great Rooms" you've ever seen with vaulted ceilings. Brazilian Cherry wood flooring, Cherry shaker kitchen cabinets, granite counters, copper faucets, new back splash, Italian inspired guest bath, 4ft wide hallways. 2 Master suites, Grand Master is a Huge 22ftx23ft room w/ over-sized marble bath, both vaulted, Jacuzzi tub under skylight, his & hers walk in closet & french doors leading to a 4ft deep kid friendly sports pool, 2018 custom Tiki-Hut & Bar. 7' overhang surrounding the entire back yard. Junior Master leads to pool. Smooth wall texture w/ 5/8 Sheetrock & rounded edges, 90 ft RV/ boat parking on side yard, 4 car tandem garage, 10' piers under foundation, superior drainage system.
Location
State CA
County Contra Costa
Area Walnut Creek
Rooms
Basement Crawl Space
Interior
Interior Features Den, Dining Area, Family Room, Breakfast Bar, Counter - Solid Surface, Kitchen Island
Heating Zoned
Cooling Zoned
Flooring Hardwood, Tile, Carpet
Fireplaces Type None
Fireplace No
Appliance Dishwasher, Disposal, Microwave, Refrigerator
Laundry 220 Volt Outlet, Gas Dryer Hookup, Laundry Room
Exterior
Exterior Feature Back Yard, Dog Run, Front Yard, Side Yard
Garage Spaces 4.0
Pool In Ground, Pool Sweep, Solar Cover, Solar Heat, Solar Pool Owned
View Y/N true
View Other
Handicap Access Accessible Approach with Ramp, Accessible Full Bath
Private Pool true
Building
Lot Description Cul-De-Sac, Level, Regular
Story 1
Sewer Public Sewer
Water Private
Architectural Style Contemporary
Level or Stories One Story
New Construction Yes
Others
Tax ID 1711800381
Read Less Info
Want to know what your home might be worth? Contact us for a FREE valuation!

Our team is ready to help you sell your home for the highest possible price ASAP

© 2024 BEAR, CCAR, bridgeMLS. This information is deemed reliable but not verified or guaranteed. This information is being provided by the Bay East MLS or Contra Costa MLS or bridgeMLS. The listings presented here may or may not be listed by the Broker/Agent operating this website.
Bought with MarcusHinds

9030 BRENTWOOD BLVD, BRENTWOOD, California, 94513, United States

