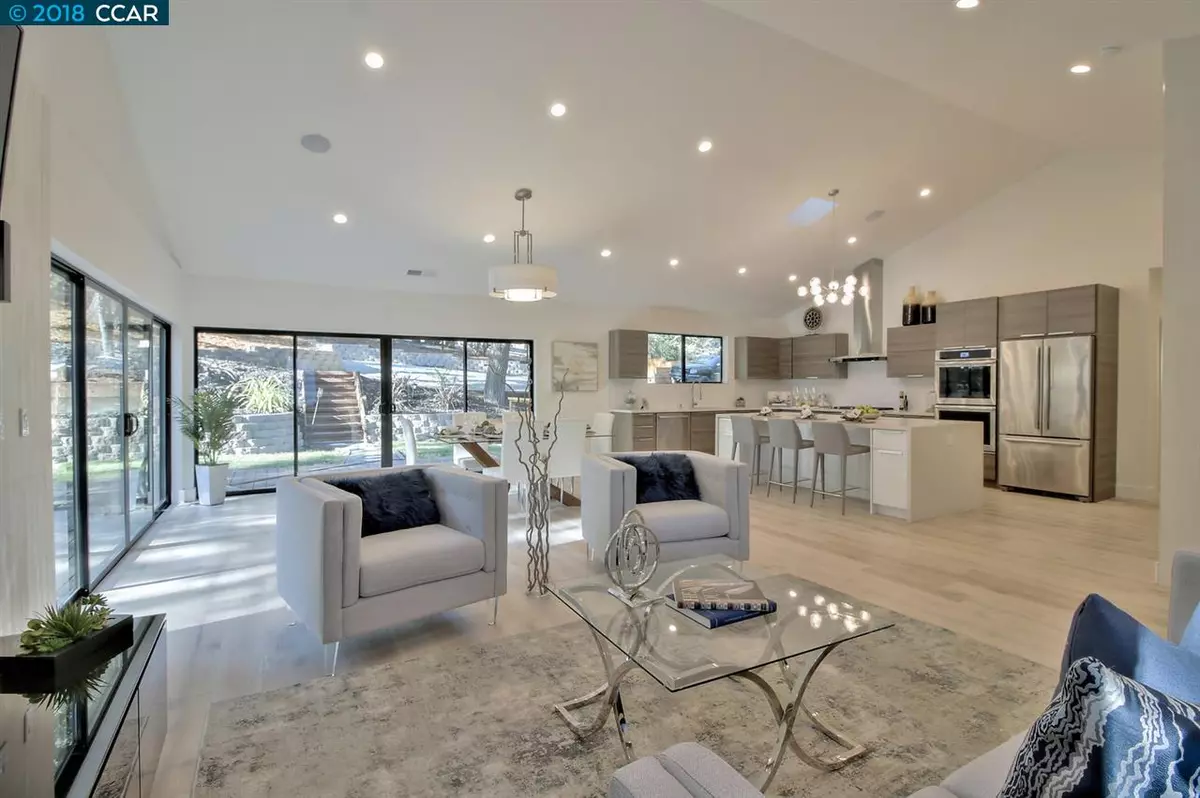$1,770,000
$1,795,000
1.4%For more information regarding the value of a property, please contact us for a free consultation.
4 Beds
4 Baths
3,823 SqFt
SOLD DATE : 12/06/2018
Key Details
Sold Price $1,770,000
Property Type Single Family Home
Sub Type Single Family Residence
Listing Status Sold
Purchase Type For Sale
Square Footage 3,823 sqft
Price per Sqft $462
Subdivision Walnut Creek
MLS Listing ID 40839639
Sold Date 12/06/18
Bedrooms 4
Full Baths 4
HOA Y/N No
Year Built 2017
Lot Size 0.649 Acres
Acres 0.65
Property Description
Huge Price Reduction!!! Newly rebuilt contemporary executive home minutes to downtown Walnut Creek where you'll enjoy world-class dining, shopping, libraries, plays at the Performing Arts Center, art galleries & award-winning schools. Designed by SF architect Mark Davis. 24 miles to SF. 2318 Tice Valley Blvd is nestled in a serene private setting & features high-end designer finishes including imported Italian tiles, elegant fixtures, designer kitchen, two master suites each with gorgeous bathrooms, Badeloft freestanding soaking tubs & large walk-in closets. Formal entry, media room, wine fridge in large walk-in pantry, two person sauna in large downstairs bathroom, dumbwaiter, quartz countertops throughout, hardwired privately owned security monitoring system & hardwired for sound and internet cat 7 Ethernet cables. Property has approved 2nd unit application for an in-law unit or plenty of room to build a fabulous outdoor pool/living space. Open House Sun 10/21 1-3
Location
State CA
County Contra Costa
Area Walnut Creek
Rooms
Basement Crawl Space
Interior
Interior Features Family Room, Kitchen/Family Combo, Media, Storage, Utility Room, Counter - Solid Surface, Kitchen Island, Pantry, Updated Kitchen, Sound System
Heating Zoned
Cooling Zoned
Flooring Engineered Wood, Tile
Fireplaces Number 1
Fireplaces Type Electric, Gas
Fireplace Yes
Appliance Dishwasher, Double Oven, Disposal, Gas Range, Microwave, Oven, Refrigerator, Self Cleaning Oven, Dryer, Washer
Laundry Dryer, Laundry Room, Washer
Exterior
Exterior Feature Back Yard, Garden/Play, Side Yard, Sprinklers Automatic
Garage Spaces 2.0
Pool None, Possible Pool Site
View Y/N true
View Trees/Woods
Handicap Access None
Private Pool false
Building
Lot Description Premium Lot, Secluded
Story 2
Foundation Slab
Sewer Public Sewer
Water Public
Architectural Style Contemporary
Level or Stories Two Story
New Construction Yes
Others
Tax ID 1881120057
Read Less Info
Want to know what your home might be worth? Contact us for a FREE valuation!

Our team is ready to help you sell your home for the highest possible price ASAP

© 2024 BEAR, CCAR, bridgeMLS. This information is deemed reliable but not verified or guaranteed. This information is being provided by the Bay East MLS or Contra Costa MLS or bridgeMLS. The listings presented here may or may not be listed by the Broker/Agent operating this website.
Bought with JoeFrazzano

9030 BRENTWOOD BLVD, BRENTWOOD, California, 94513, United States

