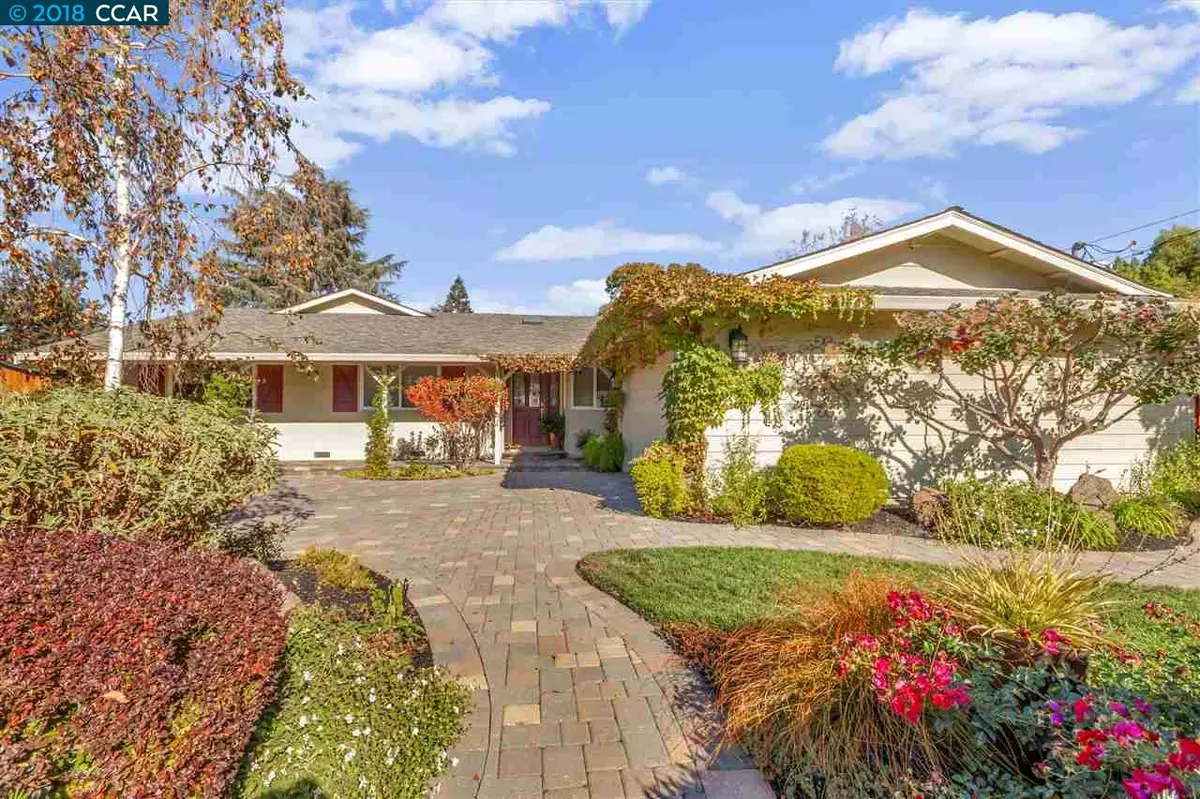$1,225,000
$1,080,000
13.4%For more information regarding the value of a property, please contact us for a free consultation.
4 Beds
3 Baths
2,182 SqFt
SOLD DATE : 12/05/2018
Key Details
Sold Price $1,225,000
Property Type Single Family Home
Sub Type Single Family Residence
Listing Status Sold
Purchase Type For Sale
Square Footage 2,182 sqft
Price per Sqft $561
Subdivision Woodlands
MLS Listing ID 40844956
Sold Date 12/05/18
Bedrooms 4
Full Baths 3
HOA Y/N No
Year Built 1966
Lot Size 9,775 Sqft
Acres 0.22
Property Description
Beautifully remodeled throughout with high end finishes and attention to every detail. This is the home you've been waiting for in the popular Woodlands area! 4BR (no closet 4th BR), 3 Full Baths. On cul-de-sac and short walk to Valle Verde Elementary, within Northgate and Foothill school boundaries, (buyers to investigate). Near Encina Grande Shopping Ctr. Gorgeous Chef's Kitchen with custom cabinets, large island, luxury appliances, granite counters, gas cooktop, large pantry and laundry room. Open concept kitchen/family room with vaulted ceilings and hardwood floors througout most of home. Two Master Bedrooms inclu. Master Suite and Master Bath addition- beautiful cabinetry, separate vanity heated floors, luxurious marble shower. Dream walk-in closet with organizers. Great backyard offering Hot Tub, recently installed pavers and LouvreTec patio cover. Huge side yard with specialty gate for RV/ boat parking. Solar for electric, new HVAC. Many amenities! OH Sun 11-11 from 1-4 pm.
Location
State CA
County Contra Costa
Area Walnut Creek
Rooms
Basement Crawl Space
Interior
Interior Features Dining Area, Kitchen/Family Combo, Storage, Breakfast Bar, Counter - Solid Surface, Stone Counters, Eat-in Kitchen, Kitchen Island, Pantry, Updated Kitchen
Heating Forced Air, Natural Gas, Radiant
Cooling Ceiling Fan(s), Central Air
Flooring Hardwood, Tile, Other
Fireplaces Type None
Fireplace No
Window Features Double Pane Windows, Skylight(s), Window Coverings
Appliance Dishwasher, Double Oven, Disposal, Gas Range, Microwave, Refrigerator, Self Cleaning Oven, Water Filter System, Gas Water Heater
Laundry 220 Volt Outlet, Gas Dryer Hookup, Hookups Only
Exterior
Exterior Feature Back Yard, Front Yard, Garden/Play, Side Yard, Sprinklers Automatic, Sprinklers Back, Sprinklers Front, Storage
Garage Spaces 2.0
Pool Spa
View Y/N true
View Other
Handicap Access Other
Private Pool false
Building
Lot Description Corner Lot, Cul-De-Sac, Level, Premium Lot
Story 1
Foundation Raised
Sewer Public Sewer
Architectural Style Ranch
Level or Stories One Story
New Construction Yes
Others
Tax ID 1342930011
Read Less Info
Want to know what your home might be worth? Contact us for a FREE valuation!

Our team is ready to help you sell your home for the highest possible price ASAP

© 2024 BEAR, CCAR, bridgeMLS. This information is deemed reliable but not verified or guaranteed. This information is being provided by the Bay East MLS or Contra Costa MLS or bridgeMLS. The listings presented here may or may not be listed by the Broker/Agent operating this website.
Bought with NikkiMiller

9030 BRENTWOOD BLVD, BRENTWOOD, California, 94513, United States

