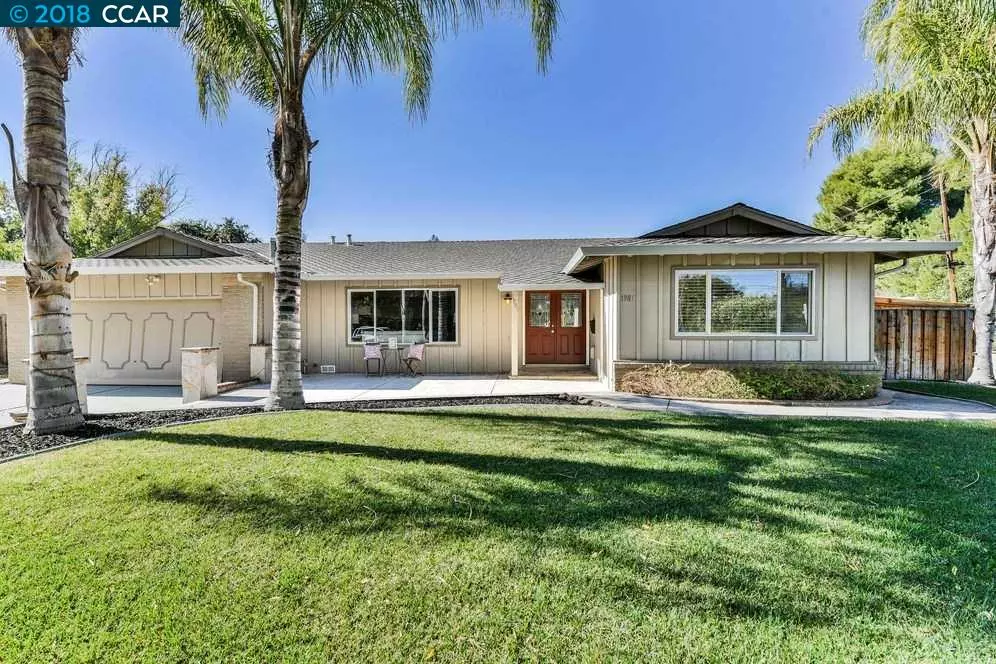$998,000
$998,000
For more information regarding the value of a property, please contact us for a free consultation.
5 Beds
4 Baths
2,940 SqFt
SOLD DATE : 12/10/2018
Key Details
Sold Price $998,000
Property Type Single Family Home
Sub Type Single Family Residence
Listing Status Sold
Purchase Type For Sale
Square Footage 2,940 sqft
Price per Sqft $339
Subdivision Carriage Square
MLS Listing ID 40842578
Sold Date 12/10/18
Bedrooms 5
Full Baths 4
HOA Y/N No
Year Built 1973
Lot Size 0.315 Acres
Acres 0.32
Property Description
Spacious single story offers abundant living space and paradise-like backyard! Large master bedroom features en-suite bathroom and walk-in closet. Sunny kitchen with breakfast area overlooking the backyard. Gas/Wood burning fireplace in family room for those chilly winter nights. Lennox newer HVAC 5 ton. Dual pane windows and sliding doors throughout. Surround sound throughout the house. IN-LAW unit (600 sf) has a stone gas fireplace, full kitchen and bathroom, with its own entrance and also a sliding door to the backyard. Entertainer's backyard has a solar-heated pool with slide, covered eating area and a large playhouse/office. Lush backyard offers fruit trees and a garden area. Great Opportunity! Centrally located near Countrywood Shopping Center, trails, schools, 680 freeway and Pleasant Hill BART!
Location
State CA
County Contra Costa
Area Walnut Creek
Interior
Interior Features In-Law Floorplan, Kitchen/Family Combo, Workshop, Counter - Solid Surface, Eat-in Kitchen
Heating Forced Air
Cooling Central Air
Flooring Carpet
Fireplaces Number 2
Fireplaces Type Brick, Family Room, Insert, Stone
Fireplace Yes
Appliance Dishwasher, Double Oven, Disposal, Gas Range, Microwave, Gas Water Heater
Laundry Laundry Room
Exterior
Exterior Feature Back Yard, Front Yard, Side Yard, Sprinklers Back, Sprinklers Front, Sprinklers Side, Storage
Garage Spaces 2.0
Pool In Ground, Solar Heat, Spa
Private Pool true
Building
Lot Description Corner Lot, Cul-De-Sac, Level
Story 1
Sewer Public Sewer
Water Public, Well
Architectural Style Ranch
Level or Stories One Story
New Construction Yes
Schools
School District Mount Diablo (925) 682-8000
Others
Tax ID 1450300288
Read Less Info
Want to know what your home might be worth? Contact us for a FREE valuation!

Our team is ready to help you sell your home for the highest possible price ASAP

© 2024 BEAR, CCAR, bridgeMLS. This information is deemed reliable but not verified or guaranteed. This information is being provided by the Bay East MLS or Contra Costa MLS or bridgeMLS. The listings presented here may or may not be listed by the Broker/Agent operating this website.
Bought with HunterMiley

9030 BRENTWOOD BLVD, BRENTWOOD, California, 94513, United States

