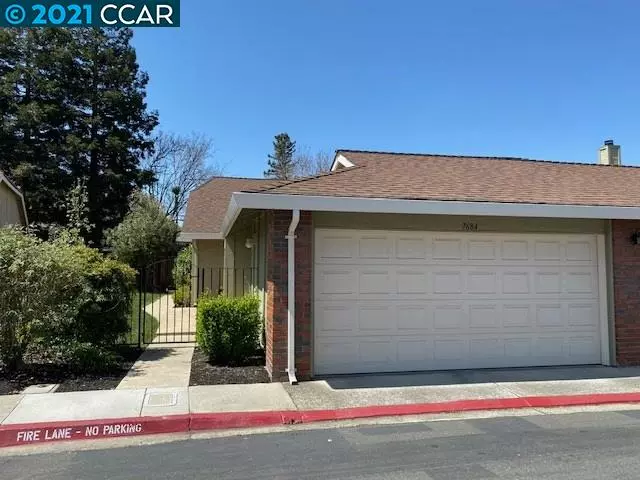$896,000
$789,000
13.6%For more information regarding the value of a property, please contact us for a free consultation.
3 Beds
2 Baths
1,227 SqFt
SOLD DATE : 05/19/2021
Key Details
Sold Price $896,000
Property Type Townhouse
Sub Type Townhouse
Listing Status Sold
Purchase Type For Sale
Square Footage 1,227 sqft
Price per Sqft $730
Subdivision Arbor Creek
MLS Listing ID 40945432
Sold Date 05/19/21
Bedrooms 3
Full Baths 2
HOA Fees $200/mo
HOA Y/N Yes
Year Built 1986
Lot Size 4,095 Sqft
Acres 0.09
Property Description
Welcome home to this beautifully maintained 3 bedroom, 2 bath home with 2 car garage. An updated kitchen with solid granite countertops, stainless steel appliances and newer cabinetry provide the perfect space to prepare your meals. Enjoy the updated main bath with walk-in tiled shower & newer master bath vanity area. Wide plank laminate floors lend warmth & are easily maintained. Newer carpet. Vaulted ceilings give a spacious feel throughout the home, while the plantations shutters provide excellent light and privacy control. The backyard is quiet and private w/a built-in fountain, perfect for entertaining. A courtyard separates the home from the detached garage complete with epoxy floor, newer garage door & automatic opener. Situated in the quiet Arbor Creek complex with low HOA Fees of $200/mo., offering pool, spa, and greenbelt. Ideally located to shopping, restaurants, grocery stores. Easy access to BART, Tesla charging hub and 580 & 680 freeways. Highly-rated Dublin Schools.
Location
State CA
County Alameda
Area Dublin
Interior
Interior Features No Additional Rooms, Stone Counters, Eat-in Kitchen, Updated Kitchen
Heating Forced Air
Cooling Central Air
Flooring Laminate, Tile, Carpet
Fireplaces Number 1
Fireplaces Type Brick, Family Room, Wood Burning
Fireplace Yes
Window Features Double Pane Windows, Window Coverings
Appliance Dishwasher, Electric Range, Disposal, Microwave, Free-Standing Range, Refrigerator, Self Cleaning Oven, Dryer, Washer, Water Softener
Laundry 220 Volt Outlet, Dryer, Washer, In Unit, Washer/Dryer Stacked Incl
Exterior
Exterior Feature Back Yard, Landscape Back, Landscape Front, Manual Sprinkler Front, Manual Sprinkler Rear
Garage Spaces 2.0
Pool Fenced
View Y/N false
View None
Handicap Access None
Private Pool false
Building
Lot Description Level, Regular
Story 1
Foundation Slab
Sewer Public Sewer
Water Public
Architectural Style Contemporary
Level or Stories One Story
New Construction Yes
Others
Tax ID 941103137
Read Less Info
Want to know what your home might be worth? Contact us for a FREE valuation!

Our team is ready to help you sell your home for the highest possible price ASAP

© 2024 BEAR, CCAR, bridgeMLS. This information is deemed reliable but not verified or guaranteed. This information is being provided by the Bay East MLS or Contra Costa MLS or bridgeMLS. The listings presented here may or may not be listed by the Broker/Agent operating this website.
Bought with ShikhaKapur

9030 BRENTWOOD BLVD, BRENTWOOD, California, 94513, United States

