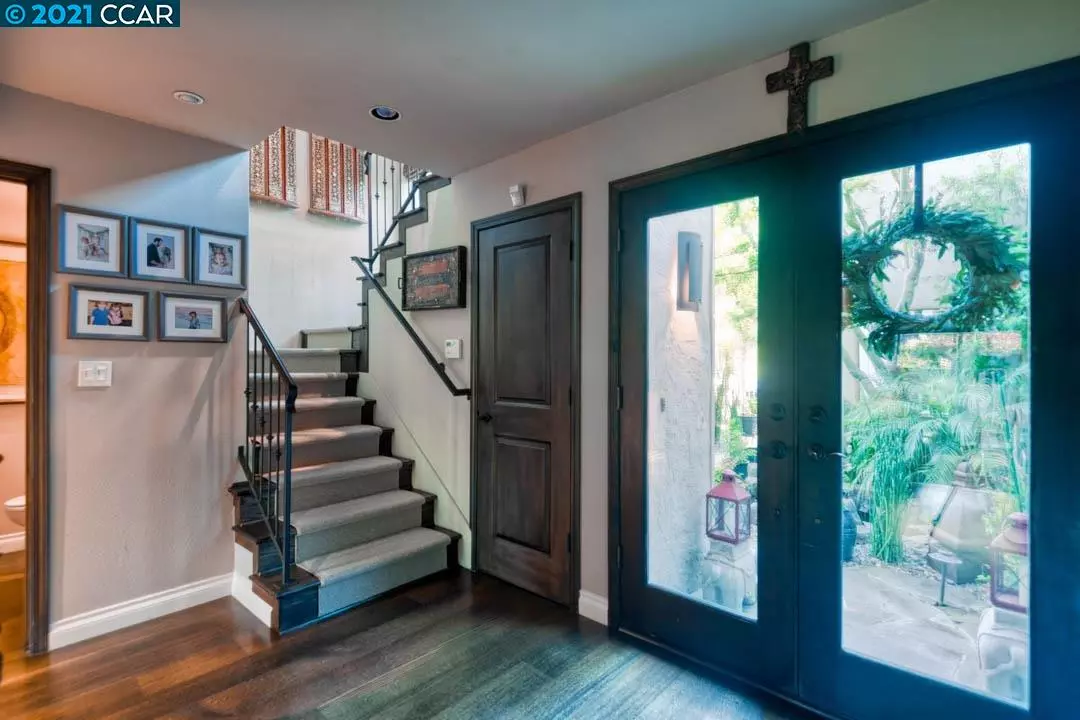$1,188,000
$1,188,000
For more information regarding the value of a property, please contact us for a free consultation.
3 Beds
3 Baths
2,058 SqFt
SOLD DATE : 06/07/2021
Key Details
Sold Price $1,188,000
Property Type Townhouse
Sub Type Townhouse
Listing Status Sold
Purchase Type For Sale
Square Footage 2,058 sqft
Price per Sqft $577
Subdivision Crow Canyon Hgts
MLS Listing ID 40947732
Sold Date 06/07/21
Bedrooms 3
Full Baths 3
HOA Fees $385/mo
HOA Y/N Yes
Year Built 1984
Lot Size 2,550 Sqft
Acres 0.06
Property Description
Beautifully appointed townhome in desirable Crow Canyon Heights, Danville. This property was professionally landscaped with fountain and pond in the courtyard entry, as well as a dramatic waterfall and pond in the backyard, complete with 52" Viking BBQ. The kitchen and living room have an open floor plan and wide plank hardwood floors throughout. Over $100,000 in upgrades. With many unique designer elements and recessed lighting throughout, this home is fantastic for entertaining. The beautiful landscape lighting can be appreciated through the double glass doors in the entry and large sliding glass doors in the back, drawing the outdoor gardens inside. There are two fireplaces in the home with stone surrounds. The kitchen has granite on the island and countertops, Stainless Steel appliances. 2 car garage, and attic. You must see to appreciate. Pictures don't do a justice.
Location
State CA
County Contra Costa
Area Danville
Interior
Interior Features No Additional Rooms, Stone Counters, Kitchen Island, Updated Kitchen
Heating Forced Air
Cooling Ceiling Fan(s), Central Air
Flooring Hardwood Flrs Throughout
Fireplaces Number 2
Fireplaces Type Living Room
Fireplace Yes
Appliance Dishwasher, Double Oven, Disposal, Gas Range, Microwave, Refrigerator, Trash Compactor
Laundry Hookups Only, Laundry Room
Exterior
Exterior Feature Unit Faces Common Area, Back Yard, Entry Gate, Landscape Back, Landscape Front, Private Entrance, See Remarks
Garage Spaces 2.0
Pool Cabana
Utilities Available All Public Utilities, Internet Available, Natural Gas Connected
View Y/N true
View Greenbelt, Hills
Private Pool false
Building
Lot Description Regular
Story 2
Foundation Slab
Sewer Public Sewer
Water Public
Architectural Style Contemporary
Level or Stories Two Story
New Construction Yes
Schools
School District San Ramon Valley (925) 552-5500
Others
Tax ID 218801041
Read Less Info
Want to know what your home might be worth? Contact us for a FREE valuation!

Our team is ready to help you sell your home for the highest possible price ASAP

© 2024 BEAR, CCAR, bridgeMLS. This information is deemed reliable but not verified or guaranteed. This information is being provided by the Bay East MLS or Contra Costa MLS or bridgeMLS. The listings presented here may or may not be listed by the Broker/Agent operating this website.
Bought with MichaelErtem

9030 BRENTWOOD BLVD, BRENTWOOD, California, 94513, United States

