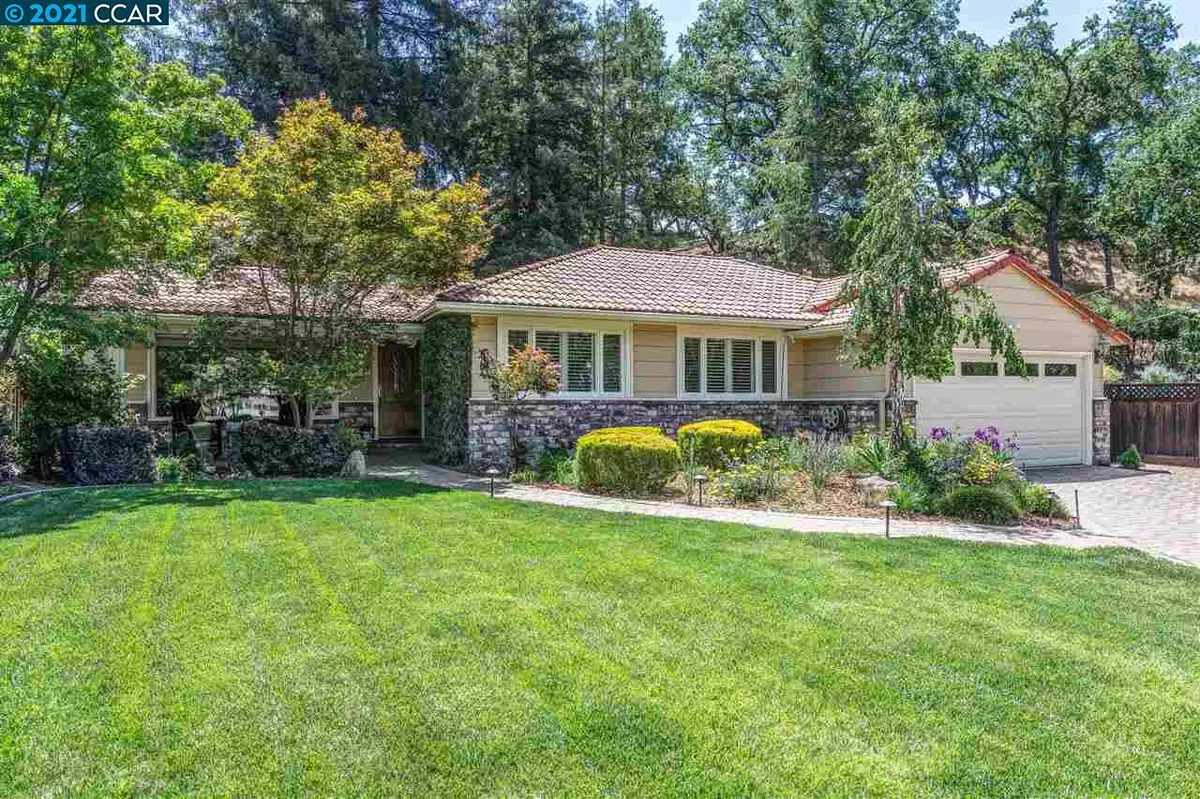$1,650,000
$1,425,000
15.8%For more information regarding the value of a property, please contact us for a free consultation.
3 Beds
2 Baths
1,679 SqFt
SOLD DATE : 06/18/2021
Key Details
Sold Price $1,650,000
Property Type Single Family Home
Sub Type Single Family Residence
Listing Status Sold
Purchase Type For Sale
Square Footage 1,679 sqft
Price per Sqft $982
Subdivision Walnut Heights
MLS Listing ID 40950165
Sold Date 06/18/21
Bedrooms 3
Full Baths 2
HOA Y/N No
Year Built 1952
Lot Size 8,925 Sqft
Acres 0.21
Property Description
Show stopper Gem! Beautifully updated inside and out! Expansive paver driveway greets you w/gated front entrance. Inviting porch. Spacious great room with walls of glass in front & back brings the outside in; viewing the lush grounds. Separate studio in the backyard. Hardwood floors, replaced windows & doors. Beautiful repurposing of the floor plan & master bath extension. Custom finishing thru out including coffered ceilings, wainscoting & recessed lighting. Replaced large windows & Doors. Recently redone kitchen with quartz counters & built ins. Inviting breakfast room with door to the private yard. Reconfigured master suite with additional closet and gorgeous high end adjoining bath w/walk in shower system and custom tiles. Convenient yard access .Lush grounds w/optional well water for yard . Serene Fountains & waterfall plus an area to put a spa as desired. Close to park, trails, 680 & more yet tucked away. Ready for you to enjoy!
Location
State CA
County Contra Costa
Area Walnut Creek
Rooms
Basement Crawl Space
Interior
Interior Features Dining Area, Utility Room, Breakfast Nook, Stone Counters, Eat-in Kitchen, Updated Kitchen
Heating Forced Air, Natural Gas, Fireplace Insert
Cooling Central Air
Flooring Hardwood, Tile
Fireplaces Number 1
Fireplaces Type Insert, Living Room
Fireplace Yes
Window Features Double Pane Windows, Window Coverings
Appliance Dishwasher, Disposal, Gas Range, Microwave, Oven, Refrigerator, Washer, Gas Water Heater
Laundry Dryer, Laundry Room, Washer, Inside Room, Sink
Exterior
Exterior Feature Lighting, Backyard, Garden, Back Yard, Front Yard, Garden/Play, Side Yard, Sprinklers Automatic, Sprinklers Back, Sprinklers Front, Entry Gate, Landscape Back, Landscape Front, Low Maintenance
Garage Spaces 2.0
Pool Membership (Optional)
Utilities Available All Public Utilities, Cable Connected, DSL Available, Internet Available, Individual Electric Meter, Individual Gas Meter
View Y/N true
View Trees/Woods
Handicap Access None
Private Pool false
Building
Lot Description Level, Premium Lot, Secluded, Dead End, Front Yard, Landscape Back, Landscape Front, Paved
Story 1
Foundation Raised
Sewer Public Sewer
Water Public, Well
Architectural Style Ranch, Traditional
Level or Stories One Story
New Construction Yes
Others
Tax ID 182103004
Read Less Info
Want to know what your home might be worth? Contact us for a FREE valuation!

Our team is ready to help you sell your home for the highest possible price ASAP

© 2024 BEAR, CCAR, bridgeMLS. This information is deemed reliable but not verified or guaranteed. This information is being provided by the Bay East MLS or Contra Costa MLS or bridgeMLS. The listings presented here may or may not be listed by the Broker/Agent operating this website.
Bought with VincentRossi

9030 BRENTWOOD BLVD, BRENTWOOD, California, 94513, United States

