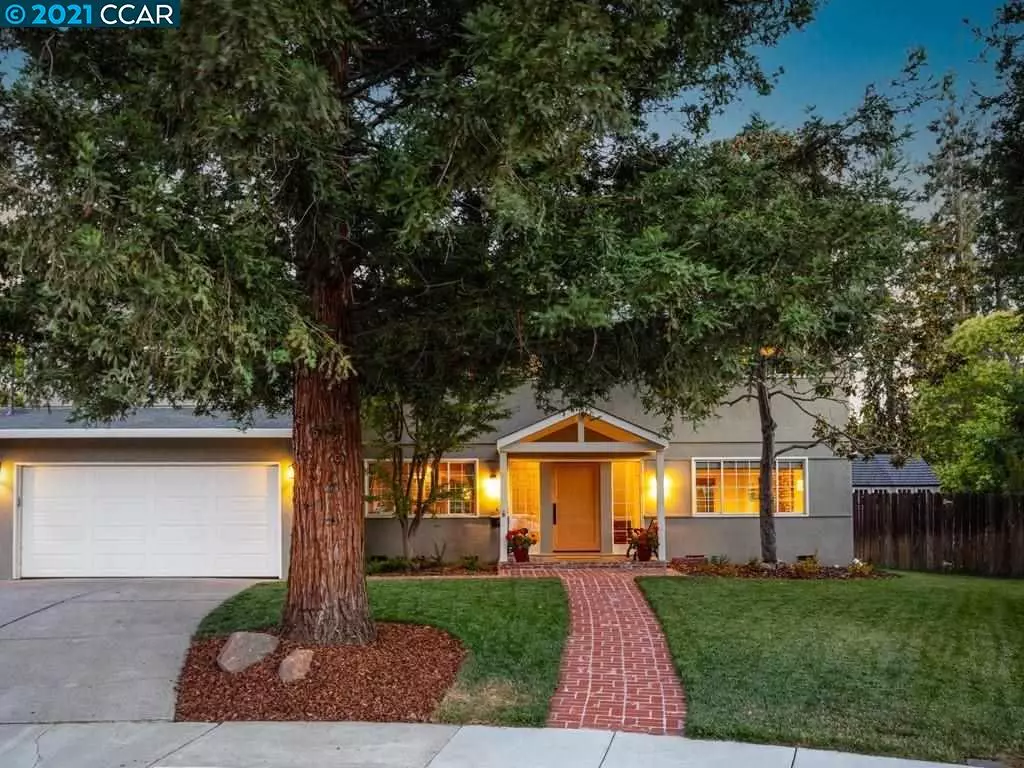$1,390,000
$1,280,000
8.6%For more information regarding the value of a property, please contact us for a free consultation.
5 Beds
2.5 Baths
2,650 SqFt
SOLD DATE : 07/30/2021
Key Details
Sold Price $1,390,000
Property Type Single Family Home
Sub Type Single Family Residence
Listing Status Sold
Purchase Type For Sale
Square Footage 2,650 sqft
Price per Sqft $524
Subdivision Virginia Hills
MLS Listing ID 40955073
Sold Date 07/30/21
Bedrooms 5
Full Baths 2
Half Baths 1
HOA Y/N No
Year Built 1965
Lot Size 10,400 Sqft
Acres 0.24
Property Description
Everything you want + everything you need is right here! On a quiet cul-de-sac in the desirable Virginia Hills neighborhood, this beautiful two-story home has the best of indoor/outdoor living. Entertaining is made easy with a formal dining room, spacious living room, and kitchen/family room combo that opens to the sizable backyard. Dine outside under the shaded veranda and enjoy swimming in the sparkling pool with plenty more space in the yard for pets and play. The primary suite has a brick fireplace, huge walk in closet, and a lovely updated bathroom including an electric warming floor. The 5th bedroom has been expanded, has a plumbed bar and cabinets, a walk-in closet and is perfect for a music and media room or guests. Off this room is a deck with stairs leading down to the backyard. This home is awaiting your summer parties! Close to highly rated Pleasant Hill schools including Valhalla & College Park, and conveniently located to parks, trails, shopping, and highways 680 & 4.
Location
State CA
County Contra Costa
Area Martinez
Rooms
Basement Crawl Space
Interior
Interior Features Kitchen/Family Combo, Breakfast Bar, Counter - Solid Surface, Kitchen Island, Updated Kitchen
Heating Zoned
Cooling Ceiling Fan(s), Zoned
Flooring Carpet, Hardwood, Laminate
Fireplaces Number 2
Fireplaces Type Living Room, Wood Burning
Fireplace Yes
Appliance Dishwasher, Disposal, Gas Range, Microwave, Refrigerator, Dryer, Washer
Laundry In Garage
Exterior
Exterior Feature Back Yard
Garage Spaces 2.0
Pool In Ground, Solar Heat, Solar Pool Owned
Private Pool false
Building
Lot Description Court, Regular
Story 2
Sewer Public Sewer
Architectural Style Traditional
Level or Stories Two Story
New Construction Yes
Others
Tax ID 164251009
Read Less Info
Want to know what your home might be worth? Contact us for a FREE valuation!

Our team is ready to help you sell your home for the highest possible price ASAP

© 2024 BEAR, CCAR, bridgeMLS. This information is deemed reliable but not verified or guaranteed. This information is being provided by the Bay East MLS or Contra Costa MLS or bridgeMLS. The listings presented here may or may not be listed by the Broker/Agent operating this website.
Bought with JillCherne

9030 BRENTWOOD BLVD, BRENTWOOD, California, 94513, United States

