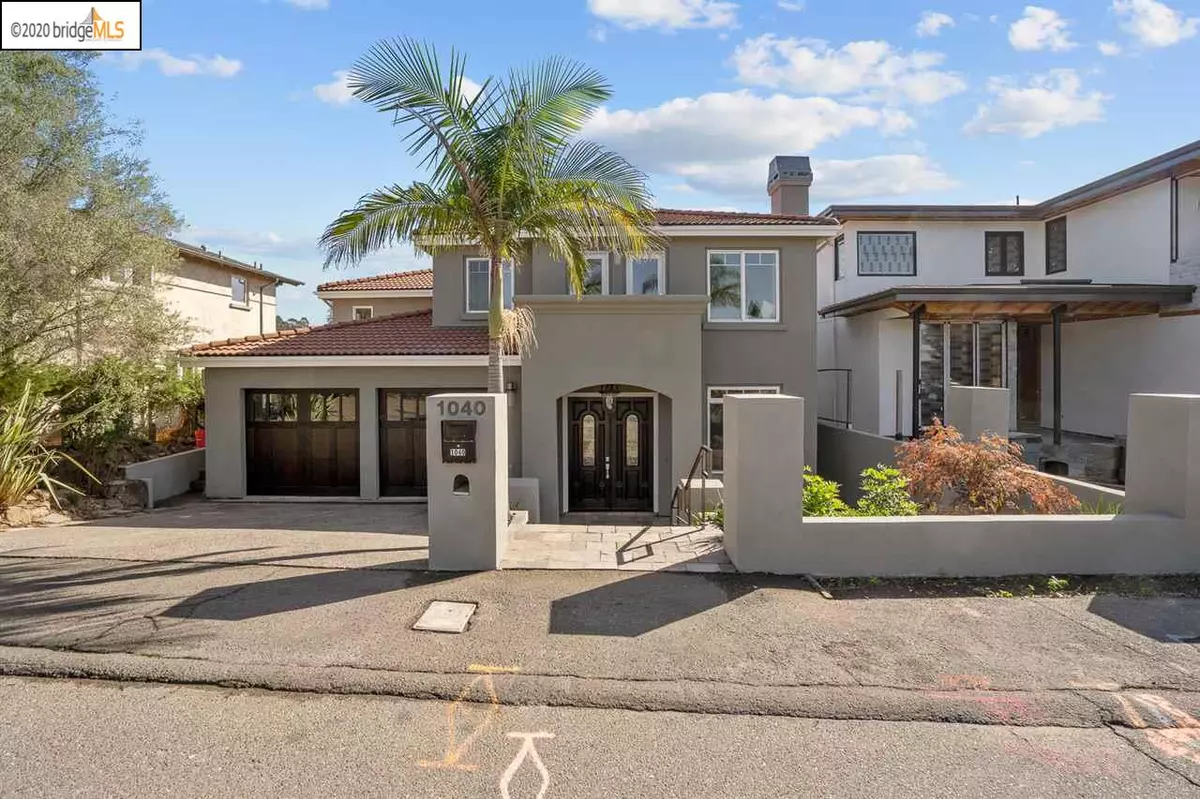$2,100,000
$1,970,000
6.6%For more information regarding the value of a property, please contact us for a free consultation.
4 Beds
3.5 Baths
3,500 SqFt
SOLD DATE : 12/15/2020
Key Details
Sold Price $2,100,000
Property Type Single Family Home
Sub Type Single Family Residence
Listing Status Sold
Purchase Type For Sale
Square Footage 3,500 sqft
Price per Sqft $600
Subdivision Claremont Hills
MLS Listing ID 40926894
Sold Date 12/15/20
Bedrooms 4
Full Baths 3
Half Baths 1
HOA Y/N No
Year Built 2000
Lot Size 5,989 Sqft
Acres 0.14
Property Description
Claremont Hills modern Mediterranean w/ extraordinary architectural design. This home has it all from the finest of finishes, thoughtful enhancements & a designer's eye for detail w/ soaring ceilings & hardwood flooring throughout. This home offers warmth & comfortable spaces to relax in, 4 BR & 3.5 baths w/ breathtaking bay & canyon views from within the home & several balconies. Enter into the main entrance into an open LR, half bath & FR leading to the formal dining area down to a stunning Chefs kitchen w/ SS appliances, office & breakfast area all open to a deck overlooking serene canyon & Bay views. Upper level has 3 generous BR, w/ a sumptuous master suite leading to a private deck w/ stunning views, walk-in closet & a spa like master bath w/ walk-in shower & dual vanity sinks, plus full bath, laundry. Lower level, has the 2nd huge master suite w/ sliding doors leading to the backyard.The bonus basement is the perfect place for entertainment to gather for movies & conversation.
Location
State CA
County Alameda
Area Oakland Zip Code 94705
Rooms
Basement Full, Partial
Interior
Interior Features Bonus/Plus Room, Dining Area, Family Room, Breakfast Bar, Breakfast Nook, Counter - Solid Surface, Stone Counters, Eat-in Kitchen, Kitchen Island, Pantry, Sound System
Heating Gravity, Fireplace(s), Forced Air, Natural Gas
Cooling None
Flooring Carpet, Hardwood, Tile
Fireplaces Number 2
Fireplaces Type Family Room, Gas, Living Room, Stone
Fireplace Yes
Window Features Double Pane Windows, Screens
Appliance Dishwasher, Disposal, Gas Range, Grill Built-in, Plumbed For Ice Maker, Refrigerator, Dryer, Washer, Gas Water Heater
Laundry Dryer, Laundry Closet, Washer
Exterior
Exterior Feature Back Yard, Front Yard, Sprinklers Automatic, Landscape Back, Landscape Front
Garage Spaces 2.0
Pool None
Utilities Available All Public Utilities
View Y/N true
View Bay, Canyon
Handicap Access None
Private Pool false
Building
Lot Description Sloped Down, Front Yard, Landscape Back, Landscape Front
Foundation Concrete, Earthquake Braced, Raised, Slab
Sewer Public Sewer
Water Public
Architectural Style Mediterranean
Level or Stories Three or More Stories
New Construction Yes
Others
Tax ID 48H761222
Read Less Info
Want to know what your home might be worth? Contact us for a FREE valuation!

Our team is ready to help you sell your home for the highest possible price ASAP

© 2024 BEAR, CCAR, bridgeMLS. This information is deemed reliable but not verified or guaranteed. This information is being provided by the Bay East MLS or Contra Costa MLS or bridgeMLS. The listings presented here may or may not be listed by the Broker/Agent operating this website.
Bought with EdToman

9030 BRENTWOOD BLVD, BRENTWOOD, California, 94513, United States

