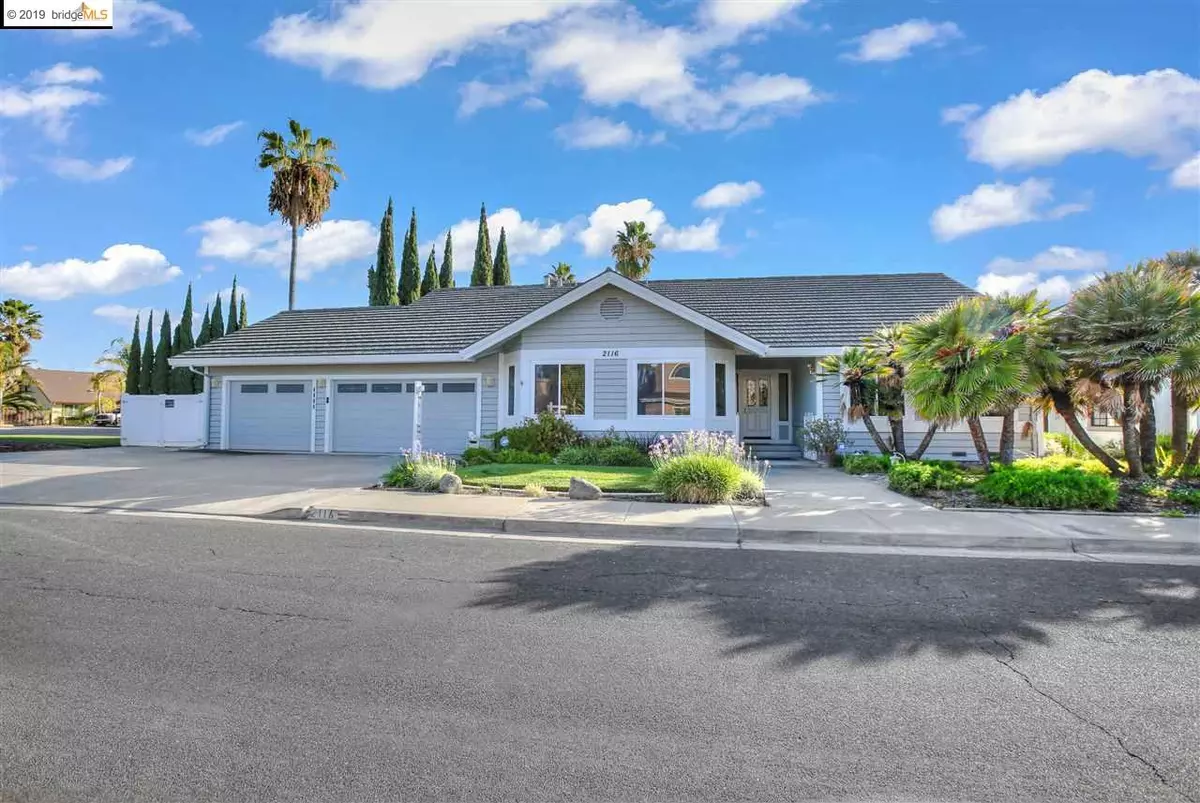$875,000
$899,000
2.7%For more information regarding the value of a property, please contact us for a free consultation.
4 Beds
3 Baths
3,151 SqFt
SOLD DATE : 07/14/2020
Key Details
Sold Price $875,000
Property Type Single Family Home
Sub Type Single Family Residence
Listing Status Sold
Purchase Type For Sale
Square Footage 3,151 sqft
Price per Sqft $277
Subdivision Delta Waterfront Access
MLS Listing ID 40880018
Sold Date 07/14/20
Bedrooms 4
Full Baths 3
HOA Y/N No
Year Built 1987
Lot Size 10,275 Sqft
Acres 0.24
Property Description
SINGLE STORY home in the heart of Discovery Bay, Large yard. As you enter the front door you will find the warmth and style, the property offers approx. 3200 sq. ft. on single story with 4 bedrooms, 3 full bathrooms and 3 car garage. Jr suite bedroom with full bath. The formal living room offers high ceilings and a elegant cozy fireplace, a formal dining room for entertaining. the views open to the backyard on the delta. The gourmet kitchen offers gorgeous granite counter tops and double ovens. Also included in this fabulous kitchen is a large island. The breakfast nook is open and bright with large windows to enjoy the natural lighting and views of the water. The master suite features views and access to the water, 2 generous walk-in closets with his and hers own baths, true dream, The tile and wood flooring throughout the property gives pure elegance. This home has been fully done and beyond upgraded. This home is a first class single story with lots of space for Delta living.
Location
State CA
County Contra Costa
Area Discovery Bay
Interior
Interior Features Den, Family Room, Breakfast Bar, Counter - Solid Surface, Stone Counters, Tile Counters, Eat-in Kitchen, Kitchen Island, Pantry, Updated Kitchen
Heating Natural Gas
Cooling Ceiling Fan(s), Central Air
Flooring Tile, Wood
Fireplaces Number 1
Fireplaces Type Family Room
Fireplace Yes
Window Features Window Coverings
Appliance Dishwasher, Disposal, Gas Range, Microwave, Trash Compactor
Laundry Laundry Room
Exterior
Exterior Feature Back Yard, Sprinklers Front
Garage Spaces 3.0
Pool None
View Y/N true
View Bay, Mt Diablo
Private Pool false
Building
Story 1
Foundation Raised
Sewer Public Sewer
Water Public
Architectural Style Contemporary
Level or Stories One Story
New Construction Yes
Others
Tax ID 0080410012
Read Less Info
Want to know what your home might be worth? Contact us for a FREE valuation!

Our team is ready to help you sell your home for the highest possible price ASAP

© 2024 BEAR, CCAR, bridgeMLS. This information is deemed reliable but not verified or guaranteed. This information is being provided by the Bay East MLS or Contra Costa MLS or bridgeMLS. The listings presented here may or may not be listed by the Broker/Agent operating this website.
Bought with DonaldFarrow

9030 BRENTWOOD BLVD, BRENTWOOD, California, 94513, United States

